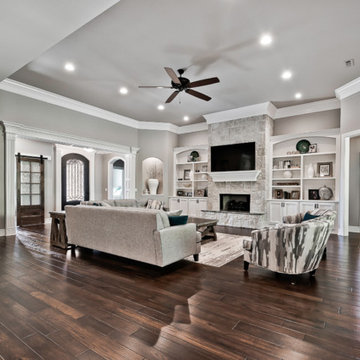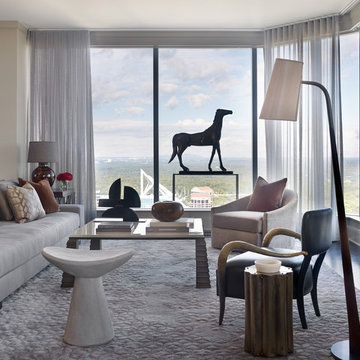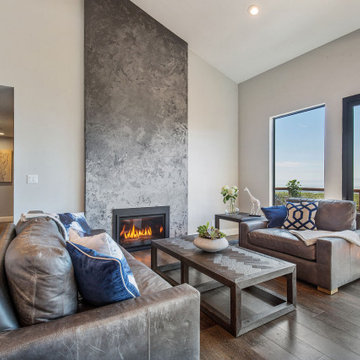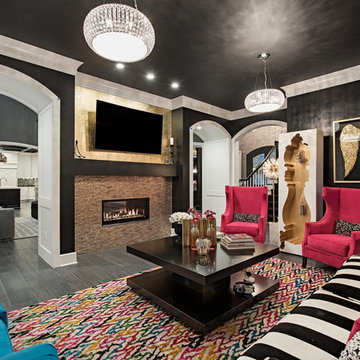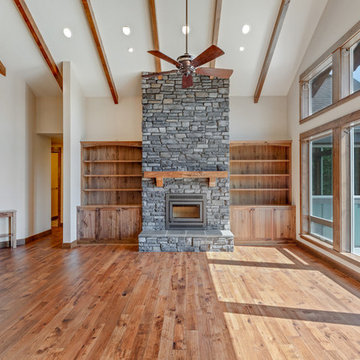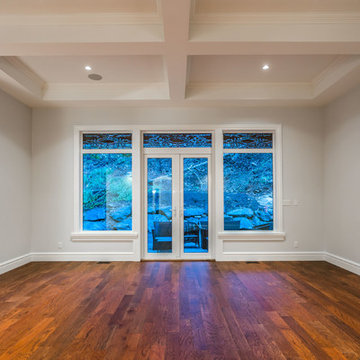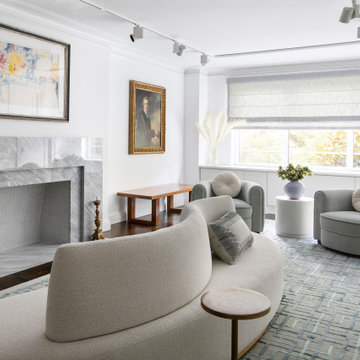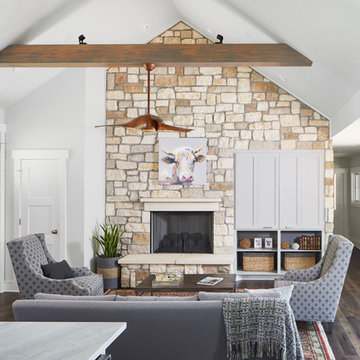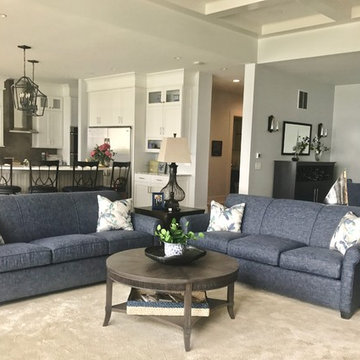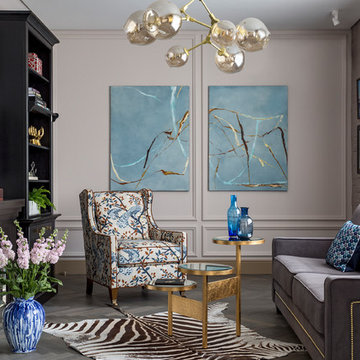Living Room Design Photos with Dark Hardwood Floors and Grey Floor
Refine by:
Budget
Sort by:Popular Today
101 - 120 of 924 photos
Item 1 of 3
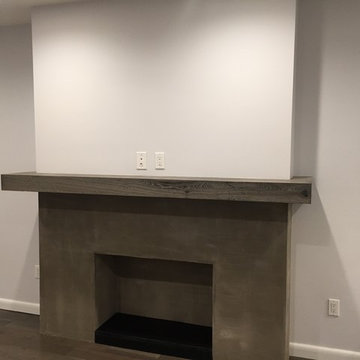
We could not be happier with the way this full gut rehab project came out. Sleek Modern White Cabinets were contrasted with a Honed Dark Grey Quartz Counter. Stainless pulls and appliances, as well as a coordinated backsplash, brought the kitchen together nicely. Some rustic touches in the hardwood floor and the Mantlepiece surprisingly add more definition in an otherwise modern design.
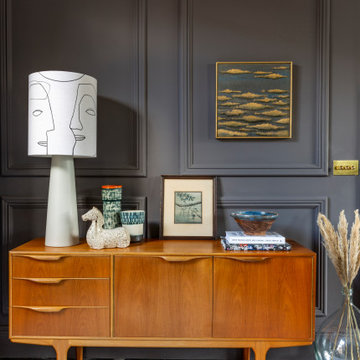
Two single reception rooms were joined together to form a dual aspect reception room. Bespoke cabinets and shelves are housing the media system. Midcentury and classic design pieces create a relaxed and sophisticated atmosphere.
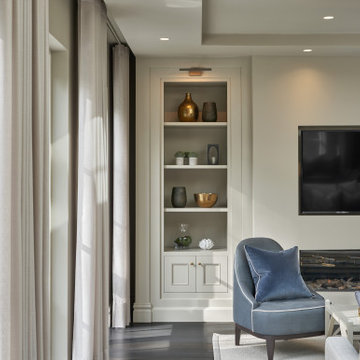
Open plan living area with TV over fireplace and a pair of custom shelving alcoves either side with picture lights above. Tray ceiling with pyramid rooflight above. Recessed curtain pocket with concealed curtain tracks.
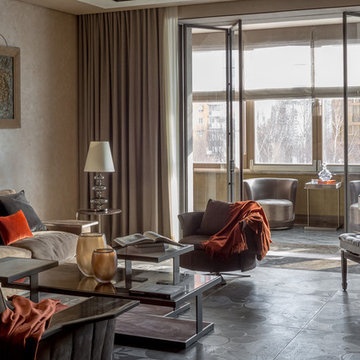
Гостиная (другой ракурс).
Руководитель проекта -Татьяна Божовская.
Главный дизайнер - Светлана Глазкова.
Архитектор - Елена Бурдюгова.
Фотограф - Каро Аван-Дадаев.
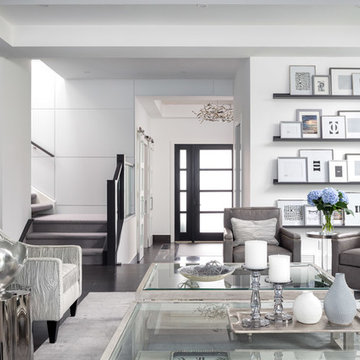
The design of this 4227 square foot estate home was recognized by the International Design and Architecture Awards 2019 and nominated in these 4 categories: Luxury Residence Canada, Kitchen Design over 100 000GBP, Bedroom and Bathroom.
Our design intent here was to create a home that felt harmonious and luxurious, yet livable and inviting. This home was refurbished with only the finest finishes and custom design details throughout. We hand selected decor items, designed furniture pieces to suit this home and commissioned an artist to provide us with the perfect art pieces to compliment.
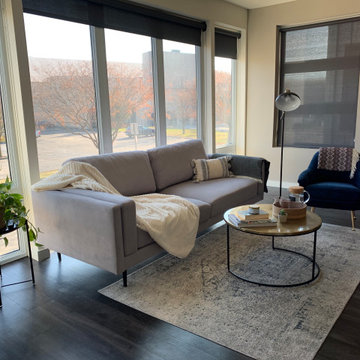
The inherent natural light of the space complemented the client's desire for the gathering space as a focal point.
Modern pieces with brass accents, various textures, and greenery enhanced the design narrative of comfy and inviting, yet modern.
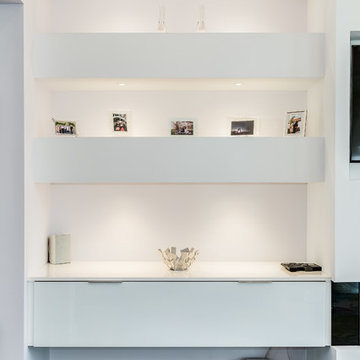
Custom lighting was supplied by our friends at Ray Lighting Designs of West Hartford.

Having a small child, loving to entertain and looking to declutter and kid-proof the gathering spaces of their home in the quaint village of Rockville Centre, Long Island, a stone’s throw from Manhattan, our client’s main objective was to have their living room and den transformed with a family friendly home makeover with mid-century modern tones boasting a formal, yet relaxed spirit
Stepping into the home we found their living room and den both architecturally well appointed yet in need of modern transitional furniture pieces and the pops of color our clients admired, as there was a substantial amount of cool, cold grays in the rooms.
Decor Aid designer Vivian C. approached the design and placement of the pieces sourced to be kid-friendly while remaining sophisticated and practical for entertaining.
“We played off of the clients love for blush pinks, mid-century modern and turquoise. We played with the use of gold and silver metals to mix it up.”
In the living room, we used the prominent bay window and its illuminating natural light as the main architectural focal point, while the fireplace and mantels soft white tone helped inform the minimalist color palette for which we styled the room around.
To add warmth to the living room we played off of the clients love for blush pinks and turquoise while elevating the room with flashes of gold and silver metallic pieces. For a sense of play and to tie the space together we punctuated the kid-friendly living room with an eclectic juxtaposition of colors and materials, from a beautifully patchworked geometric cowhide rug from All Modern, to a whimsical mirror placed over an unexpected, bold geometric credenza, to the blush velvet barrel chair and abstract blue watercolor pillows.
“When sourcing furniture and objects, we chose items that had rounded edges and were shatter proof as it was vital to keep each room’s decor childproof.” Vivian ads.
Their vision for the den remained chic, with comfort and practical functionality key to create an area for the young family to come together.
For the den, our main challenge was working around the pre-existing dark gray sectional sofa. To combat its chunkiness, we played off of the hues in the cubist framed prints placed above and focused on blue and orange accents which complement and play off of each other well. We selected orange storage ottomans in easy to clean, kid-friendly leather to maximize space and functionality. To personalize the appeal of the den we included black and white framed family photos. In the end, the result created a fun, relaxed space where our clients can enjoy family moments or watch a game while taking in the scenic view of their backyard.
For harmony between the rooms, the overall tone for each room is mid-century modern meets bold, yet classic contemporary through the use of mixed materials and fabrications including marble, stone, metals and plush velvet, creating a cozy yet sophisticated enough atmosphere for entertaining family and friends and raising a young children.
“The result od this family friendly room was really fantastic! Adding some greenery, more pillows and throws really made the space pop.” Vivian C. Decor Aid’s Designer
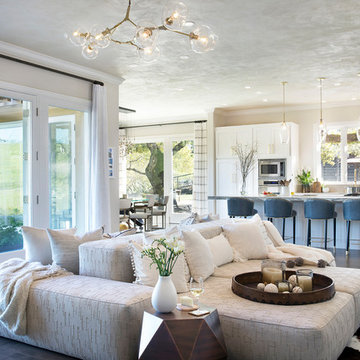
This open concept kitchen is great for keeping tabs on the family and being a part of the conversation with your guests. Soft Italian leather bar stools create a nice place to sit and hang as you (or the chef!) cooks up a tasty meal. White cabinets with bronze accents keep the space feeling bright. Equip with a La Cornue stove, custom pendant lights and textured marble countertops, this kitchen is a dream! A second hang-out space just off the kitchen for relaxing on a large, comfy sectional.
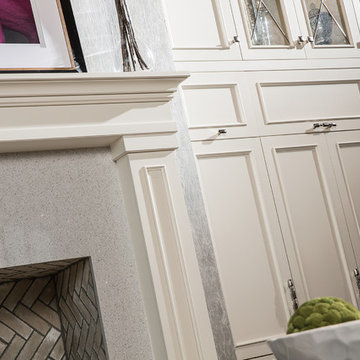
This entertainment center has it all! The built-in entertainment center cabinetry by Dura Supreme fills the back wall and surrounds the coordinating fireplace mantle. The entertainment center includes speaker door inserts to conceal and safely store the sound system speakers and other media equipment. It also houses a large, flat-screen TV. Not to mention, wall to wall storage and decorative glass cabinetry to showcase your best decor pieces.
Built-in Media Centers: They have become a fashionable feature in new homes and a popular remodeling project for existing homes. With open floor plans, the media room is often designed adjacent to the kitchen, and it makes good sense to visually tie these rooms together with coordinating cabinetry styling and finishes.
Dura Supreme’s entertainment cabinetry is designed to fit the conventional sizing requirements for media components. With our entertainment accessories, your sound system, speakers, gaming systems, and movie library can be kept organized and accessible.
Designed by Mingle Team - Plymouth, MN
Request a FREE Dura Supreme Brochure Packet:
http://www.durasupreme.com/request-brochure
Find a Dura Supreme Showroom near you today:
http://www.durasupreme.com/dealer-locator
Living Room Design Photos with Dark Hardwood Floors and Grey Floor
6
