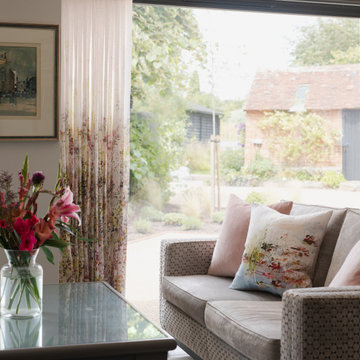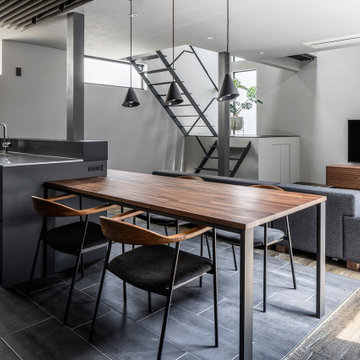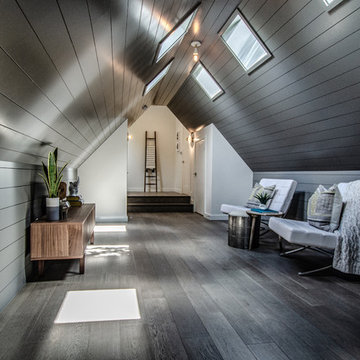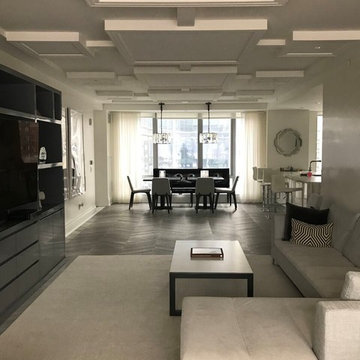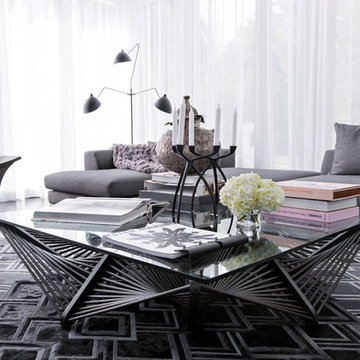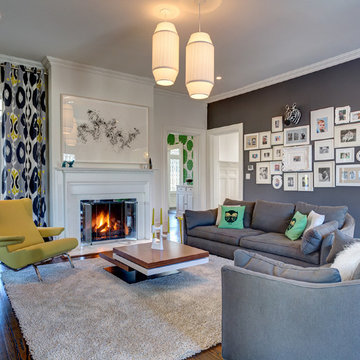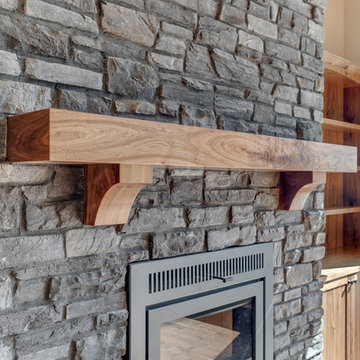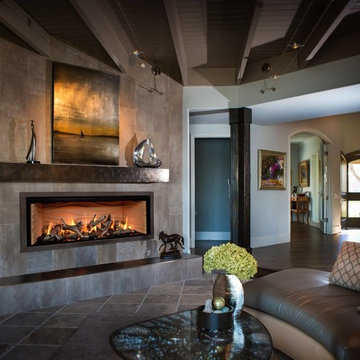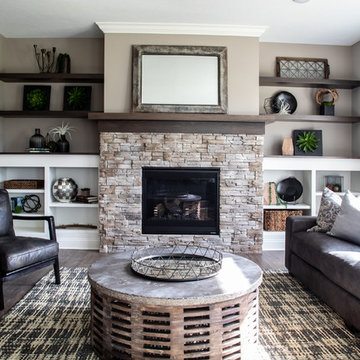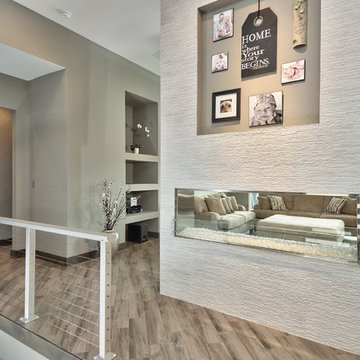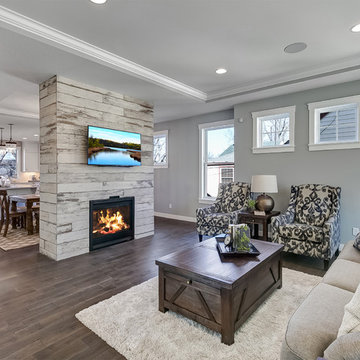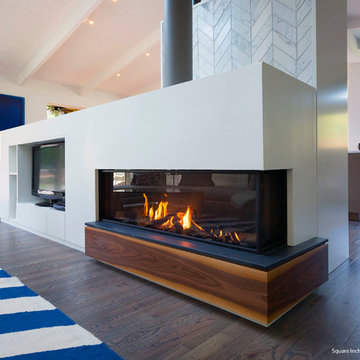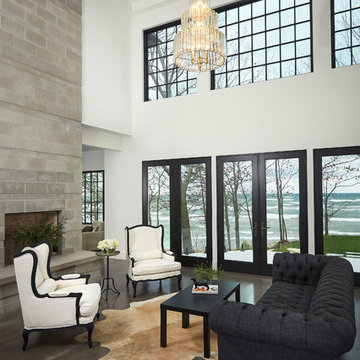Living Room Design Photos with Dark Hardwood Floors and Grey Floor
Refine by:
Budget
Sort by:Popular Today
121 - 140 of 924 photos
Item 1 of 3
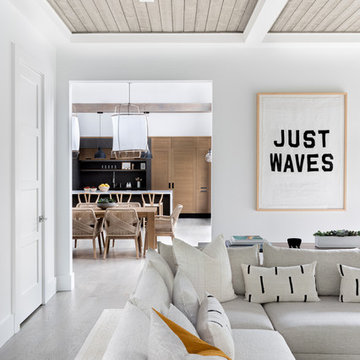
A playground by the beach. This light-hearted family of four takes a cool, easy-going approach to their Hamptons home.
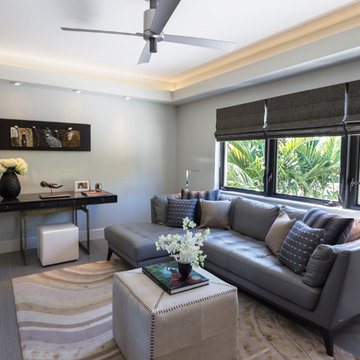
A button-tufted gray leather sofa with chaise on one end creates a cozy spot in the Media Room. A hide wrapped cube ottoman sits atop a textural patterned area rug.
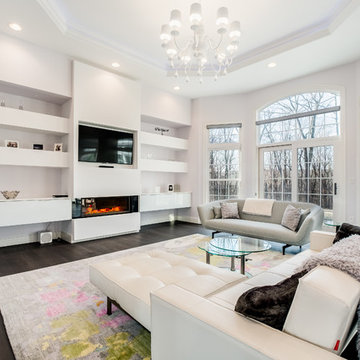
Now that's better....
The plan utilized the existing tall ceiling while creating an updated aesthetic. The modern gas fireplace adds warmth figuratively and literally to this show-stopping design. Our friends at Continental Systems in Avon supplied the Audio, Video and security systems on this project.
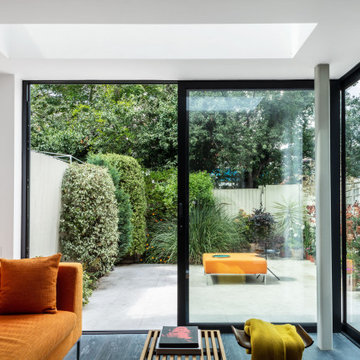
The remodelling of a ground floor garden flat in northwest London offers the opportunity to revisit the principles of compact living applied in previous designs.
The 54 sqm flat in Willesden Green is dramatically transformed by re-orientating the floor plan towards the open space at the back of the plot. Home office and bedroom are relocated to the front of the property, living accommodations at the back.
The rooms within the outrigger have been opened up and the former extension rebuilt with a higher flat roof, punctured by an elongated light well. The corner glazing directs one’s view towards the sleek limestone garden.
A storage wall with an homogeneous design not only serves multiple functions - from wardrobe to linen cupboard, utility and kitchen -, it also acts as the agent connecting the front and the back of the apartment.
This device also serves to accentuate the stretched floor plan and to give a strong sense of direction to the project.
The combination of bold colours and strong materials result in an interior space with modernist influences yet sombre and elegant and where the statuario marble fireplace becomes an opulent centrepiece with a minimal design.
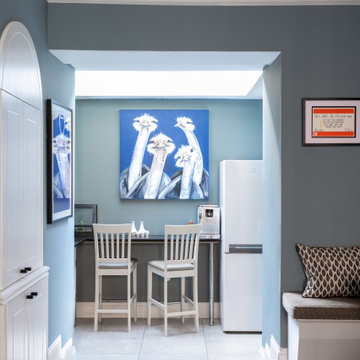
Blue grey walls with dark herringbone floor contrasted with bronze mirrored glass wall leading to gallee kitchen
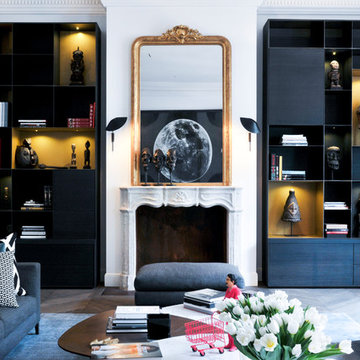
Bibliothèque sur mesure réalisée par Globaleo Bois, entreprise de menuiserie sur mesure (Paris & IDF). Elle se compose de niches éclairées mettant en lumière les oeuvres d'art, de placards de rangements et de tiroirs en partie basse.
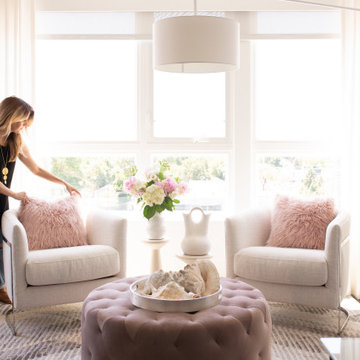
We designed this light, bright, and minimal one-bedroom luxury Woodside Village apartment for our client, Ann. All styling and furniture is by our interior design firm, ULAH Interiors + Design in Westwood, Kansas.
Living Room Design Photos with Dark Hardwood Floors and Grey Floor
7
