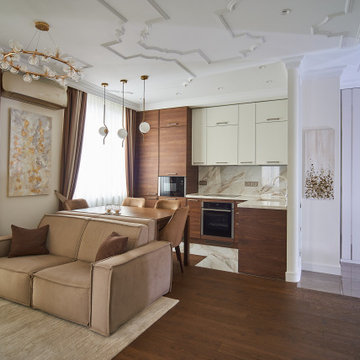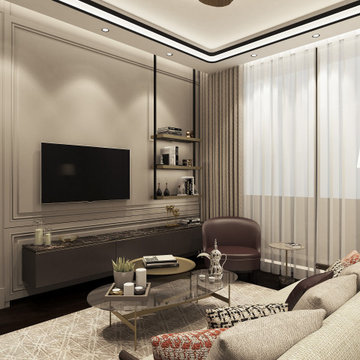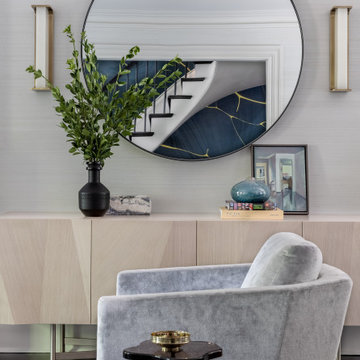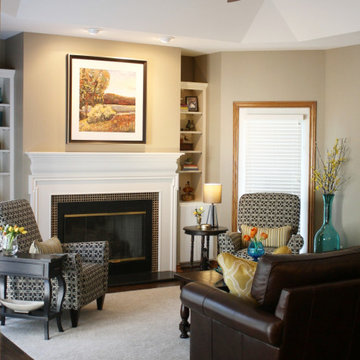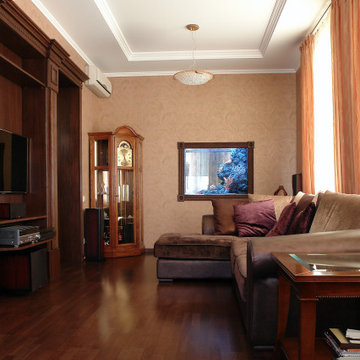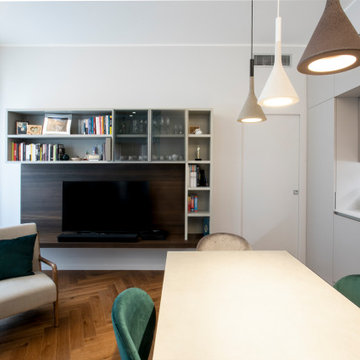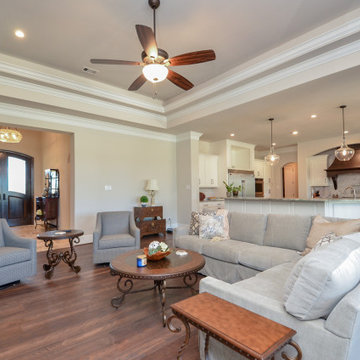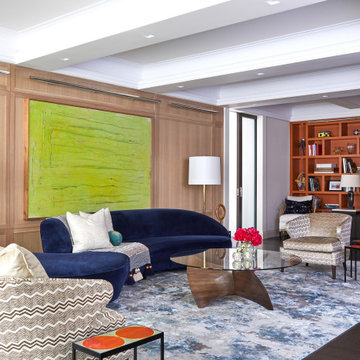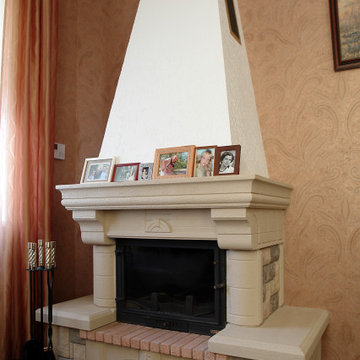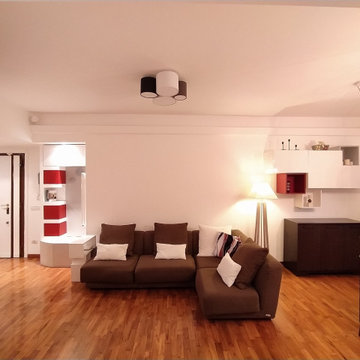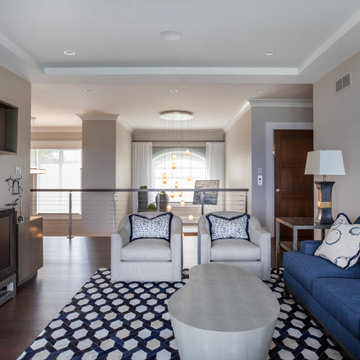Living Room Design Photos with Dark Hardwood Floors and Recessed
Refine by:
Budget
Sort by:Popular Today
121 - 140 of 499 photos
Item 1 of 3

Soggiorno open space con zona tavolo da pranzo e libreria a parete.
Controsoffitto su disegno con ribassamento e inserimento di velette luminose.
Divani Natuzzi e arredamento Calligaris.
Libreria in legno massello su misura.
Lampadario Artemide.
Carta da parati Glamora.
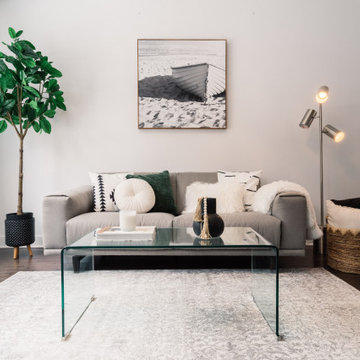
Inspiration for a modern spacious open concept , 4 levels townhouse, with dak wood floor, marble kitchen counter, dark wood cabinet. white walls. stunning bathrooms.family room. 4 bedrooms.
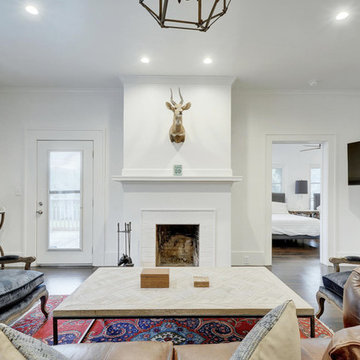
The historical Pemberton Heights home of Texas Governors Ma (Miriam) and Pa (James) Ferguson, built in 1910, is carefully restored to its original state.
Architecture by Jeanne Schultz Design Studio
Collaboration with Joel Mozersky Design
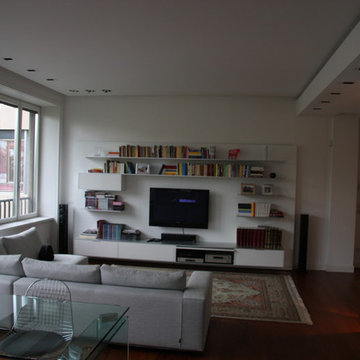
L'immobile sul quale sono intervenuto era un ufficio nel centro di Milano. Abbiamo ristudiato la distribuzione dell'appartamento e prevedendo una cucina a vista sul soggiorno, il tutto abbraccia un terrazzo coperto, sempre sul soggiorno si apre anche uno studio. Nei controsofitti sono ospitate le luci e impianto di climatizzazione.
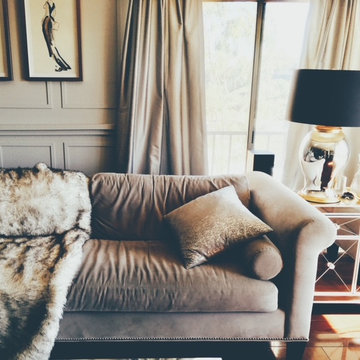
This is a custom designed couch that was made to be the perfect size for my client's apartment. She loves Z Gallery, so we had some fun there and I gave the apartment a "Hollywood Glam" look which is what she wanted. I added wood wall paneling to the walls, which made the room. An extra large lamp was the perfect addition, and a fur grey throw was a cozy addition.
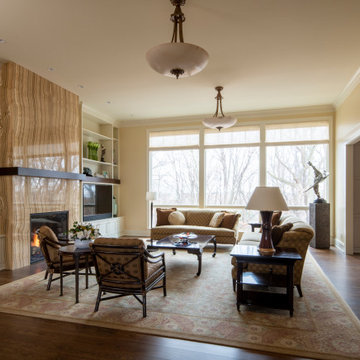
Remodeler: Michels Homes
Interior Design: Jami Ludens, Studio M Interiors
Cabinetry Design: Megan Dent, Studio M Kitchen and Bath
Photography: Scott Amundson Photography
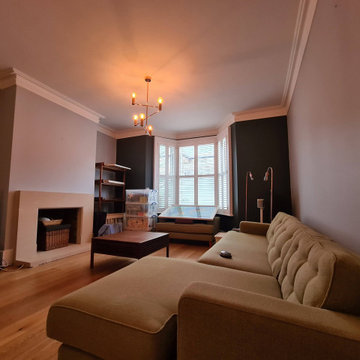
The fully masked living room received solid dustless sanding, new wallrock paper installation. Painting primers and stabilizers give a solid base for dark color. The ceiling was spray finished and all woodwork decorated by hand painting skills. All walls were painted in 3 top coats to give solid look.
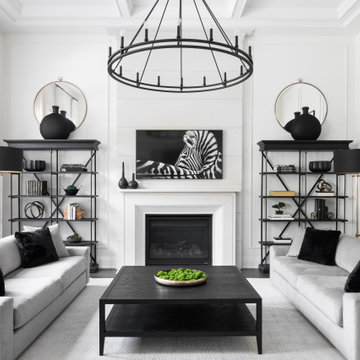
The great room with 13' high ceilings and stone fireplace. Custom furnishings and drapery.
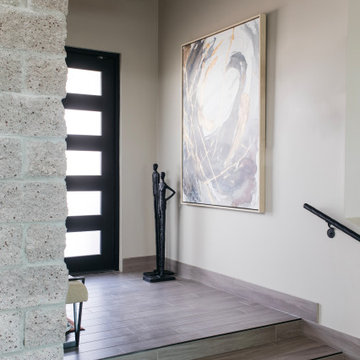
This modern Firerock Estate furniture & furnishings project features a custom sectional with two small ottomans & armchairs to create a contemporary, sophisticated design using a soft color palette.
Living Room Design Photos with Dark Hardwood Floors and Recessed
7
