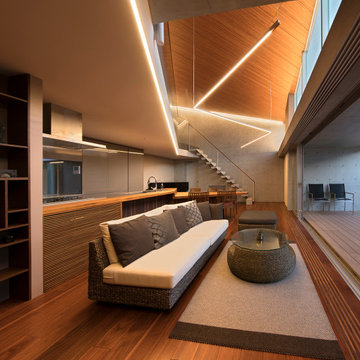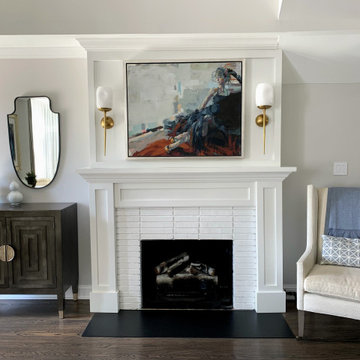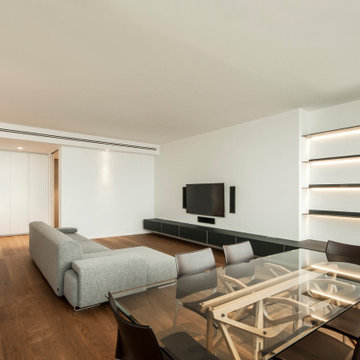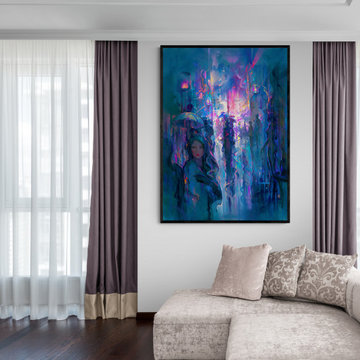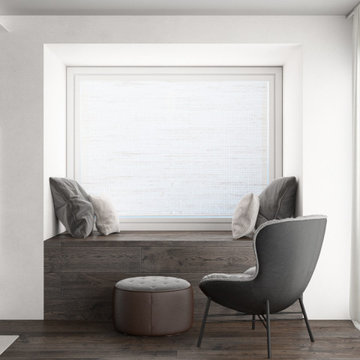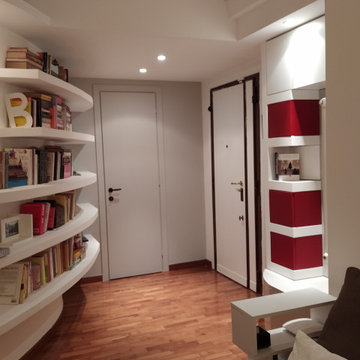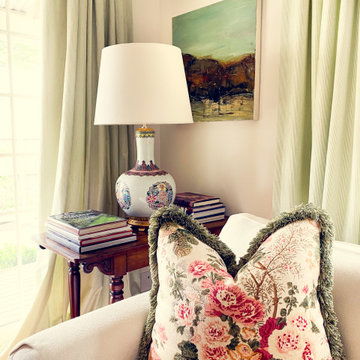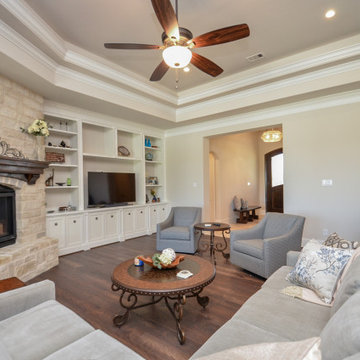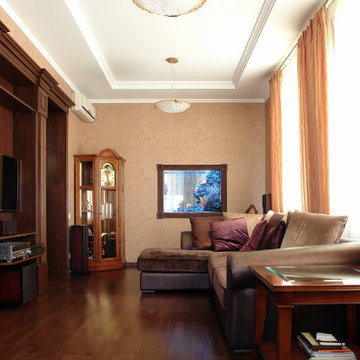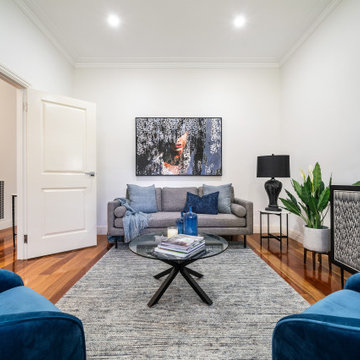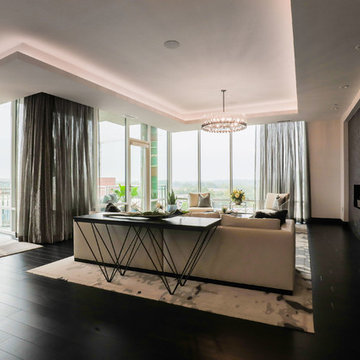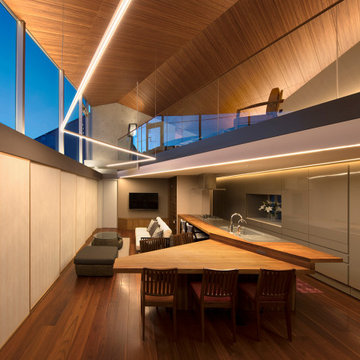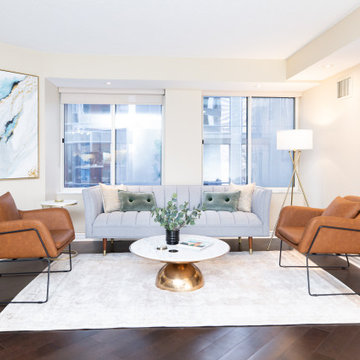Living Room Design Photos with Dark Hardwood Floors and Recessed
Refine by:
Budget
Sort by:Popular Today
141 - 160 of 499 photos
Item 1 of 3
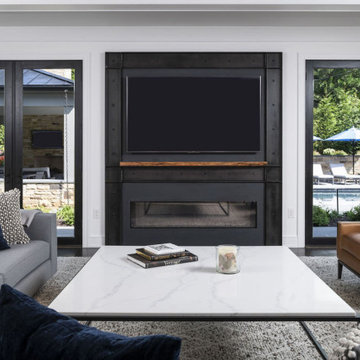
Modern living room with built-in television above a ribbon fireplace, marble coffee table top, grey-blue furniture, and double doors outside into backyard.
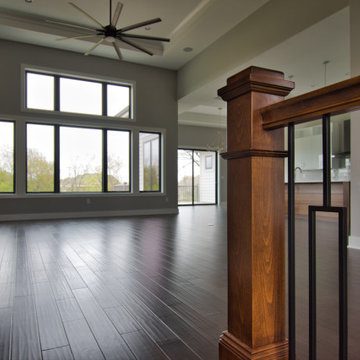
The main living area is directly connected to the Kitchen and Eating Area with easy access to the deck, Front Entry, and Stairs to the finished Lower Level.
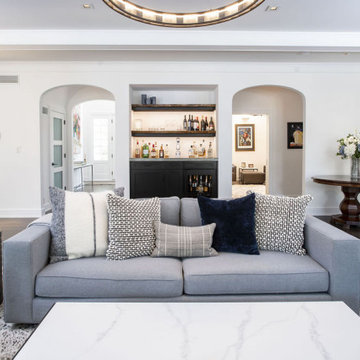
Modern living room with custom bar, black and white carpet with grey-blue furniture, arched doorways, circular light fixture, and dark hardwood flooring.
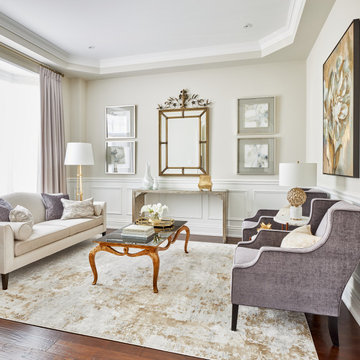
For more about Lumar Interiors, click here: https://www.lumarinteriors.com/
To learn more about this project, click here:
https://www.lumarinteriors.com/portfolio/maple-design-and-decor/
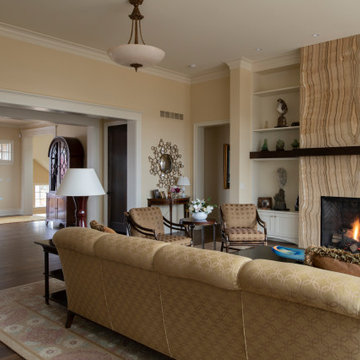
Remodeler: Michels Homes
Interior Design: Jami Ludens, Studio M Interiors
Cabinetry Design: Megan Dent, Studio M Kitchen and Bath
Photography: Scott Amundson Photography
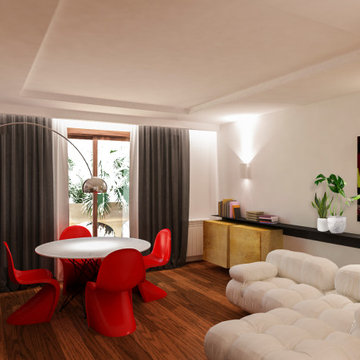
lamiera nera e oro caratterizzano, la parete del soggiorno, mensola e mobili sospesi rendono lieve l'aspetto regale e prezioso della foglia oro, sdrammatizzato da sedie di design di colore rosso e dalla lampada Arco.
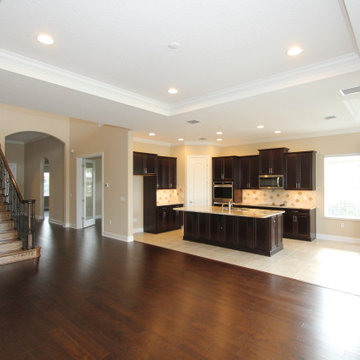
The St. Andrews was carefully crafted to offer large open living areas on narrow lots. When you walk into the St. Andrews, you will be wowed by the grand two-story celling just beyond the foyer. Continuing into the home, the first floor alone offers over 2,200 square feet of living space and features the master bedroom, guest bedroom and bath, a roomy den highlighted by French doors, and a separate family foyer just off the garage. Also on the first floor is the spacious kitchen which offers a large walk-in pantry, adjacent dining room, and flush island top that overlooks the great room and oversized, covered lanai. The lavish master suite features two oversized walk-in closets, dual vanities, a roomy walk-in shower, and a beautiful garden tub. The second-floor adds just over 600 square feet of flexible space with a large rear-facing loft and covered balcony as well as a third bedroom and bath.
Living Room Design Photos with Dark Hardwood Floors and Recessed
8
