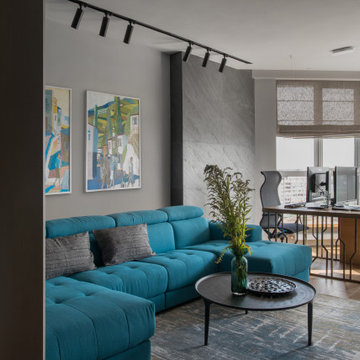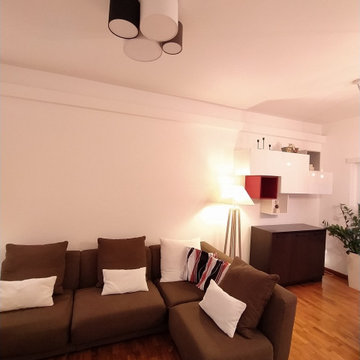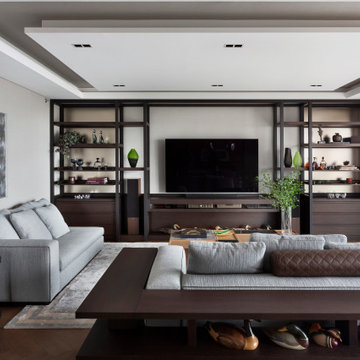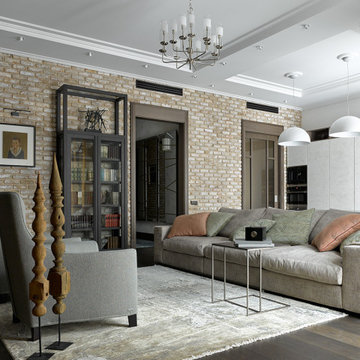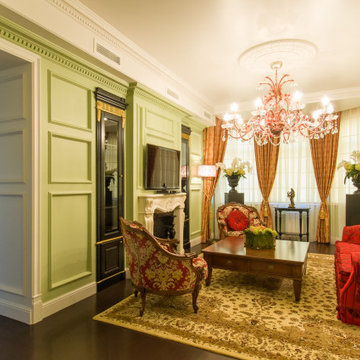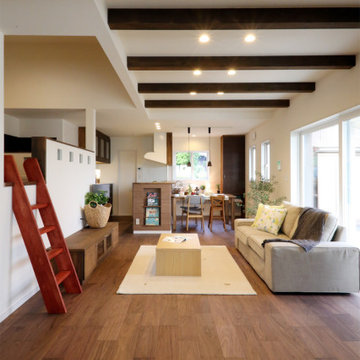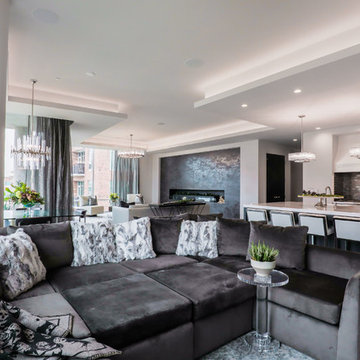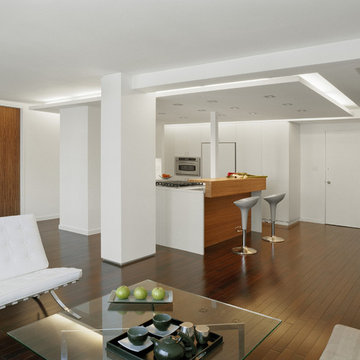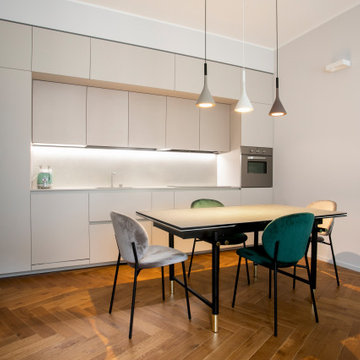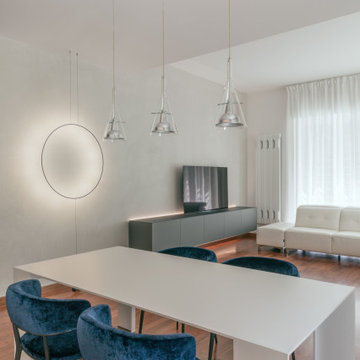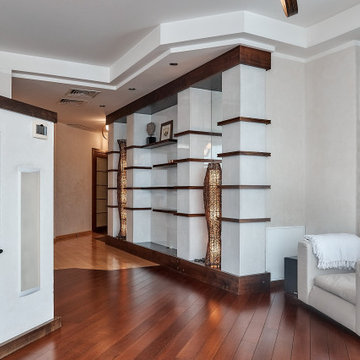Living Room Design Photos with Dark Hardwood Floors and Recessed
Refine by:
Budget
Sort by:Popular Today
161 - 180 of 499 photos
Item 1 of 3
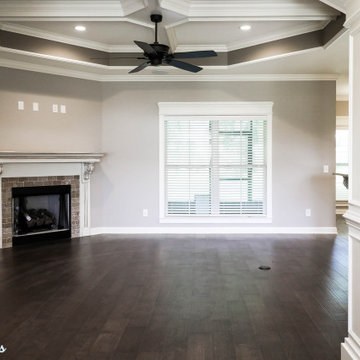
A beautiful corner fireplace highlights this great room that also features tray ceilings, inset moldings, hardwood floors, and an open concept.
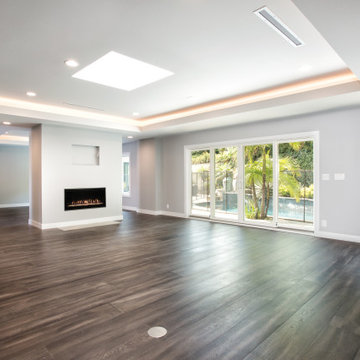
This 'great room' living area has a wonderful open space that continues to the kitchen. Contemporary styling with white shaker cabinets and a second island with grey paint finish. An LED backlit ceiling tray connects the ceiling throughout the kitchen and living area and gives a soft or bright glow to the entire space.
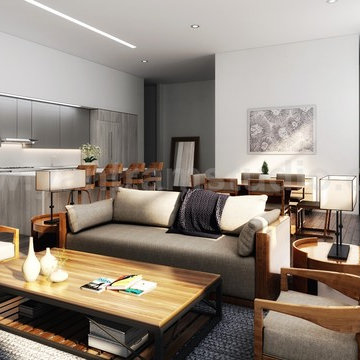
There are several interior designs for a modern living/kitchen / dining room open space concept. Today, the open layout idea is very popular; you must use the kitchen equipment and kitchen area in the kitchen, while the living room is nicely decorated and comfortable. Visual limits, attractive kitchen cabinets, and built-in features allow for a smooth transition between the two spaces and create a modern living room-kitchen combination by Architectural Rendering Companies, Istanbul – Turkey
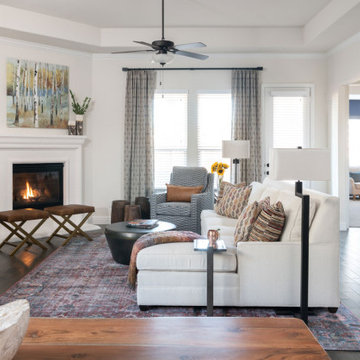
Rustic elegance was brought into this outdoor-loving family home at the Tribute near Lake Lewisville Marina. Each room had hand-sourced furnishing from Nicole Arnold’s partners and vendors; from the live-edge dining table that highlights wood grain to the textured leather pillows in the family room to the metallic thread and iron-base furnishings in the bedroom. This home incorporates nature with a warmth emulating from every detail, all united with plush accents.
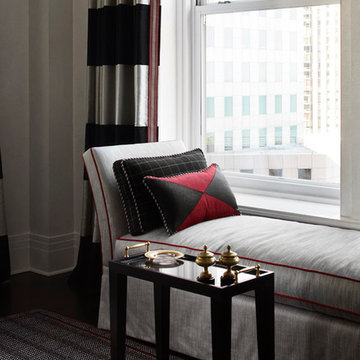
Living room styled in blacks and reds with bold pops of color. Close up of bench and window.
Werner Straube
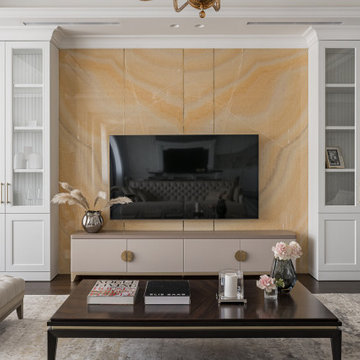
Студия дизайна интерьера D&D design реализовали проект 4х комнатной квартиры площадью 225 м2 в ЖК Кандинский для молодой пары.
Разрабатывая проект квартиры для молодой семьи нашей целью являлось создание классического интерьера с грамотным функциональным зонированием. В отделке использовались натуральные природные материалы: дерево, камень, натуральный шпон.
Главной отличительной чертой данного интерьера является гармоничное сочетание классического стиля и современной европейской мебели премиальных фабрик создающих некую игру в стиль.
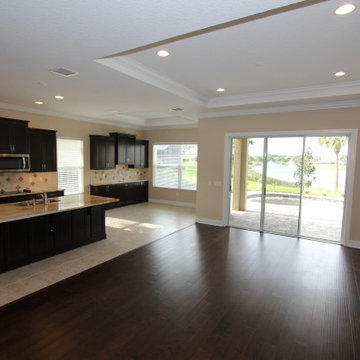
The St. Andrews was carefully crafted to offer large open living areas on narrow lots. When you walk into the St. Andrews, you will be wowed by the grand two-story celling just beyond the foyer. Continuing into the home, the first floor alone offers over 2,200 square feet of living space and features the master bedroom, guest bedroom and bath, a roomy den highlighted by French doors, and a separate family foyer just off the garage. Also on the first floor is the spacious kitchen which offers a large walk-in pantry, adjacent dining room, and flush island top that overlooks the great room and oversized, covered lanai. The lavish master suite features two oversized walk-in closets, dual vanities, a roomy walk-in shower, and a beautiful garden tub. The second-floor adds just over 600 square feet of flexible space with a large rear-facing loft and covered balcony as well as a third bedroom and bath.
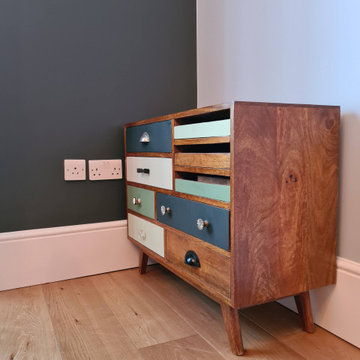
The fully masked living room received solid dustless sanding, new wallrock paper installation. Painting primers and stabilizers give a solid base for dark color. The ceiling was spray finished and all woodwork decorated by hand painting skills. All walls were painted in 3 top coats to give solid look.
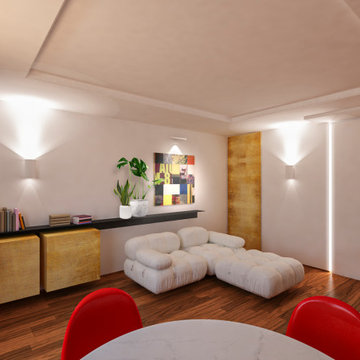
studio dell'arredamento di un appartamento esistente mediante l'utilizzo di materiali non usuali, come la foglia oro e la lamiera nera. il soggiorno è fulcro e indiscusso biglietto da visita della personalità dei proprietari. Un ambiente da vivere, ma anche da far vedere
Living Room Design Photos with Dark Hardwood Floors and Recessed
9
