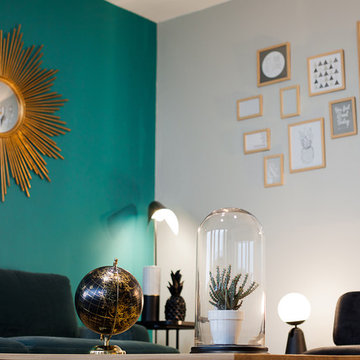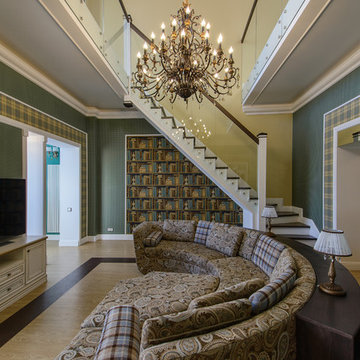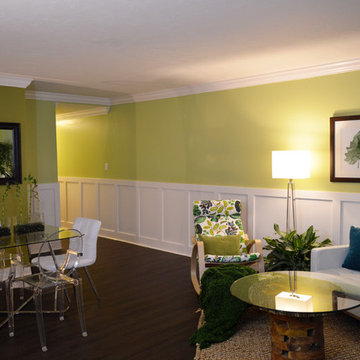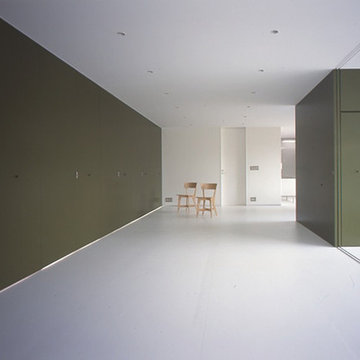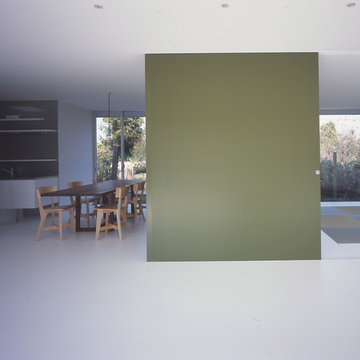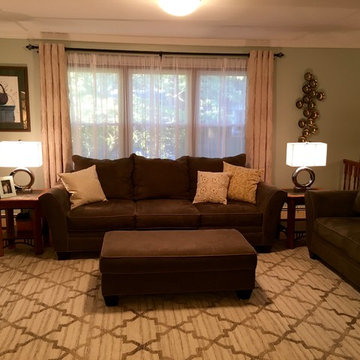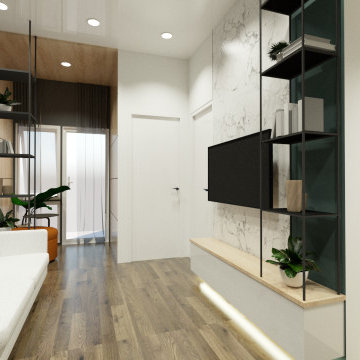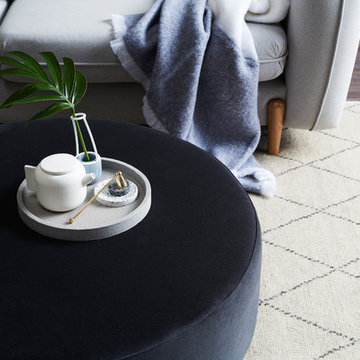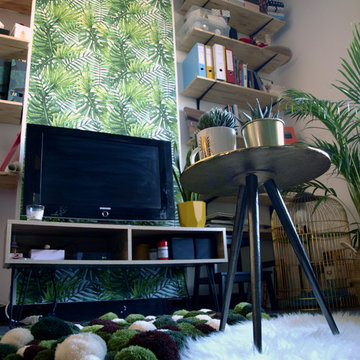Living Room Design Photos with Green Walls and Vinyl Floors
Refine by:
Budget
Sort by:Popular Today
61 - 80 of 188 photos
Item 1 of 3
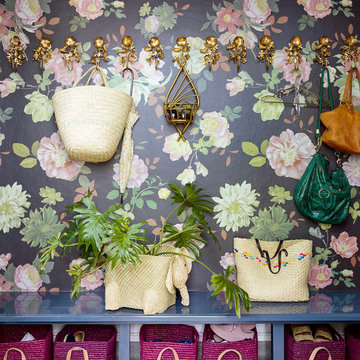
https://www.tapeten-veith.de/tapetenhersteller/eijffinger/rice-2/tapete-eijffinger-rice-2-383500-12199.html
Details
Rice 2 - Diese ausgeprägte Kollektion ist mit viel Farbe und einer großen Vielfalt an Prints entstanden. Welche Tapete aus der Kollektion auch ausgewählt wird, sie verleihen alle ein wenig alltägliche Magie.- "VINTAGE FLOWERS" - Black - Einen besonderen Ausdruck bekommt dieses Blumen- Wandbild durch seinen dunklen Hintergrund. Sondermaß: Höhe 280 cm x Breite 279 cm / 6 Bahnen Vliestapete 02/19
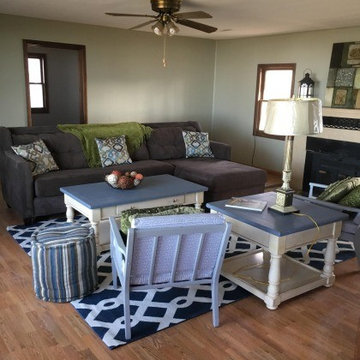
We centered the seating area to take advantage of the fireplace and the beautiful outside view.
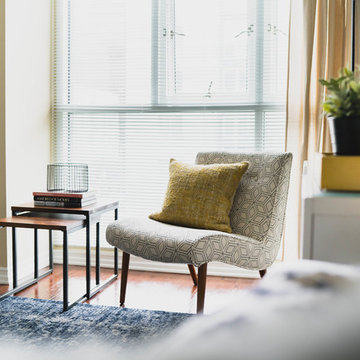
Designing and staging luxury loft properties in a large city like Los Angeles is an art unto itself. Here in this space (one of three unique lofts) we designed a space that would appeal to the elegant professional.
Our mission: Give these small spaces BIG CITY impact, a trending modern elegance, and a warm, "home" feeling.
We utilized the company's brand color scheme as inspiration to create three dynamic and unique spaces.
Photography by Riley Jamison.
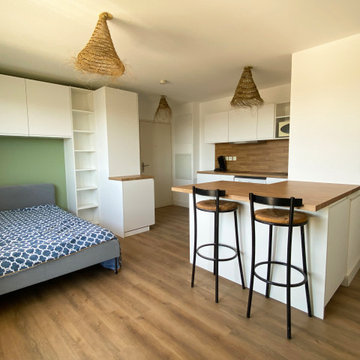
La cuisine a été cassée pour gagner de la circulation et faire une véritable cuisine équipée avec de nombreux rangements. L'entrée est redéfinie par un meuble penderie qui fait office de séparation avec le coin chambre.
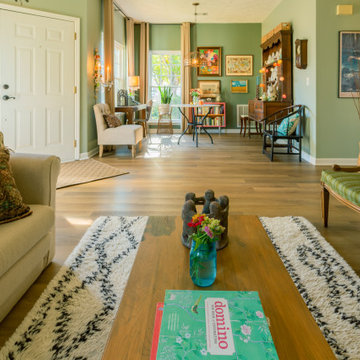
Tones of golden oak and walnut, with sparse knots to balance the more traditional palette. With the Modin Collection, we have raised the bar on luxury vinyl plank. The result is a new standard in resilient flooring. Modin offers true embossed in register texture, a low sheen level, a rigid SPC core, an industry-leading wear layer, and so much more.

La rénovation de cet appartement familial en bord de mer fût un beau challenge relevé en 8 mois seulement !
L'enjeu était d'offrir un bon coup de frais et plus de fonctionnalité à cet intérieur restés dans les années 70. Adieu les carrelages colorées, tapisseries et petites pièces cloisonnés.
Nous avons revus entièrement le plan en ajoutant à ce T2 un coin nuit supplémentaire et une belle pièce de vie donnant directement sur la terrasse : idéal pour les vacances !
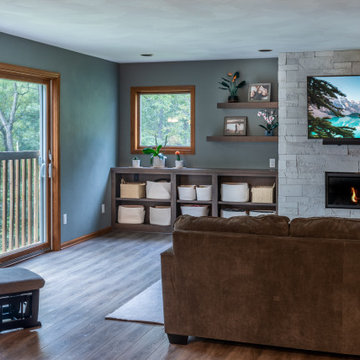
To complete the main level, we updated the family room by installing a patio door to connect the indoors to the beautiful outdoor space. The perfect opening for the future deck
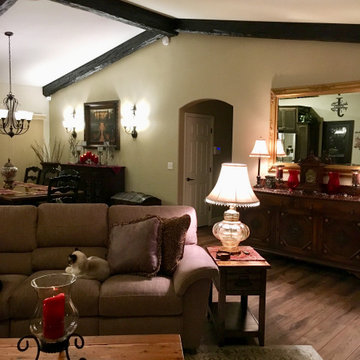
Significant remodel of four spaces originally separated by a wall and fireplace resulted in an expansive and truly Great Room suited to large gatherings as well as inviting dinners and family movie nights. The use of the space(s) was reimagined and rearranged including new access to an existing recreation room through a new arched doorway/hall with a curved niche. A new corner fireplace with stone facing anchors the new Living /Family Room. The Mediterranean-inspired aesthetic shows in the added beams, lighting fixture choices, the glass and scroll-work walk-in pantry door, light granite with earth-tone veining, and the deep, warm tones of the cabinetry, flooring, and furnishings. The kitchen now boasts a large island with ample seating, double wall ovens, built-in microwave, apronfront sink, and pull-out storage. Subtle arch details are repeated in wall niches and doorways.
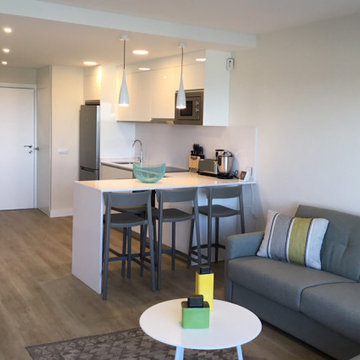
Se distribuyeron los espacios en tres zonas: social, privada y terraza. La zona social está conformada por el acceso y el salón que se integra con la cocina, que tiene al mar como telón de fondo. Se utilizan la diferencia de altura del techo y la barra, como elementos separadores del espacio. El mobiliario de la cocina tiene acabado de laca brillo, sin tiradores; los electrodomésticos en acero, la encimera y revestimiento de pared en cuarzo blanco.
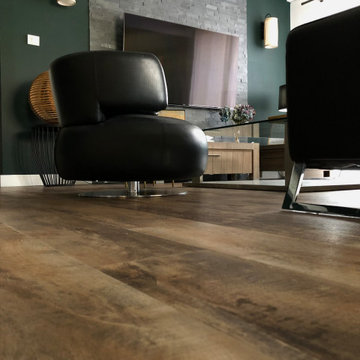
Un sol au veinage marqué, chaud en couleur associé un vert profond, le cuir, le métal, le bois, tous ces éléments additionnés pour un résultat raffiné et feutré.
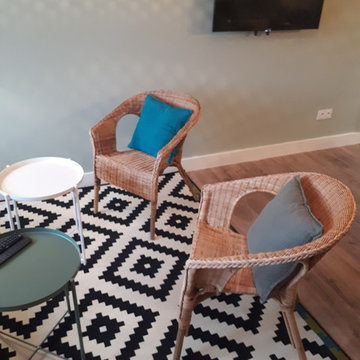
Rénovation totale d'un appartement de 110m2 à Montauban : objectif créer une 4ème chambre pour une colocation de 4 personnes.
Cuisine toute équipée, création d'une 2ème salle de bain, conservation des placards de rangement de l'entrée pour les 4 colocataires, création d'une buanderie avec lave linge sèche linge, appartement climatisé, TV, lave vaisselle, 2 salles de bain
Living Room Design Photos with Green Walls and Vinyl Floors
4
