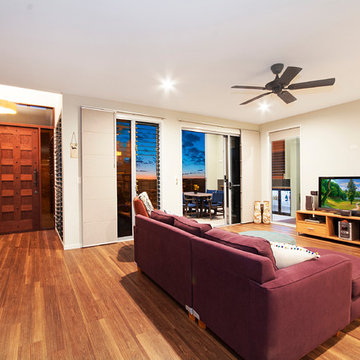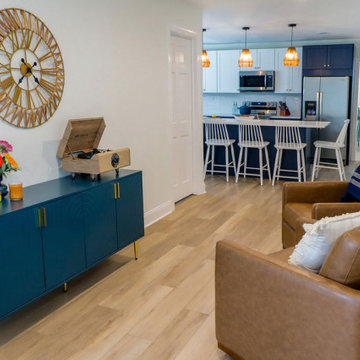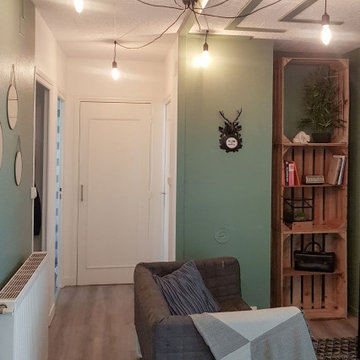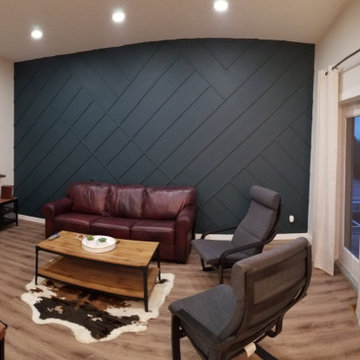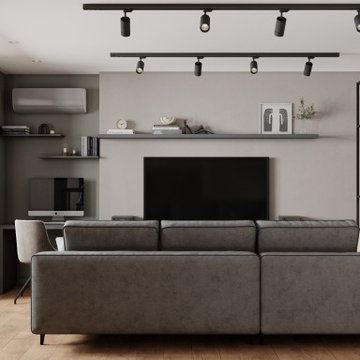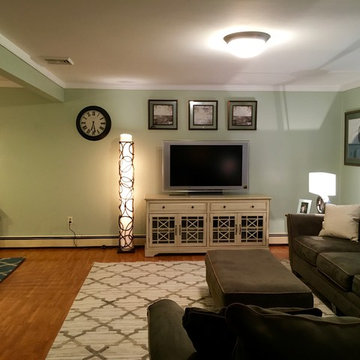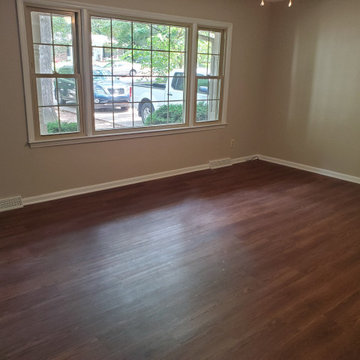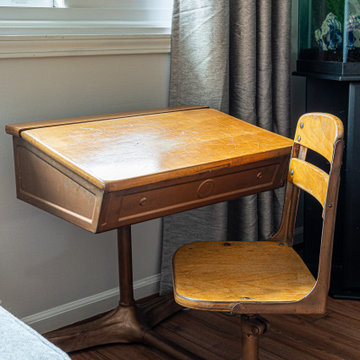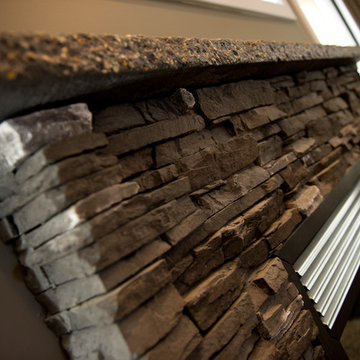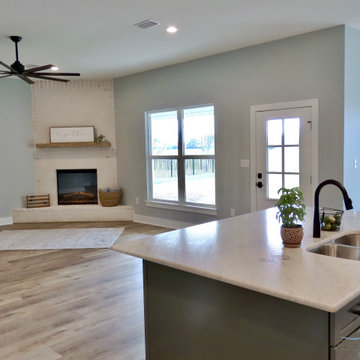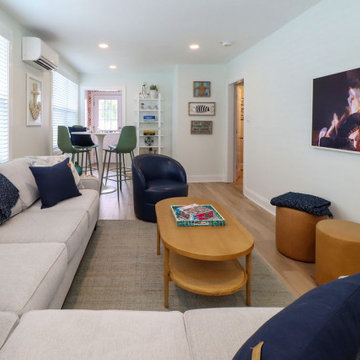Living Room Design Photos with Green Walls and Vinyl Floors
Refine by:
Budget
Sort by:Popular Today
101 - 120 of 188 photos
Item 1 of 3
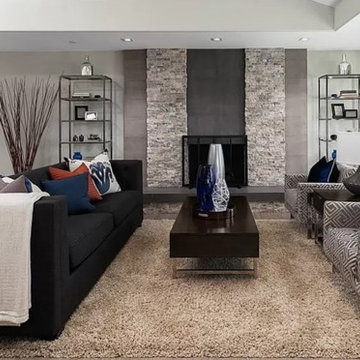
Cozy fireplace in living room with vaulted ceiling and sqaure recesssed accent lighting. https://ZenArchitect.com
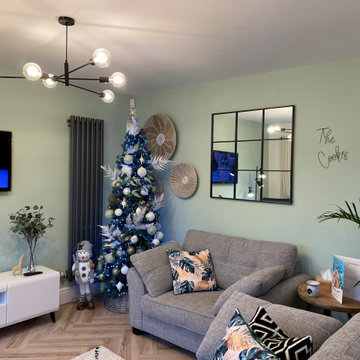
Cosy family room with Willow tree paint colour by Dulux. Floor lamp and feature light by DAR lighting. Sofas from DFS.
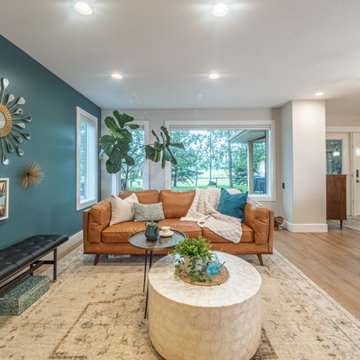
This is a bright, casual, open plan update. This family home was originally a cramped L-shaped corner kitchen, separated from the living room by a wall and fireplace. the whole main floor was updated. We removed the fireplace from the center of the main floor to create a fully open main floor, functional for entertaining large groups. This is a family home so all features were chosen with durability in mind. The ceiling was re-done in level 5 for a flawless flat finish. lighting was added throughout all dimmable for different mood and atmosphere. Quartz counters and white cabinetry add to the light and bright feel, while solid walnut shelves and eclectic mosaic tile add to the warmth. Texture is everything to keep this space from becoming cold with warm leathers, and warm woods, and warm metals added. Topping it all off, vintage 1962 lighting salvaged from an estate sale add history and character. Construction credit: Silver Cliff Homes - incredible partner with excellent quality execution!
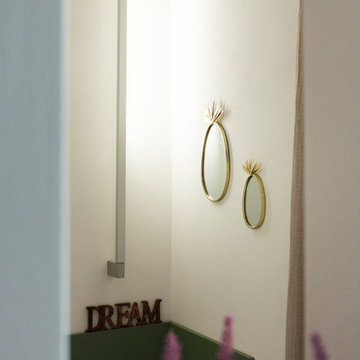
Vista del letto matrimoniale nascosto da un setto tutta altezza. Il taglio a parete realizzato con lamiere di metallo satinato creano una piccola fioriera in modo da rendere più particolare e permeabile l'ambiente.
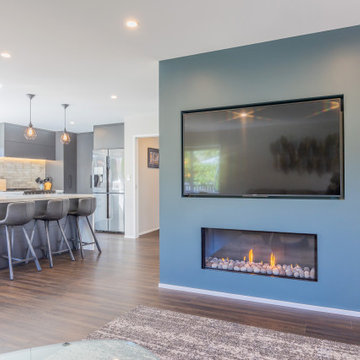
This Living Rooms is designed to be comfortable and cozy, providing a space for relaxation and unwinding. It is the space where the client's showcased their individuality through decor, and artwork.
The Feature wall separating the staircase from the Living Room is a wall that was specifically built to house the TV and the Fireplace, as well as provide a recessed shelf where the client's can display photographs and personal belongings.
This Living Room being part of the open plan kitchen / dining / living with access to the deck and outdoor dining, serves as a central gathering space for family members and guests to socialize, relax, and spend quality time together. It is the space where they can engage in conversations, watch movies or TV shows, play games, and enjoy various forms of entertainment. This living room acts as the focal point for hosting guests and creating a welcoming atmosphere.
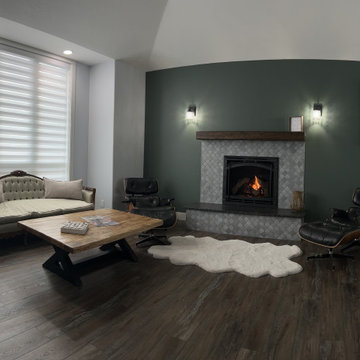
Updated paint, metal tile around fireplace, fireplace insert, sconce light, chandeliers, trim work around windows, window blinds, and furniture.
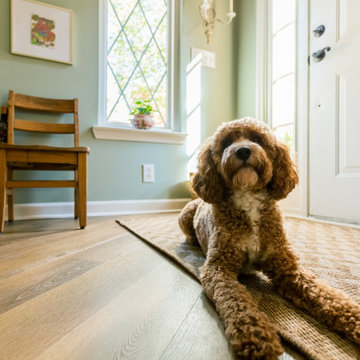
Tones of golden oak and walnut, with sparse knots to balance the more traditional palette. With the Modin Collection, we have raised the bar on luxury vinyl plank. The result is a new standard in resilient flooring. Modin offers true embossed in register texture, a low sheen level, a rigid SPC core, an industry-leading wear layer, and so much more.
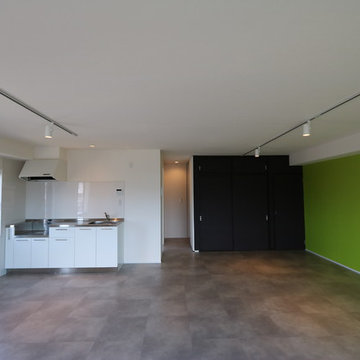
南側窓からLDKをみてます。中央は玄関へのアプローチ。
ダイニング、リビング、+αのスペースを広く1室で。家具でコーナーを作るなど、入居者のつくりこめる空間になっています。
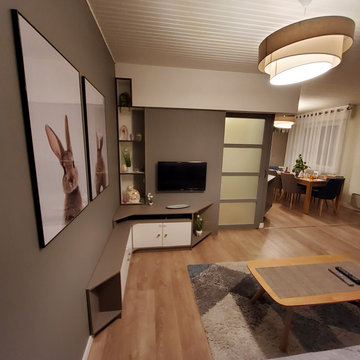
Meuble d'angle en partie encastré composé d'une superposition de modules imbriqués les uns dans les autres derrière lequel la porte à galandage vient s'effacer. D'une couleur proche de celle des murs, le meuble se fond dans son environnement, accroissant la sensation d'espace.
Living Room Design Photos with Green Walls and Vinyl Floors
6
