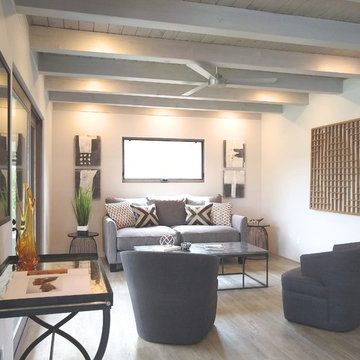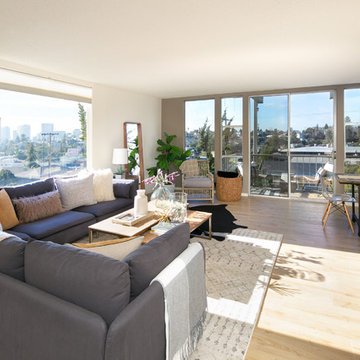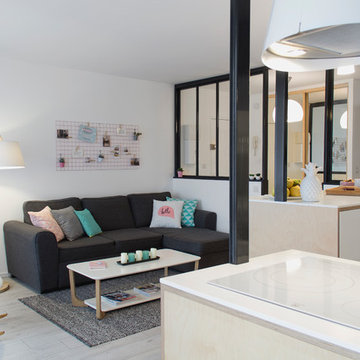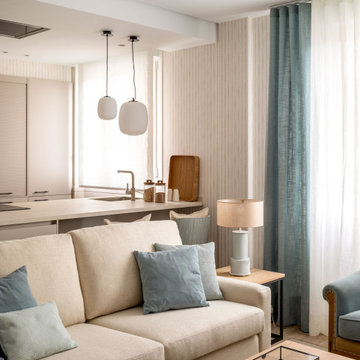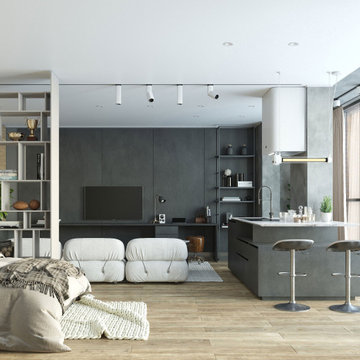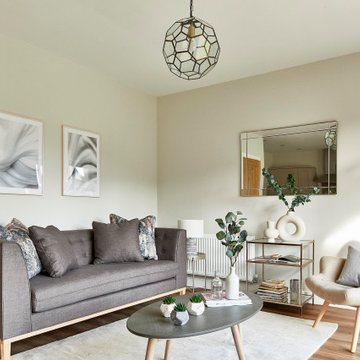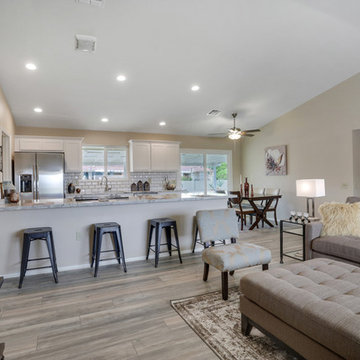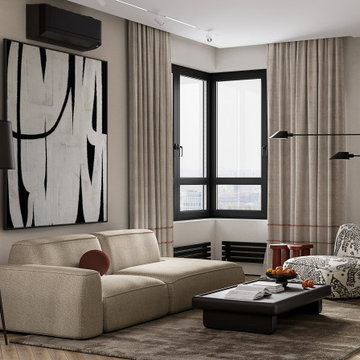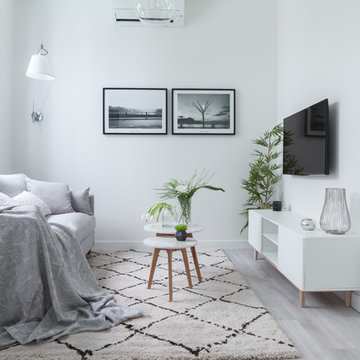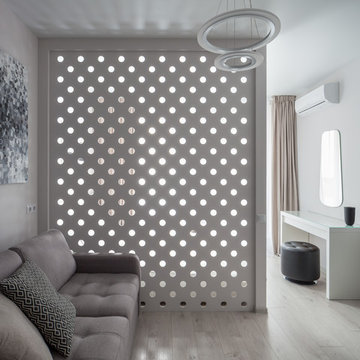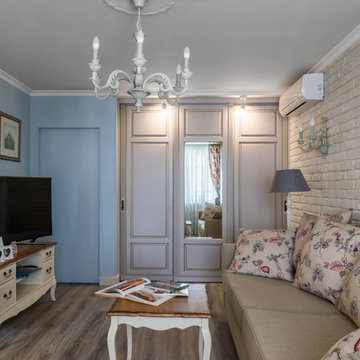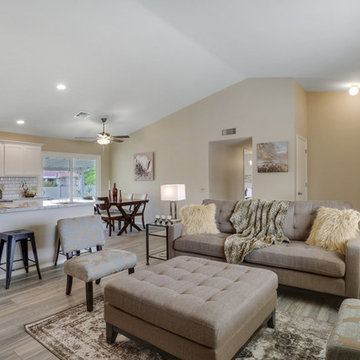Living Room Design Photos with Laminate Floors and No Fireplace
Refine by:
Budget
Sort by:Popular Today
61 - 80 of 2,205 photos
Item 1 of 3
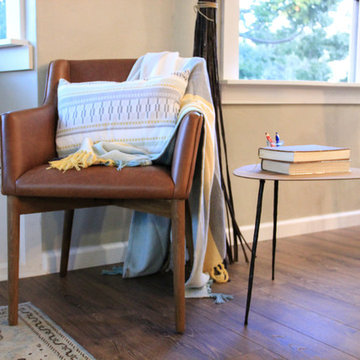
This armchair helps to separate the living room from the dining room in this open concept house. Don't be afraid to position chairs in unusual spaces to indicate the transition from one room to anothe.
Photo: Rebecca Quandt
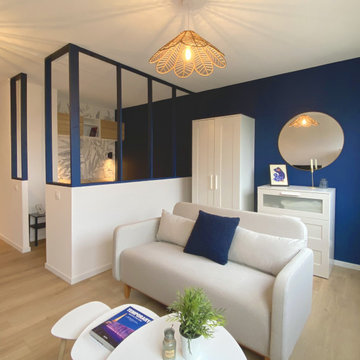
Un salon de 20m² a été ingénieusement transformé avec l'intégration d'un coin nuit délimité par une élégante verrière, sublimée par une peinture bleu marine. Cette astucieuse combinaison ajoute une touche de sophistication à l'espace, créant une harmonie entre la délimitation fonctionnelle et l'esthétisme raffiné. La peinture bleu marine accentue la délicatesse de la verrière, offrant ainsi un équilibre subtil entre praticité et élégance dans ce lieu de vie multifonctionnel.

The owners of this space sought to evoque an urban jungle mixed with understated luxury. This was done through the clever use of stylish furnishings and the innovative use of form and color, which dramatically transformed the space.

Aménagement et décoration d'un espace salon dans un style épuré , teinte claire et scandinave
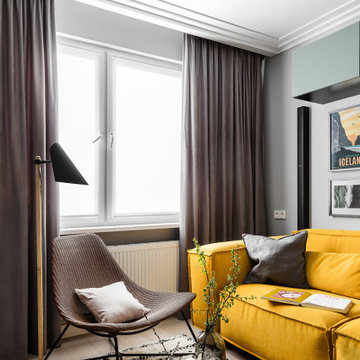
Идея интерьера создавалась вокруг творческой персоны хозяина и следовала его потребностям. Скандинавский стиль был исходным пожеланием клиента, также он как аксиому выбрал конкретную модель дивана и сразу утвердил серый цвет как доминирующий.
На маленькой площади хотелось выделить максимум зон: и спальню, и гостиную, и функциональную кухню. Кроме того, пожеланием владельца была организация гардеробной при входе в комнату. Самостоятельно продумать планировку не удавалось.
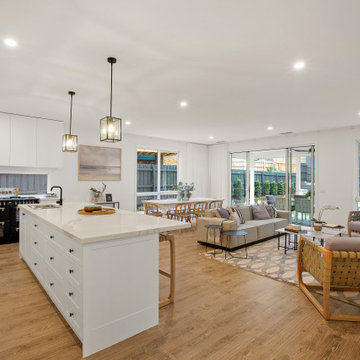
Showcasing Hamptons-style elegance, this unforgettable home delivers a luxurious family experience that's simply unmatched with its generous proportions, lashings of natural light and breathtaking craftsmanship. Embrace the spacious open plan family room and dining zone splashed in light. The flawlessly presented kitchen makes preparing family meals a pleasure, boasting a premium stone island breakfast bar, high-end chefs Belling oven, butler’s pantry with a preparation sink and endless storage.
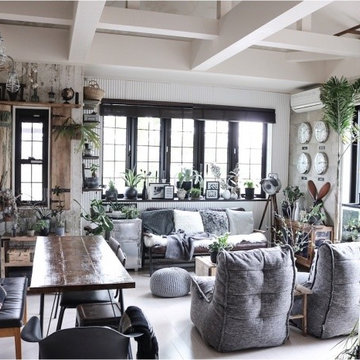
Flexible seating arrangements allows you to be free to create your own lounge area. Relax and enjoy a coffee or tea in a non-digital retreat with trendy retro style and comfort.
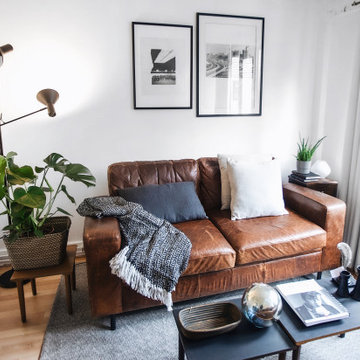
This was a project for a small London apartment. My client had a small budget with the idea of revamping their existing furniture pieces to save money. The style crosses between eclectic and midcentury elements.
Living Room Design Photos with Laminate Floors and No Fireplace
4
