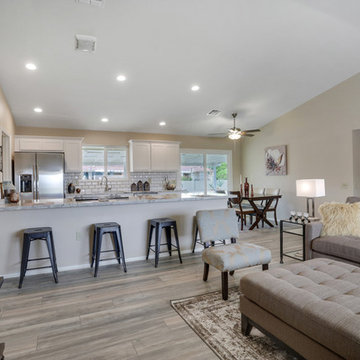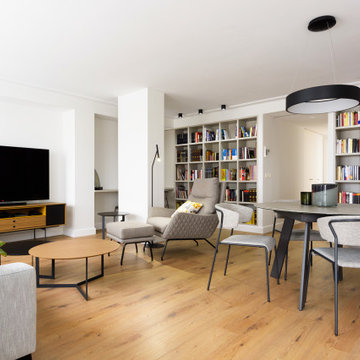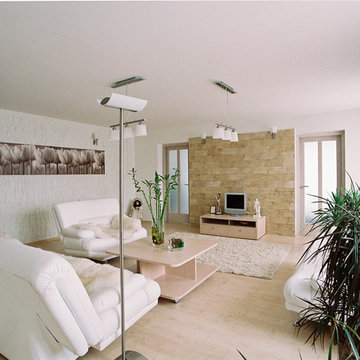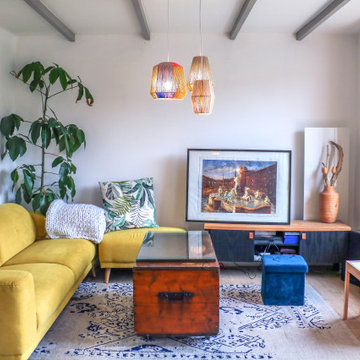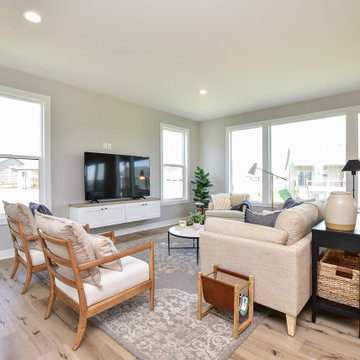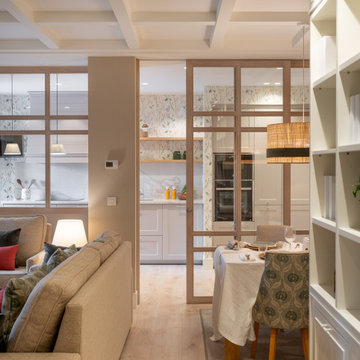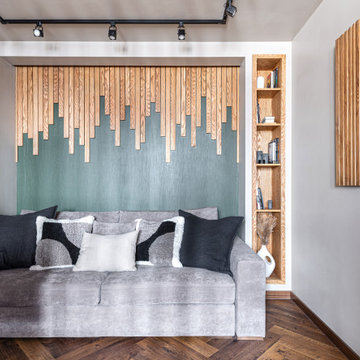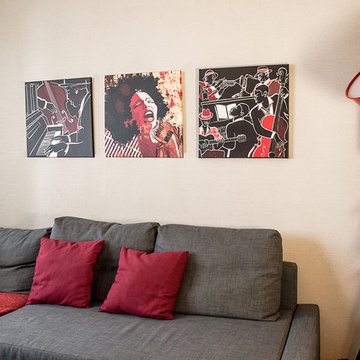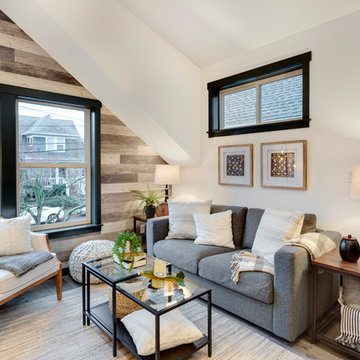Living Room Design Photos with Laminate Floors and No Fireplace
Refine by:
Budget
Sort by:Popular Today
121 - 140 of 2,205 photos
Item 1 of 3
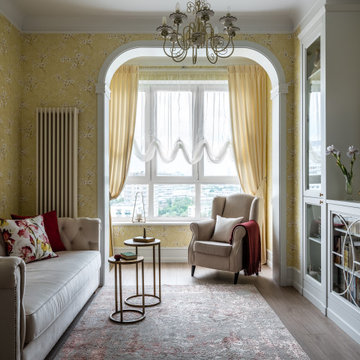
Светлая классическая кухня-гостиная, располагающая к отдыху и встрече гостей. Арочный проем придает пространству интерес и парадность, теплый желтый цвет обоев - уюта, цветочный рисунок уводит от каменных джунглей в загородные сады и покой.
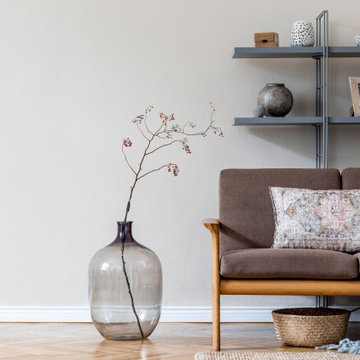
Unverkennbar für den Japandi-Stil sind sparsam eingesetzte Möbelstücke in schlichten Formen. Im Japandi-Stil werden Möbel eingesetzt wie Schmuckstücke. Sie sollen eine Persönlichkeit haben und nicht von dem Wesentlichen ablenken. So kommt Ihr neuer Fußboden besonders gut zur Geltung. Fordern Sie noch heute Ihr kostenloses und individuelles Festpreisangebot an und wählen Sie aus über 100 Markenböden Ihren neuen Lieblingsboden aus Laminat, Vinyl, Parkett oder Linoleum aus.
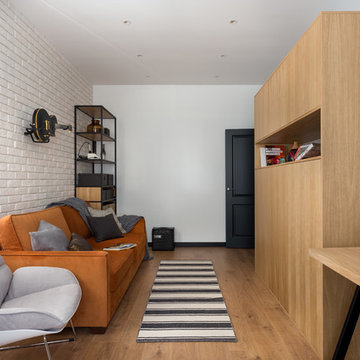
Одна из стен покрашена маркерной краской, для того чтобы хозяину квартиры было удобно записать свои идеи и мысли прямо на стене
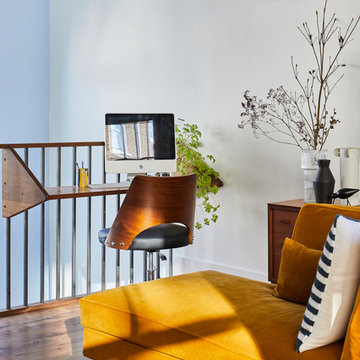
A view from the living room with a home workspace overlooking the mezzanine.
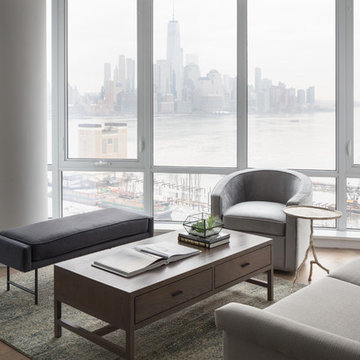
Eastern views with a prime view of downtown Manhattan from Jersey City. This living room made use of a small corner for conversations and late evenings staring out at the city lights. The furniture almost floats and maintains an airy feel that mimics the concrete jungle palette of NYC! Did you see the floor lamp in the right hand corner? Hopefully you never even noticed, as that was the point!
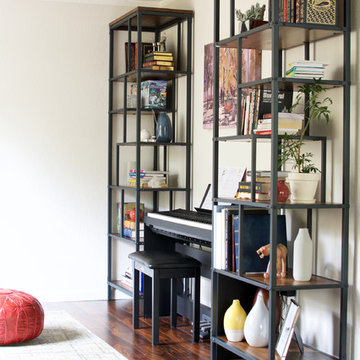
This project is a great example of how small changes can have a huge impact on a space.
Our clients wanted to have a more functional dining and living areas while combining his modern and hers more traditional style. The goal was to bring the space into the 21st century aesthetically without breaking the bank.
We first tackled the massive oak built-in fireplace surround in the dining area, by painting it a lighter color. We added built-in LED lights, hidden behind each shelf ledge, to provide soft accent lighting. By changing the color of the trim and walls, we lightened the whole space up. We turned a once unused space, adjacent to the living room into a much-needed library, accommodating an area for the electric piano. We added light modern sectional, an elegant coffee table, and a contemporary TV media unit in the living room.
New dark wood floors, stylish accessories and yellow drapery add warmth to the space and complete the look.
The home is now ready for a grand party with champagne and live entertainment.
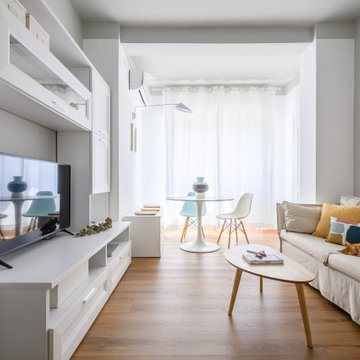
Un piccolo appartamento per una coppia giovane. La scelta di rinnovare gli spazi senza rivoluzionare gli ambienti esistenti è stato il nostro punto di partenza.
Il living aveva bisogno di un tocco di colore e abbiamo deciso di uniformare i soffitti con le pareti per definire lo spazio del relax e dividerlo dalla zona pranzo.
La sostituzione delle lampade e delle porte ha contribuito a rendere più uniforme ed elegante lo spazio.
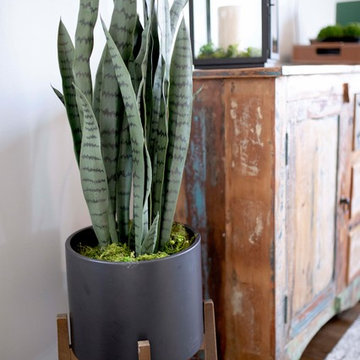
This living room hosts an in-home daycare in addition to the clients' own family. We added pops of faux and real greenery throughout the lower level design.
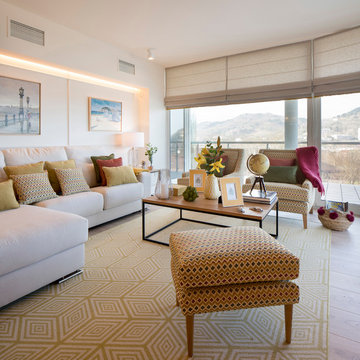
Proyecto de decoración, dirección y ejecución de obra: Sube Interiorismo www.subeinteriorismo.com
Fotografía Erlantz Biderbost
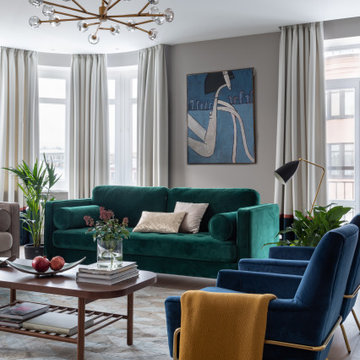
Дизайнер: Шубина Екатерина, Гусева Ольга
Фотограф: Гнесин Евгений
Стилист съемки: Шубина Екатерина, Исаченко Наталия
Living Room Design Photos with Laminate Floors and No Fireplace
7
