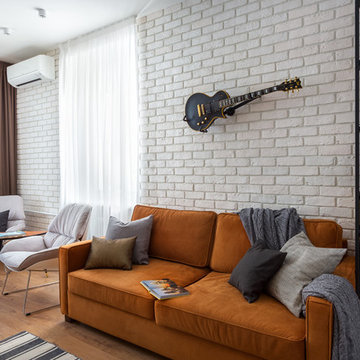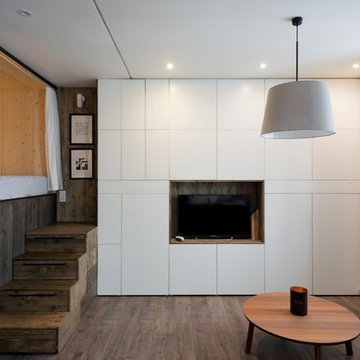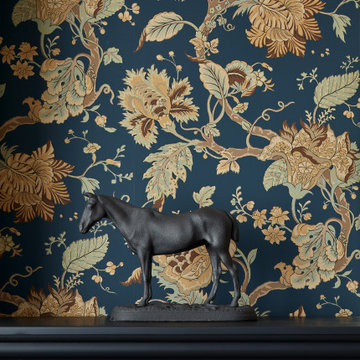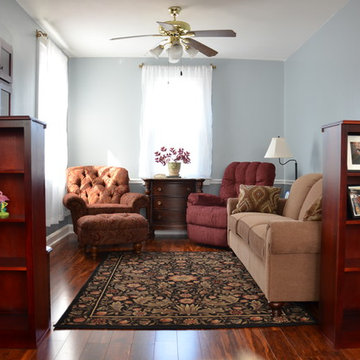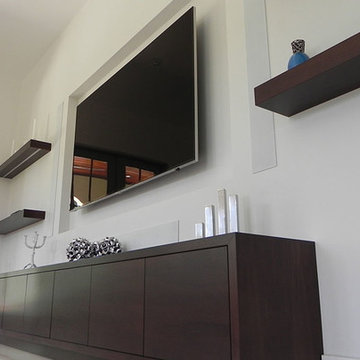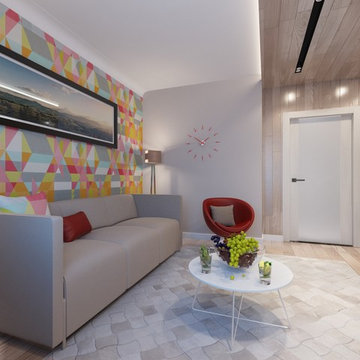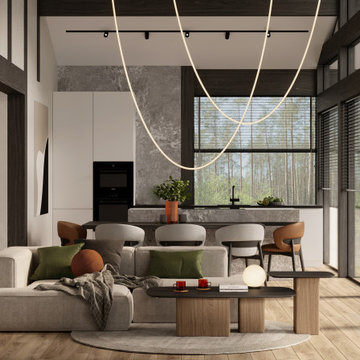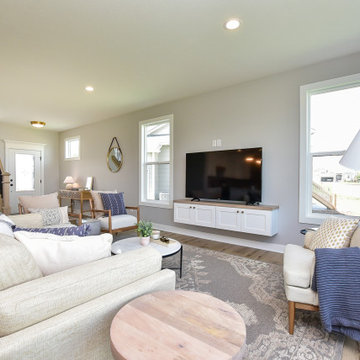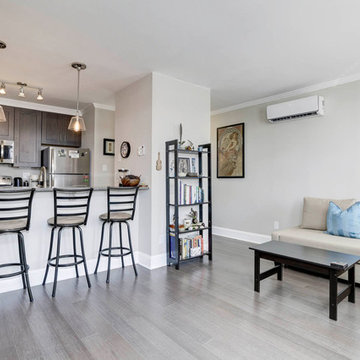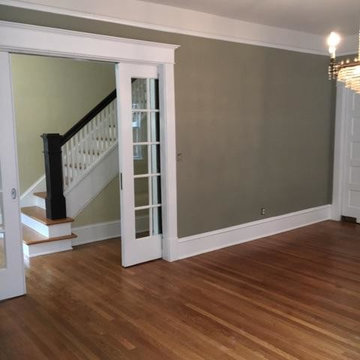Living Room Design Photos with Laminate Floors and No Fireplace
Refine by:
Budget
Sort by:Popular Today
101 - 120 of 2,205 photos
Item 1 of 3
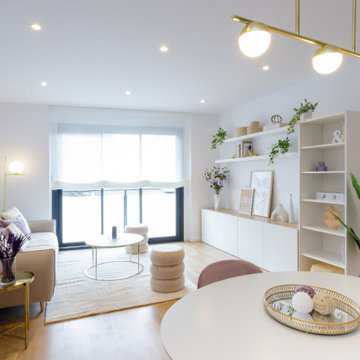
Salón comedor de 21mt2 abierto a la cocina mediante península. Necesidades de ampliar la cantidad de asientos, espacios para almacenaje, espacios multifuncionales y comedor extensible.
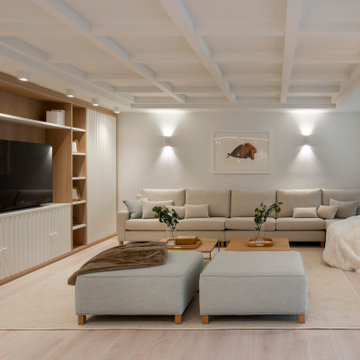
Diseño de sala de estar y salón amplio, con sofá chaise longue, biblioteca diseñada a medida en madera.
Reforma integral Sube Interiorismo www.subeinteriorismo.com
Fotografía Biderbost Photo
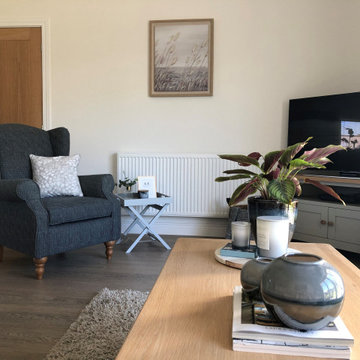
This living/dining space received a full make over from my online design service. From new sofas, lighting, bespoke artwork or Fremington Quay and a styling service to complete this beautiful transformation. Makes the room feel so much brighter and homely.
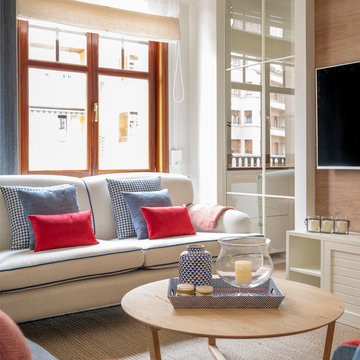
Proyecto, dirección y ejecución de obra de reforma integral de vivienda: Sube Interiorismo, Bilbao.
Estilismo: Sube Interiorismo, Bilbao. www.subeinteriorismo.com
Fotografía: Erlantz Biderbost
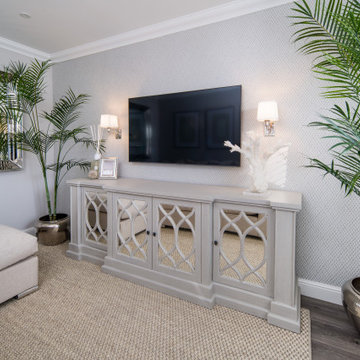
Earlier this year we completed a kitchen, lounge and bedroom refurbishment on behalf of our lovely client, and felt honoured to be called back to also refurbish their dining room into a cosy snug area recently.
When designing the space, we wanted to repeat similar materials, colours and themes that were in the other refurbished areas so that our client's property had flow and harmony.
We replaced the flooring throughout the house and incorporated a gorgeous sisal rug made from the same material as the main lounge and had the space painted in the same colour as the hallway and had a feature wall installed to provide tantalising texture.
Before doing this, we had the side window safely boarded up so that wall lights could be installed and so that the room regained it's symmetry.
Previously, the window provided only a restricted amount of day light due to the neighbouring property obstructing light, and hence, was redundant of it's primary function.
We decided to install wall lights each side of the television to provide additional lighting that did not obstruct the view of the TV.
Overall, the space was transformed into an indulgent yet gloriously cosy room, perfect for snuggling up, watching a film and welcoming those winter nights in.
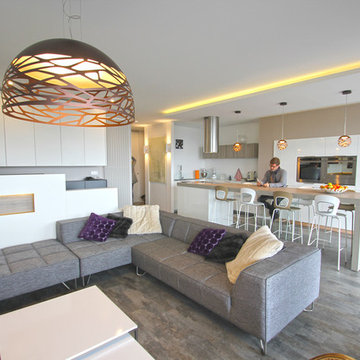
Dans cet appartement très lumineux et tourné vers la ville, l'enjeu était de créer des espaces distincts sans perdre cette luminosité. Grâce à du mobilier sur mesure, nous sommes parvenus à créer des espaces communs différents.
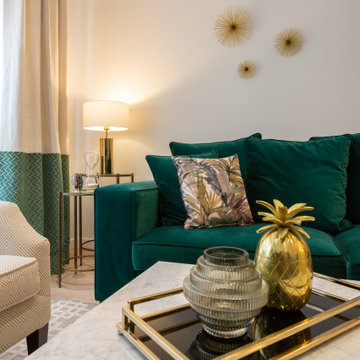
El punto focal de nuestro diseño fue un sofá verde oscuro que da personalidad a la estancia, acompañándolo de tonos neutros que den sensación de calma. Al tener la mesa de centro de color roble y la vitrina gris antracita, elegimos este aparador como mueble para la televisión combinando ambos acabados. Para aligerar los tonos, optamos por una mesa de mármol de Carrara diseñada por nosotros. Para dar mayor sensación de acogedor, optamos por una alfombra de tonos naturales, dejando destacar las cortinas combinadas con verde y un tono crudo.
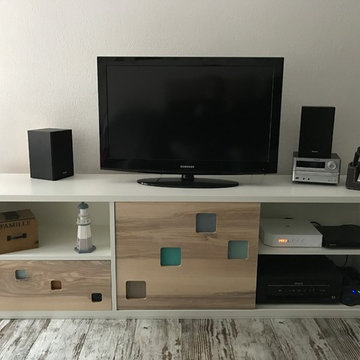
Meuble multimédia en mélaminé blanc avec façades de tiroir et coulissante en frêne massif et verre laqué
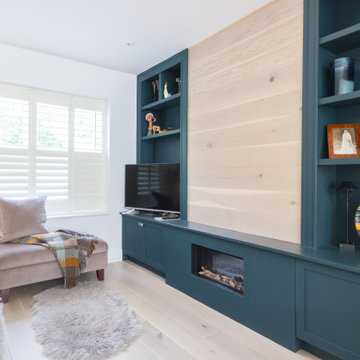
Living room area with bespoke media and wall unit including bookcase, tv area, cupboards and electric fire. Light oak panelling and floor. Large sofa with ottoman, rugs and cushions softening the look. white shutters maintain privacy but let the light in.
Living Room Design Photos with Laminate Floors and No Fireplace
6
