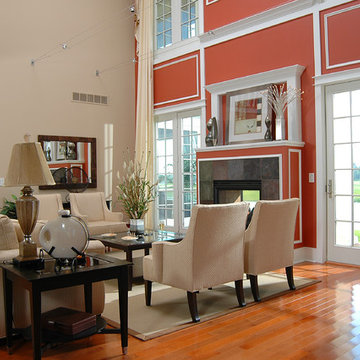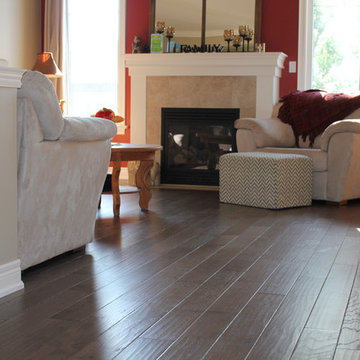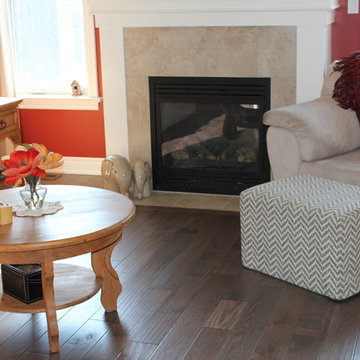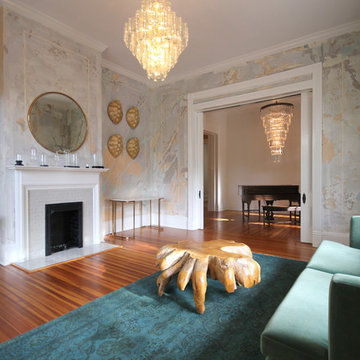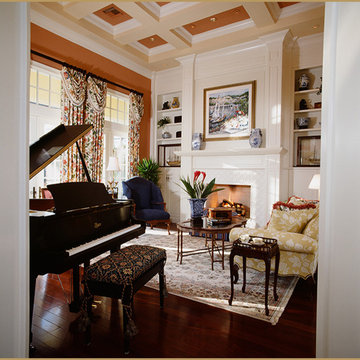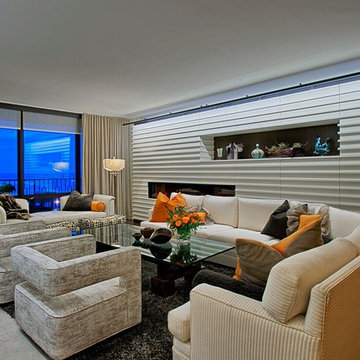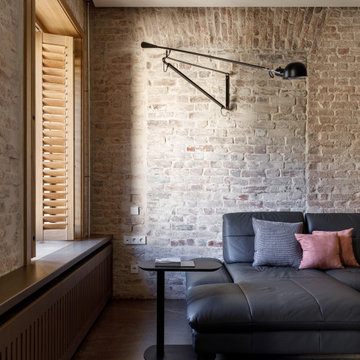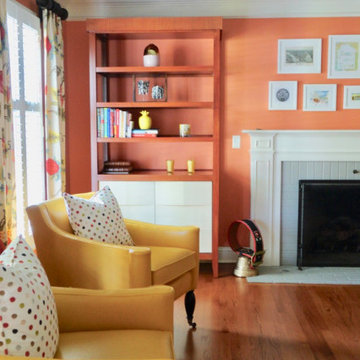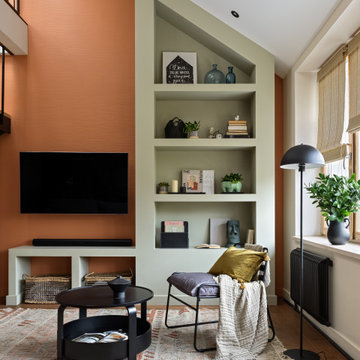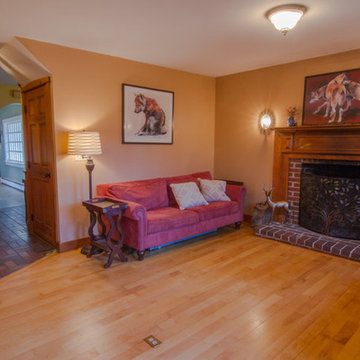Living Room Design Photos with Orange Walls and Brown Floor
Refine by:
Budget
Sort by:Popular Today
141 - 160 of 296 photos
Item 1 of 3
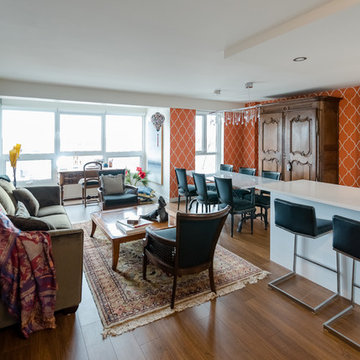
Un condo à Saint-Lambert unique en son genre qui est tout à fait à l’image de la propriétaire qui aime profiter de la vie ! On aime le décor osé. On a juste une vie à vivre me disait ma cliente ! Le papier peint dynamique donne de la chaleur à l’espace. Les contrastes entre les lignes très épurées de la cuisine et des meubles d'antiquité française accentuent le ton éclectique du décor. Situé au 7e étage avec vue sur les feux d’artifices de Montréal c’est plutôt le condo qui est un feu d’artifice.
A unique Saint-Lambert condo that is just like the owner who loves to enjoy life! "We like the daring decor. We just have a life to live" my client told me! Dynamic wallpaper gives warmth to space. The contrasts between the very clean lines of the kitchen and French antique furniture accentuate the eclectic tone of the decor. Located on the 7th floor overlooking the fireworks of Montreal is rather the condo which is a fireworks display.
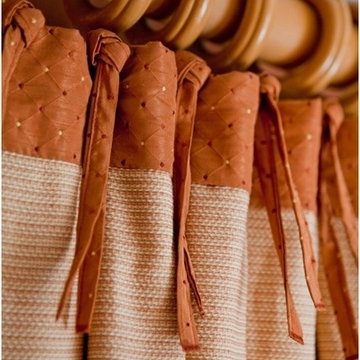
Dining room window treatment designed by Linda M. Supron Interiors. Robyn Ivy Photography
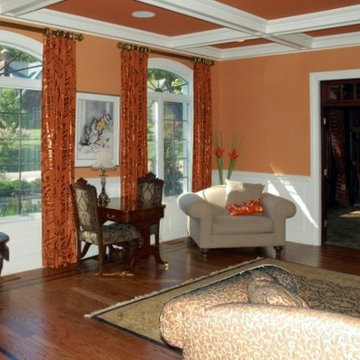
terra-cotta walls and great coffered ceiling make this a warm and inviting living room
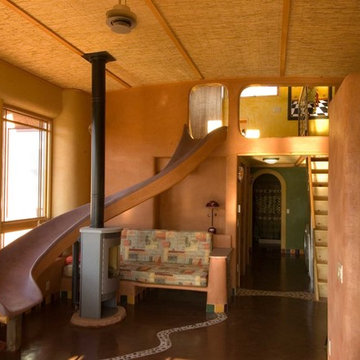
A slide built with gypsum plaster over lathe provides a playful descent from the loft. Stone inlays in the adobe floor and cabinets. Reed fencing panels for finish ceiling.
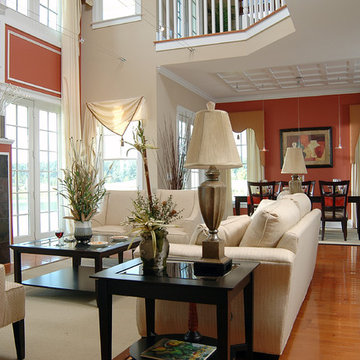
Incredible detail added with track lighting, ceiling panels and accent molding.
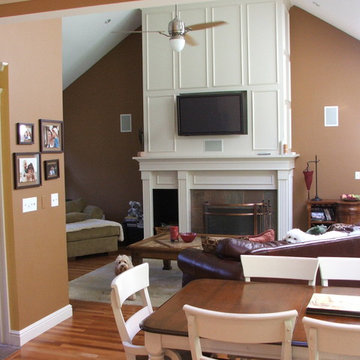
The dividing wall and entrance closet were reconfigured, the cathedral ceiling maximized and skylights added for maximized natural light and space in this family room. Cherry flooring extends through the dining space and echoes the island and butler's pantry. The original brick fireplace dressed in cabinet finish similar to the kitchen, with hidden electronic storage, wood box and flatscreen tv.
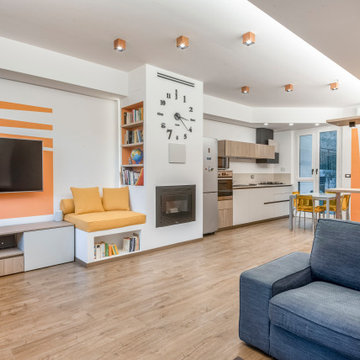
La zona living è caratterizzata da un'ampio spazio che si apre sulla cucina.
Il colore scelto come colore principale è il bianco, a cui viene accostato un tono di arancione molto acceso. La particolarità consiste nell'allogazione del colore stesso; con il colore arancione, infatti, vengono messe in evidenza alcune parti cruciali della stanza.
Il legno e il tortora di pavimento e arredo contribuiscono a riscaldare l'ambiente, creando un'atmosfera chic, ma al tempo stesso molto famigliare.
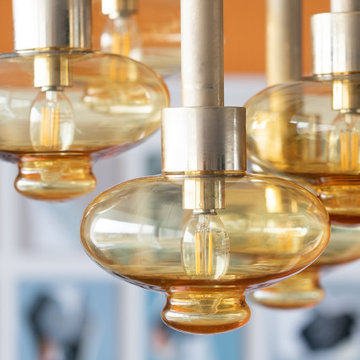
we completely revised this space. everything was ripped out from tiles to windows to floor to heating. we helped the client by setting up and overseeing this process, and by adding ideas to his vision to really complete the spaces for him. the results were pretty perfect.
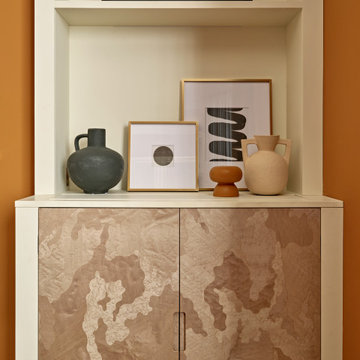
We are delighted to reveal our recent ‘House of Colour’ Barnes project.
We had such fun designing a space that’s not just aesthetically playful and vibrant, but also functional and comfortable for a young family. We loved incorporating lively hues, bold patterns and luxurious textures. What a pleasure to have creative freedom designing interiors that reflect our client’s personality.
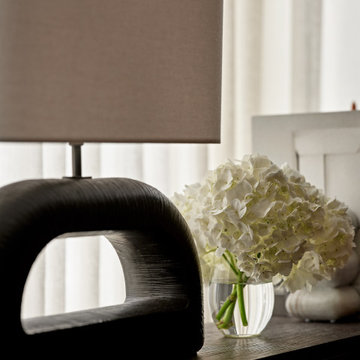
We are delighted to reveal our recent ‘House of Colour’ Barnes project.
We had such fun designing a space that’s not just aesthetically playful and vibrant, but also functional and comfortable for a young family. We loved incorporating lively hues, bold patterns and luxurious textures. What a pleasure to have creative freedom designing interiors that reflect our client’s personality.
Living Room Design Photos with Orange Walls and Brown Floor
8
