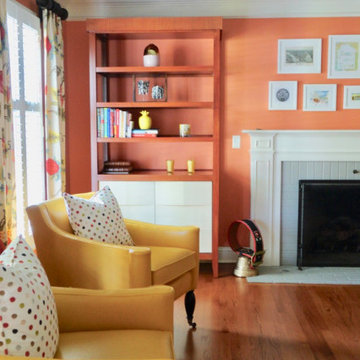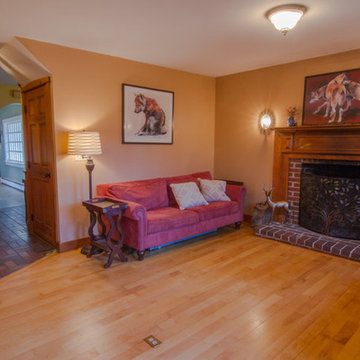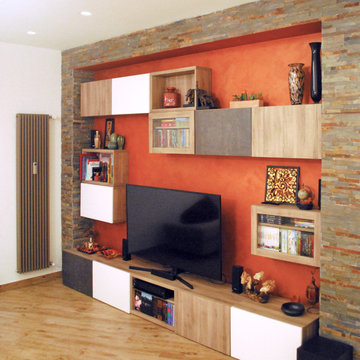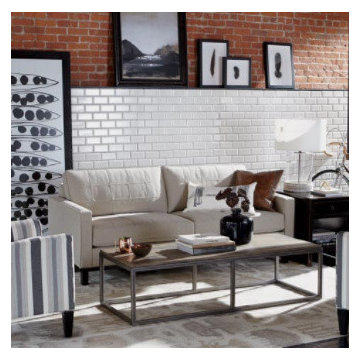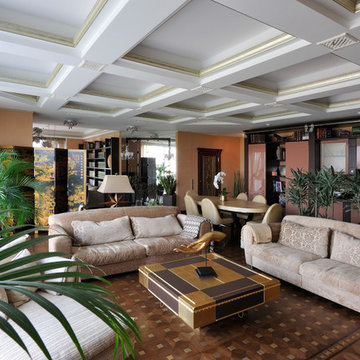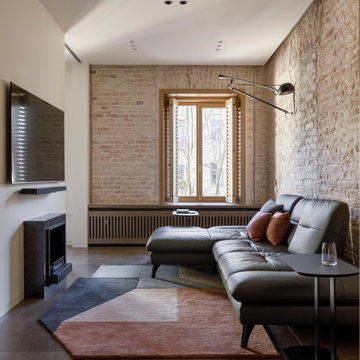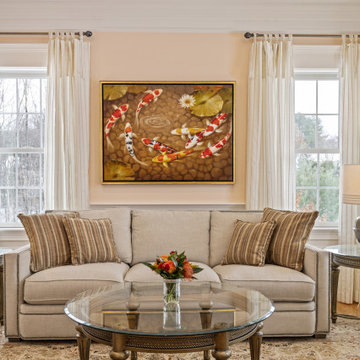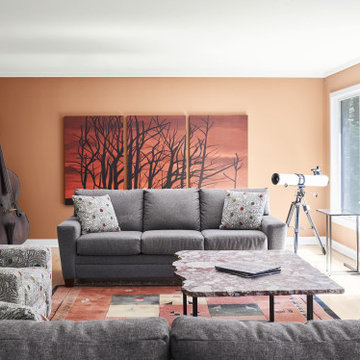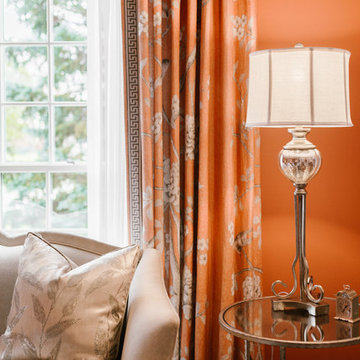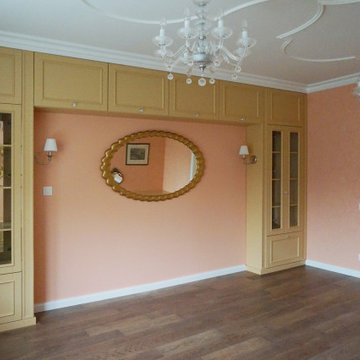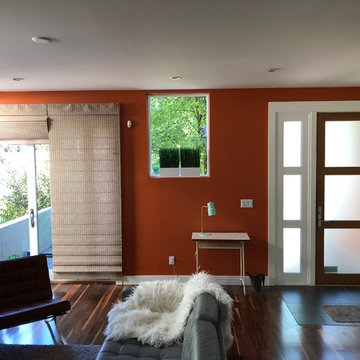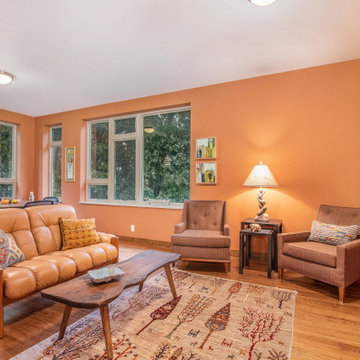Living Room Design Photos with Orange Walls and Brown Floor
Refine by:
Budget
Sort by:Popular Today
161 - 180 of 296 photos
Item 1 of 3
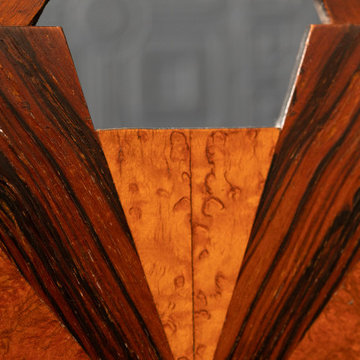
we completely revised this space. everything was ripped out from tiles to windows to floor to heating. we helped the client by setting up and overseeing this process, and by adding ideas to his vision to really complete the spaces for him. the results were pretty perfect.
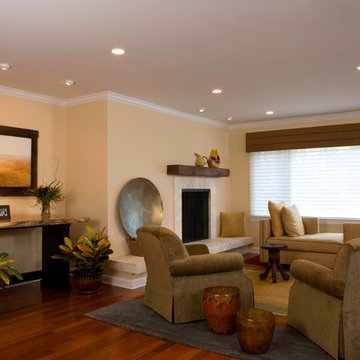
Reflects the client’s extensive travel in the western U.S. and addresses the need for open space to support a larger family and the flow of entertaining.
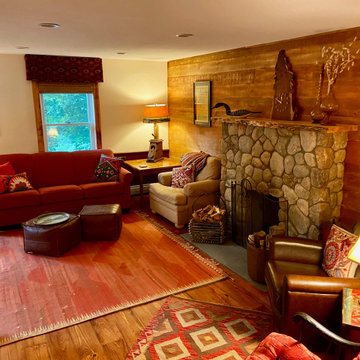
This after picture of the living room showcases a working newly re-faced fireplace using local river stone. The walls are rough side out stained ship lap. We used lots of ethnic accessories in pillows, valences, ottomans and rugs to lend a casual and comfy feeling to this cozy room.
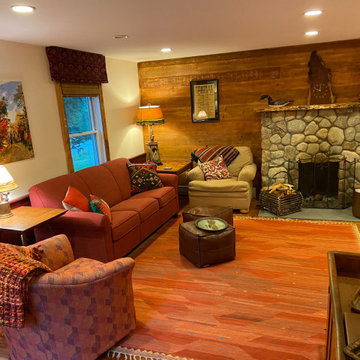
In this after picture you can see the new shiplap wall surrounding the refaced fireplace. The floors were refinished in a darker color and the walls were painted "Apricot Ice" by Benjamin Moore to add a subtle warm glow.
This room has been described by my husband as "upscale cabin".

We are delighted to reveal our recent ‘House of Colour’ Barnes project.
We had such fun designing a space that’s not just aesthetically playful and vibrant, but also functional and comfortable for a young family. We loved incorporating lively hues, bold patterns and luxurious textures. What a pleasure to have creative freedom designing interiors that reflect our client’s personality.
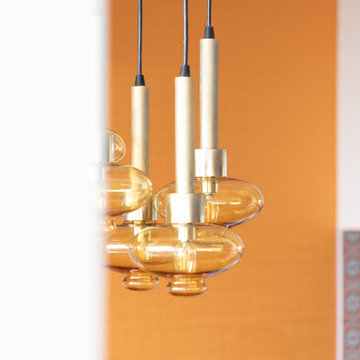
we completely revised this space. everything was ripped out from tiles to windows to floor to heating. we helped the client by setting up and overseeing this process, and by adding ideas to his vision to really complete the spaces for him. the results were pretty perfect.
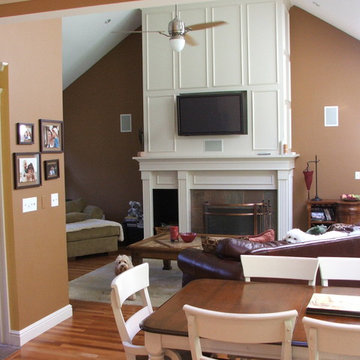
The dividing wall and entrance closet were reconfigured, the cathedral ceiling maximized and skylights added for maximized natural light and space in this family room. Cherry flooring extends through the dining space and echoes the island and butler's pantry. The original brick fireplace dressed in cabinet finish similar to the kitchen, with hidden electronic storage, wood box and flatscreen tv.
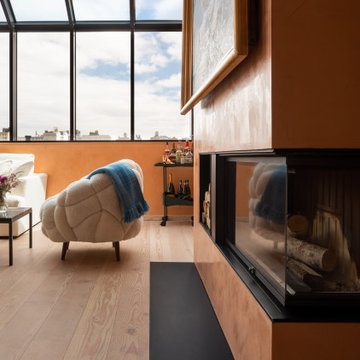
a fireplace that can take center stage amidst the warmth of natural light streaming through a stunning glass roof
Living Room Design Photos with Orange Walls and Brown Floor
9
