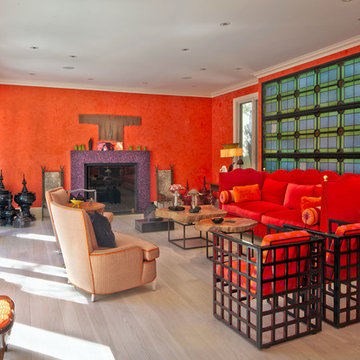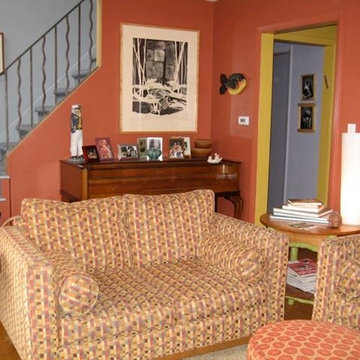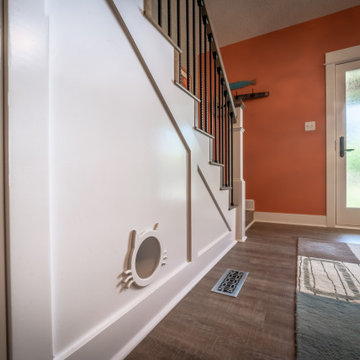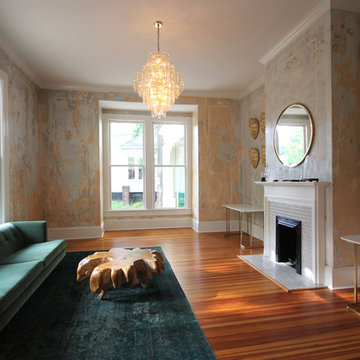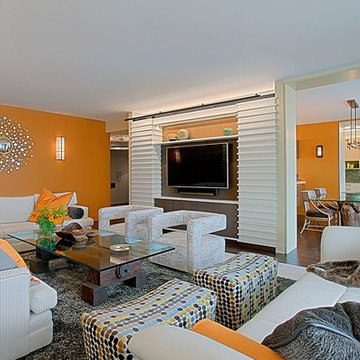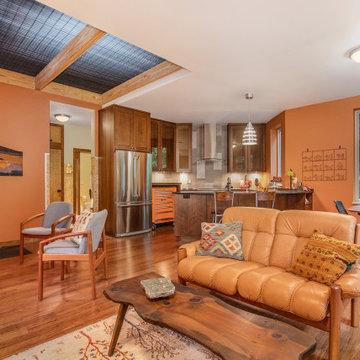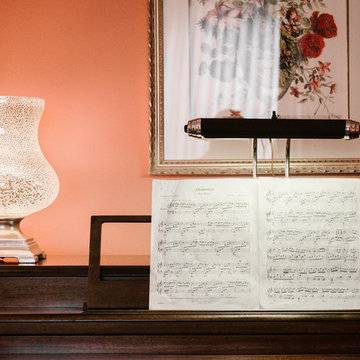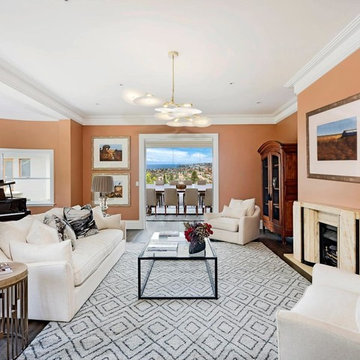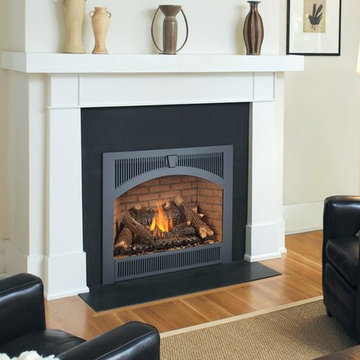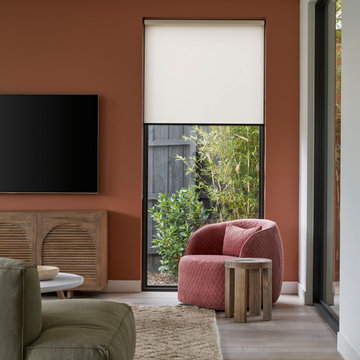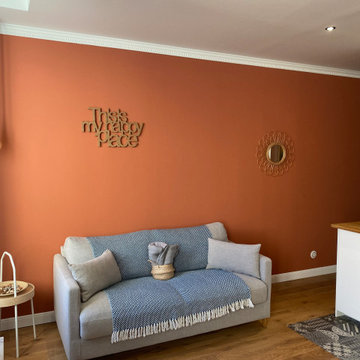Living Room Design Photos with Orange Walls and Brown Floor
Refine by:
Budget
Sort by:Popular Today
81 - 100 of 296 photos
Item 1 of 3
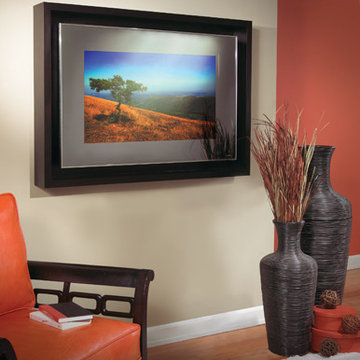
Séura Vanishing Entertainment TV Mirror vanishes completely when powered off. Specially formulated mirror provides a bright, crisp television picture and a deep, designer reflection.
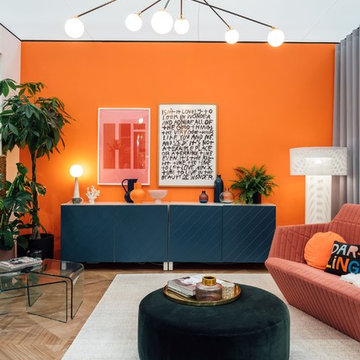
Moduleo Impress Shades 62220 installed in a Living Room designed by Sara Slade Interiors for Grand Designs Live.
Sara Slade Interiors won a competition to design a room-set for Grand Designs Live at the NEC in Birmingham. Sara Slade Interiors designed this room to create a space that moved completely away from neutral palettes and inject a sense of fun by using colour and pattern. Using a mixture of design products and more affordable high-street items, Sara Slade Interiors created a space that can easily be re-created in your own home.
Design by Sara Slade Interiors
Photography by Maciek Platek
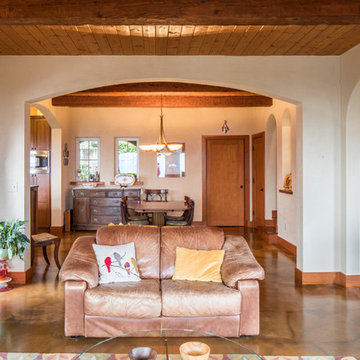
This beautiful LEED Certified Mediterranean style home rests upon a sloped hillside in a classic Pacific Northwest setting. The graceful Aging In Place design features an open floor plan and a residential elevator all packaged within traditional Mission interiors.
With extraordinary views of Budd Bay, downtown, and Mt. Rainier, mixed with exquisite detailing and craftsmanship throughout, Mission Hill is an instant gem of the South Puget Sound.
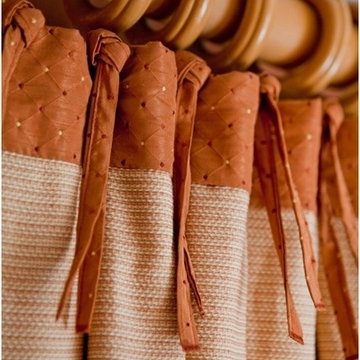
Dining room window treatment designed by Linda M. Supron Interiors. Robyn Ivy Photography
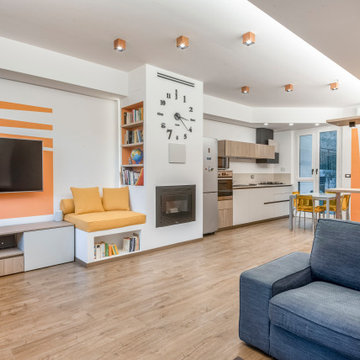
La zona living è caratterizzata da un'ampio spazio che si apre sulla cucina.
Il colore scelto come colore principale è il bianco, a cui viene accostato un tono di arancione molto acceso. La particolarità consiste nell'allogazione del colore stesso; con il colore arancione, infatti, vengono messe in evidenza alcune parti cruciali della stanza.
Il legno e il tortora di pavimento e arredo contribuiscono a riscaldare l'ambiente, creando un'atmosfera chic, ma al tempo stesso molto famigliare.
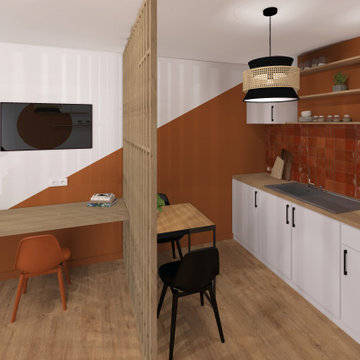
Il s'agit d'un studio de 20m2 agencé et optimisé pour y vivre confortablement.
L'espace salon se transforme en espace chambre pour la nuit. La zone repas est séparée du reste de la pièce par un claustra qui permet de manger et cuisiner tranquillement. Côté salle de bain, une douche à l'italienne, un meuble vasque et du rangement.
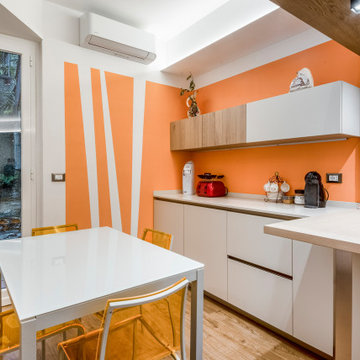
La cucina si apre direttamente sulla zona del soggiorno.
Il colore scelto come principale è il bianco, a cui viene accostato un tono di arancione molto acceso. La particolarità consiste nell'allogazione del colore stesso; con il colore arancione, infatti, vengono messe in evidenza alcune parti cruciali della stanza.
Le linee diagonali attirano il nostro sguardo e creano dinamicità.
Il legno e il tortora di pavimento e arredo contribuiscono a riscaldare l'ambiente, creando un'atmosfera chic, ma al tempo stesso molto famigliare.
La zona living è separata dalla cucina da una penisola in legno massello; La penisola ha la stessa finitura delle ante dei pensili e del top del mobile TV
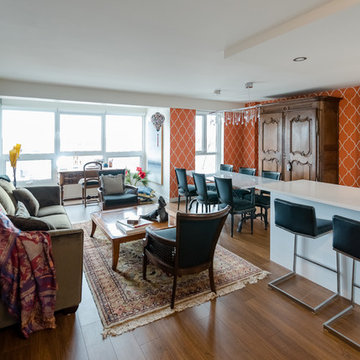
Un condo à Saint-Lambert unique en son genre qui est tout à fait à l’image de la propriétaire qui aime profiter de la vie ! On aime le décor osé. On a juste une vie à vivre me disait ma cliente ! Le papier peint dynamique donne de la chaleur à l’espace. Les contrastes entre les lignes très épurées de la cuisine et des meubles d'antiquité française accentuent le ton éclectique du décor. Situé au 7e étage avec vue sur les feux d’artifices de Montréal c’est plutôt le condo qui est un feu d’artifice.
A unique Saint-Lambert condo that is just like the owner who loves to enjoy life! "We like the daring decor. We just have a life to live" my client told me! Dynamic wallpaper gives warmth to space. The contrasts between the very clean lines of the kitchen and French antique furniture accentuate the eclectic tone of the decor. Located on the 7th floor overlooking the fireworks of Montreal is rather the condo which is a fireworks display.
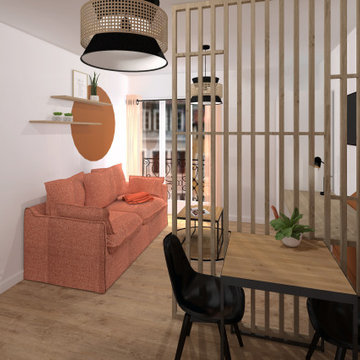
Il s'agit d'un studio de 20m2 agencé et optimisé pour y vivre confortablement.
L'espace salon se transforme en espace chambre pour la nuit. La zone repas est séparée du reste de la pièce par un claustra qui permet de manger et cuisiner tranquillement. Côté salle de bain, une douche à l'italienne, un meuble vasque et du rangement.
Living Room Design Photos with Orange Walls and Brown Floor
5
