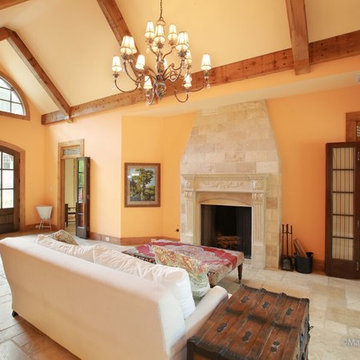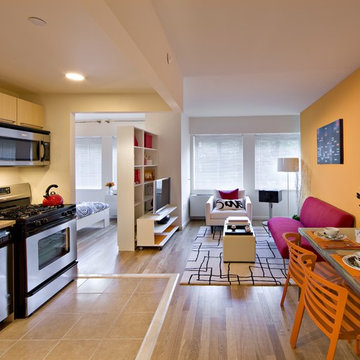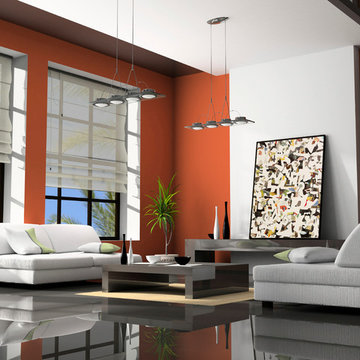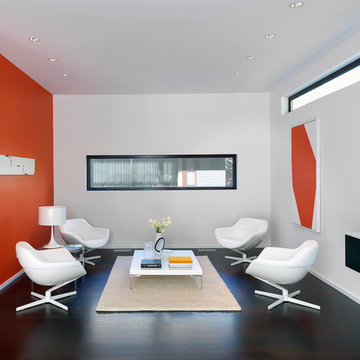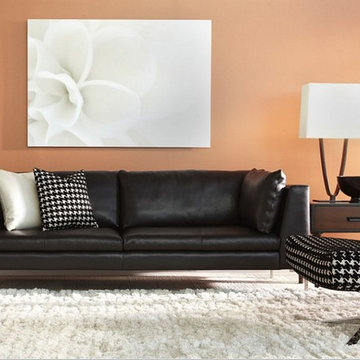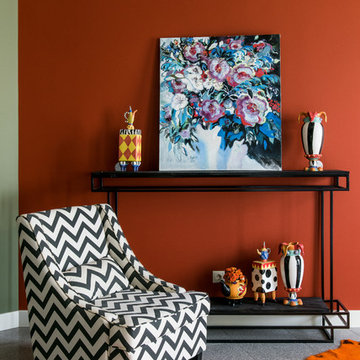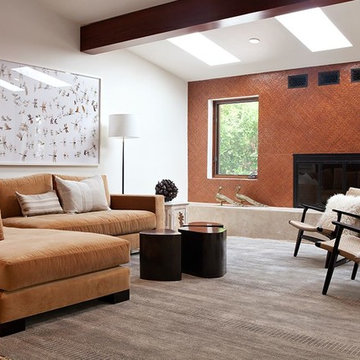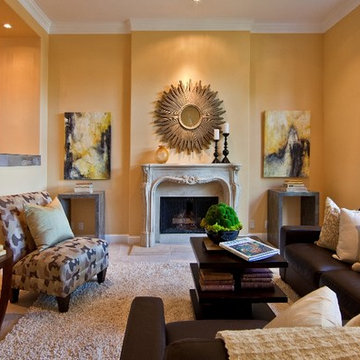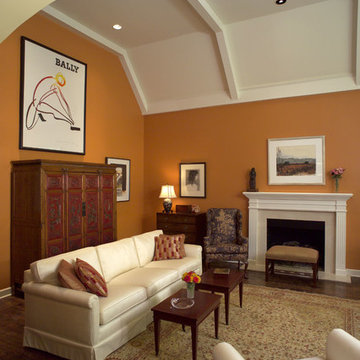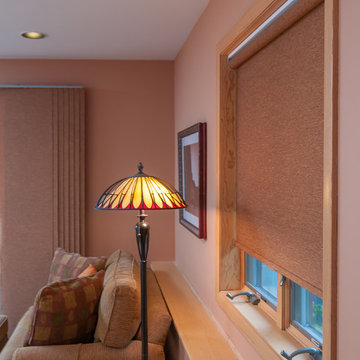Living Room Design Photos with Orange Walls
Refine by:
Budget
Sort by:Popular Today
181 - 200 of 1,769 photos
Item 1 of 2
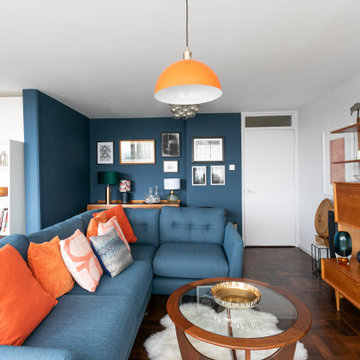
we completely revised this space. everything was ripped out from tiles to windows to floor to heating. we helped the client by setting up and overseeing this process, and by adding ideas to his vision to really complete the spaces for him. the results were pretty perfect.
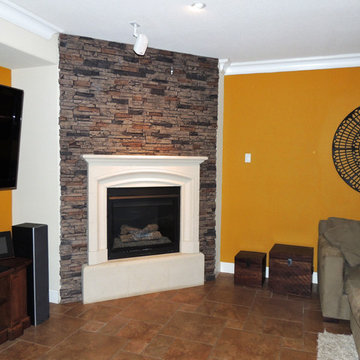
Drystack faux stone panels create an attractive accent wall for this living room fireplace.
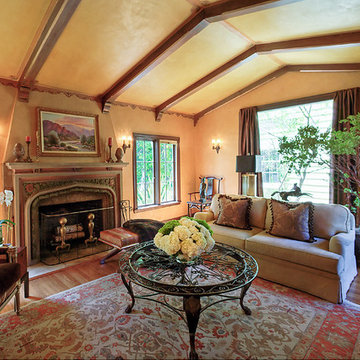
Rich and warm, this beautiful 1920s Spanish Revival has been glamorously restored with timeless décor, combining heirloom antiques, and luxurious fabrics and furnishings. Authentic details such as the color wash on the walls historically enhance the home’s classic architecture.
Photography credits: Sideline Productions/John Grow
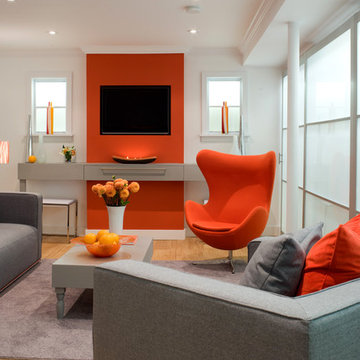
Ikea glass wardrobe doors are used to straighten out the room and section off storage from living space. Photo: Brandon Barre
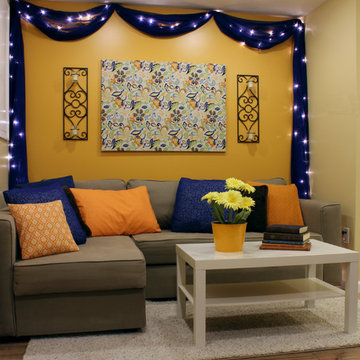
This entryway and living area are part of an adventuresome project my wife and I embarked upon to create a complete apartment in the basement of our townhouse. We designed a floor plan that creatively and efficiently used all of the 385-square-foot-space, without sacrificing beauty, comfort or function – and all without breaking the bank! To maximize our budget, we did the work ourselves and added everything from thrift store finds to DIY wall art to bring it all together.
We added a swag of sheer chiffon and twinkle lights to frame the orange wall, adding accent lighting and a touch of Arabian flavor.
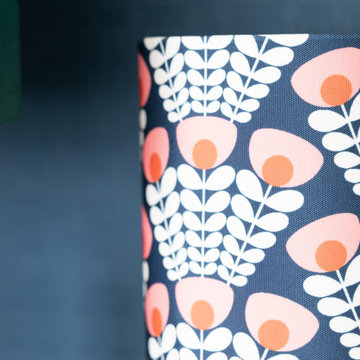
we completely revised this space. everything was ripped out from tiles to windows to floor to heating. we helped the client by setting up and overseeing this process, and by adding ideas to his vision to really complete the spaces for him. the results were pretty perfect.
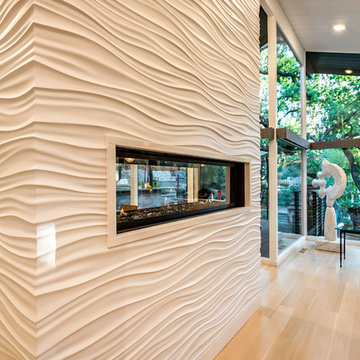
Ammirato Construction
Room divider with fireplace which doubles as a beautiful accent wall resembles The Wave from Coronado.
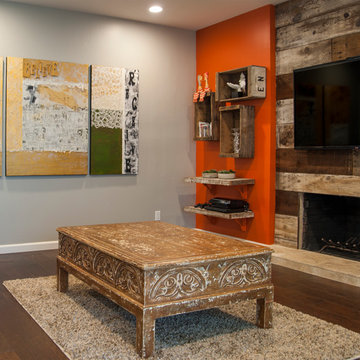
click here to see BEFORE photos / AFTER photos http://ayeletdesigns.com/sunnyvale17/
Photos credit to Arnona Oren Photography

Dane and his team were originally hired to shift a few rooms around when the homeowners' son left for college. He created well-functioning spaces for all, spreading color along the way. And he didn't waste a thing.
Project designed by Boston interior design studio Dane Austin Design. They serve Boston, Cambridge, Hingham, Cohasset, Newton, Weston, Lexington, Concord, Dover, Andover, Gloucester, as well as surrounding areas.
For more about Dane Austin Design, click here: https://daneaustindesign.com/
To learn more about this project, click here:
https://daneaustindesign.com/south-end-brownstone
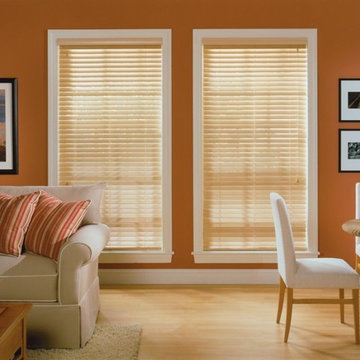
To add a warm and natural touch to your living area, wood blinds are one of your best options. Their rich colours/stains and timeless look will help you design a cozy atmosphere.
Living Room Design Photos with Orange Walls
10
