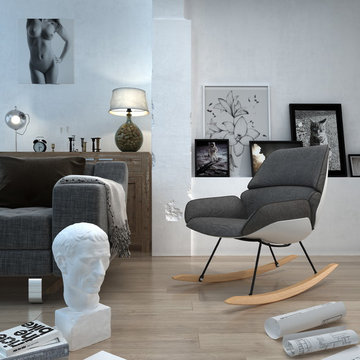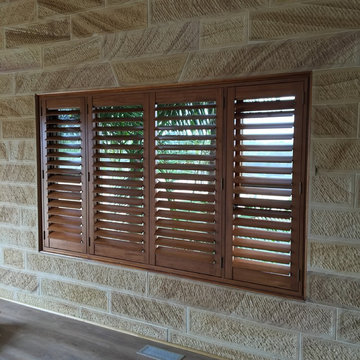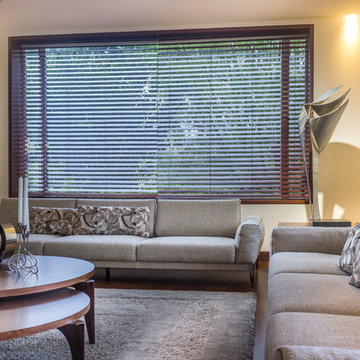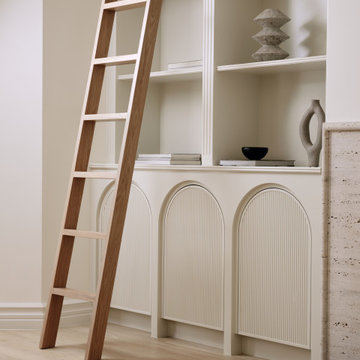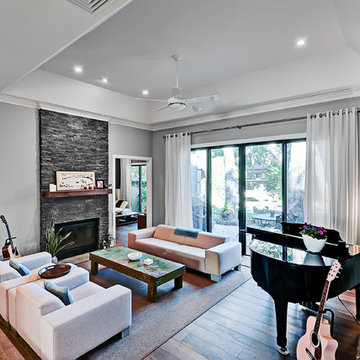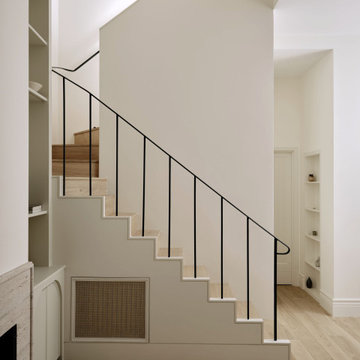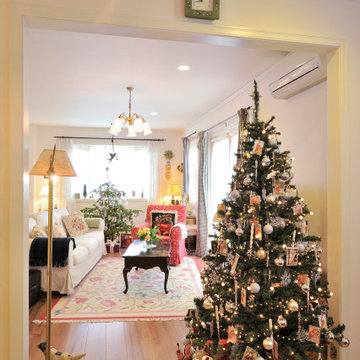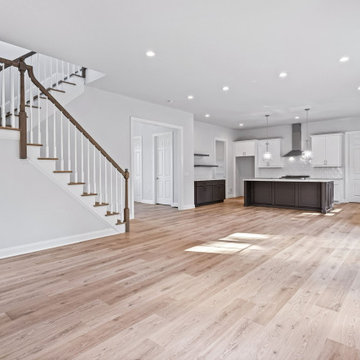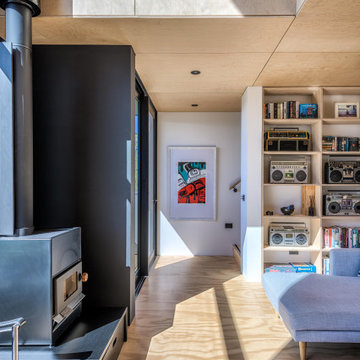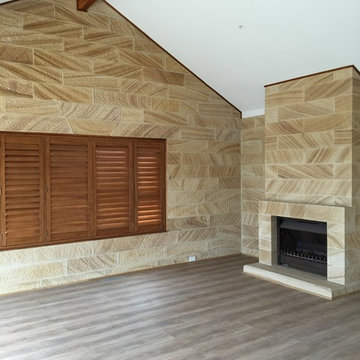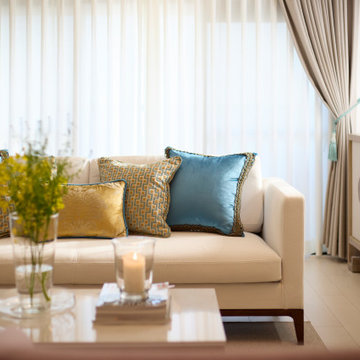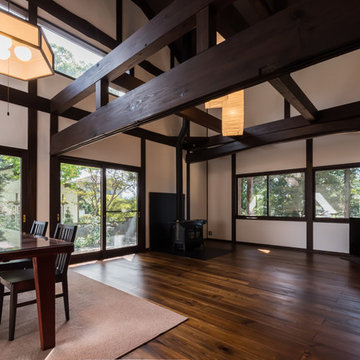Living Room Design Photos with Plywood Floors and a Standard Fireplace
Refine by:
Budget
Sort by:Popular Today
61 - 80 of 145 photos
Item 1 of 3
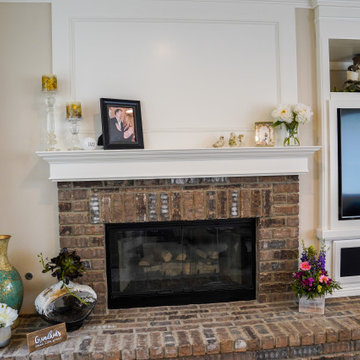
Example of a traditional style living room remodel. Fireplace with a brick exterior and a custom made space for TV.
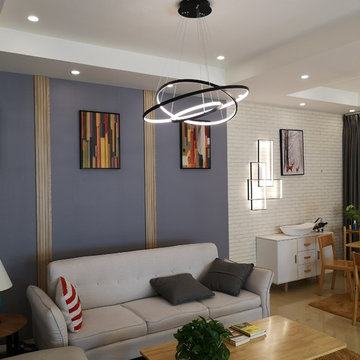
Fixture Height (cm) 2.5(1.0'')
Fixture Width (cm) 80x60x40(32'x24''x16'')
Fixture Length (cm) 80x60x40(32''x24''x16'')
Chain/Cord Length (cm) 150(59'')
Chain/Cord Adjustable or Not Chain / Cord Adjustable
Light Resource: Dimmale Stepless
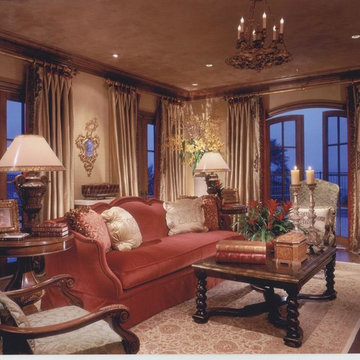
Comfortable Elegance best describes this gorgeous Living Room. Every detail was carefully designed and executed to blend the finest textures, colors, custom furnishings, and exquisite embroidered draperies. Mixing old and new furnishings together creates the perfect ambiance.
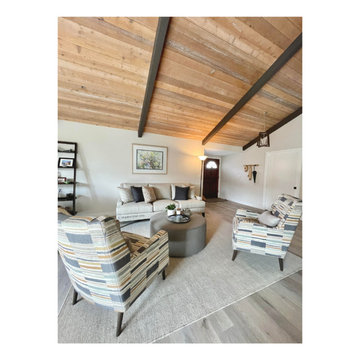
A beautiful open concept family room for an artist working with metals. The room has a gorgeous tapered wood ceiling with charcoal coloured beams to add a rustic feel, fabrics on the seating are a mix of patterns & colours with a round ottoman in place of a coffee table to soften up the space & also to put your feet up!
The whole idea was to design a space which is fun & functional at the same time, it's easy to use the space, seat the entire family and have a good time!
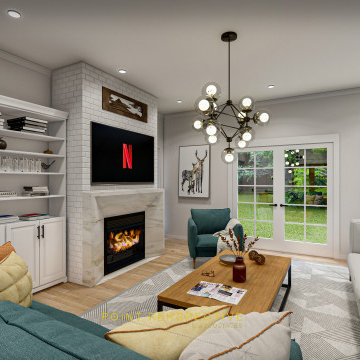
Welcome to your cozy farmhouse-inspired living room retreat. This charming space seamlessly blends rustic elegance with modern comfort. Imagine warm earth tones, reclaimed wood accents, and soft, plush furnishings inviting you to relax by the crackling fireplace. Through large, sunlit windows, picturesque views of the surrounding landscape enhance the tranquil atmosphere. It's the perfect fusion of timeless charm and contemporary luxury, creating a haven you'll cherish.
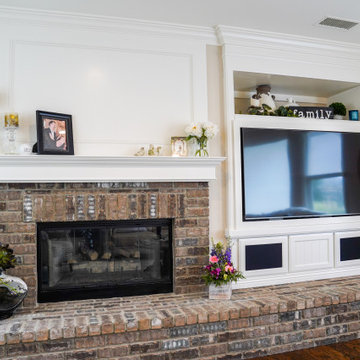
Example of a traditional style living room remodel. Fireplace with a brick exterior and a custom made space for TV.
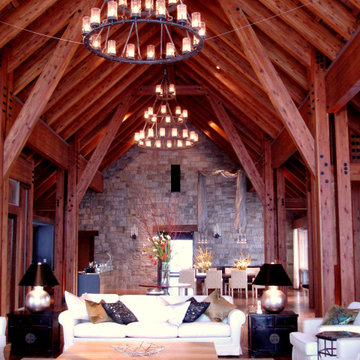
水上高原のヴィラ|リビングルーム
最高7mの天井高さと約140畳の広さを有し、220mm角の集成材を4本組合せた柱を6.3mのスパンで配した大架構で、冬季には大きな積雪荷重のかかる9寸勾配の屋根を支えています。
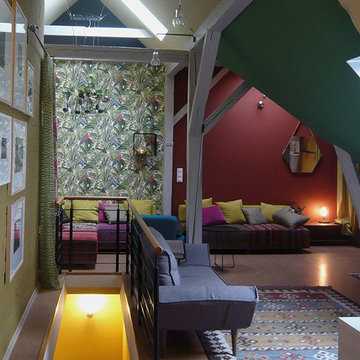
Die Etage hat einen schwierigen, verwinkelten Grundriss, dazu eine Treppenöffnung und zahlreiche Balken, was, in Verbindung mit Dachschrägen, eine effektive Nutzung verhindert hat. Umgesetzt wurde eine radikale Lösung, die aber wirksam alle o.g. Merkmale relativiert hat. Statt die Situation zu entspannen, versuchten wir das Chaos auf die Spitze zu treiben. Alle peripheren Wände und auch Dachschrägen bekamen diverse Farbanstriche, einige Flächen wurden sogar mehrmals farblich aufgeteilt. Es fanden insgesamt 18 Farbtöne Verwendung. Die Holzbalken in hellem Grau, statt wie vorher in Weiß, verlieren sich optisch in dem Gewirr, ausgesuchte Dekorationsstoffe, Graffiti an der Tür und Tapete mit Papageien sorgen für die nötige Akzentuierung. Eine für den Raum individuell geplante Sitzlandschaft und ein Kamin laden zum Verweilen ein.
Der Raum ist zusätzlich aufgeladen mit der kleinen Fotoausstellung und einigen Accessoires. Vier voneinander getrennte Lichtkreise, inklusive einer selbstgebauten Leuchten-Reihe, erlauben eine funktionsbedingte Lichtdramaturgie.
Living Room Design Photos with Plywood Floors and a Standard Fireplace
4
