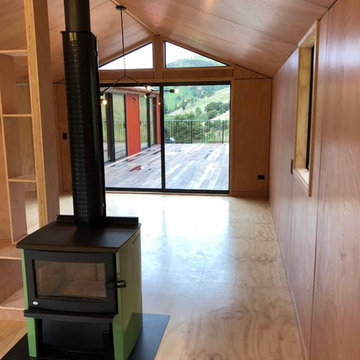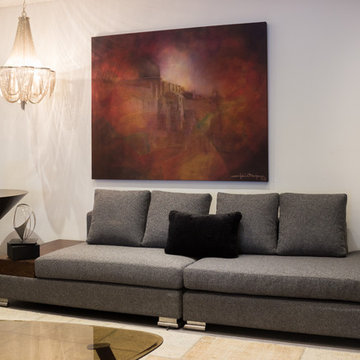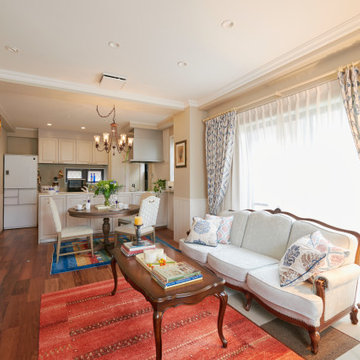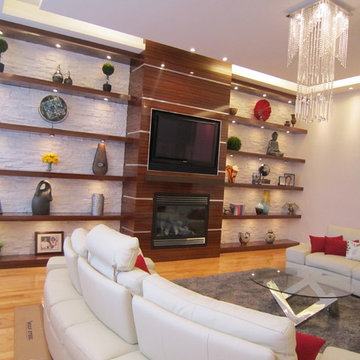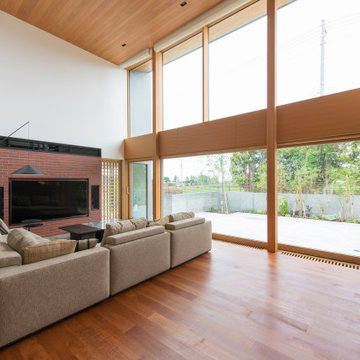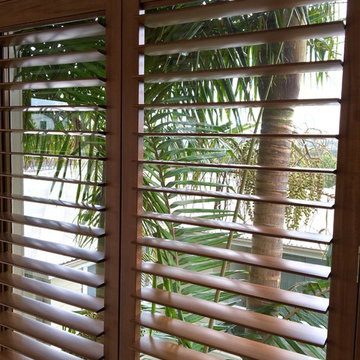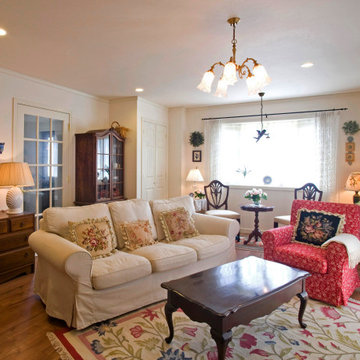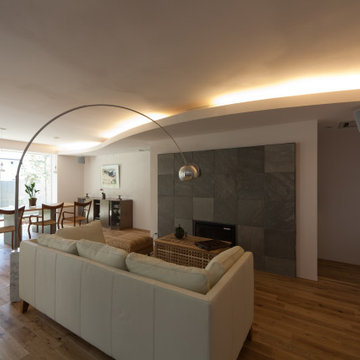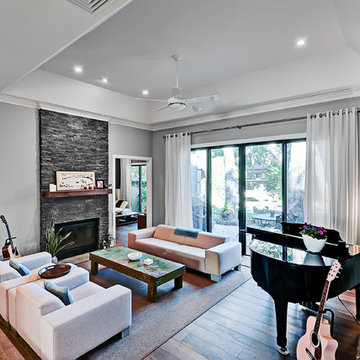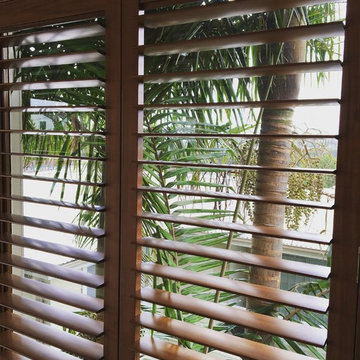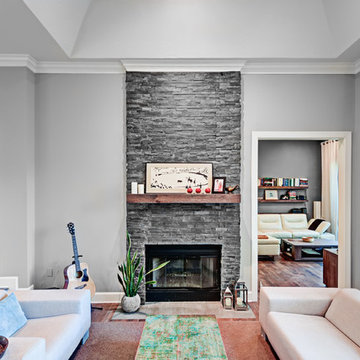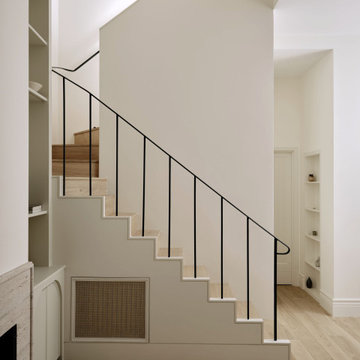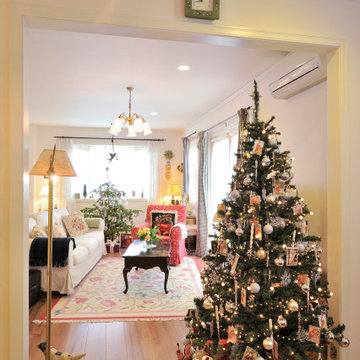Living Room Design Photos with Plywood Floors and a Standard Fireplace
Refine by:
Budget
Sort by:Popular Today
81 - 100 of 145 photos
Item 1 of 3
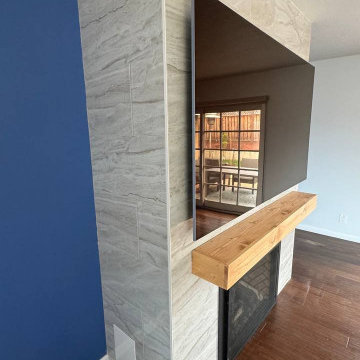
This project revitalized a living room through a design consultation, fireplace (creation & installation) with mantel, new flooring and fresh paint. We worked together to design dream living space, from function to aesthetics.
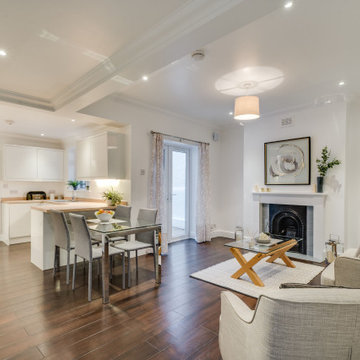
This space feels nice and light with neutral walls and the dark wood floors make it feel warm and welcoming.
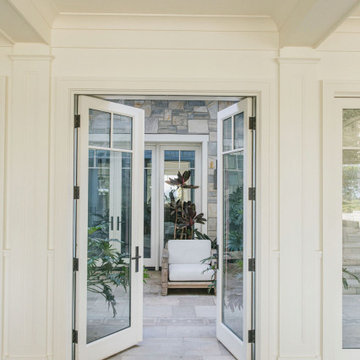
Burdge Architects- Traditional Cape Cod Style Home. Located in Malibu, CA.
Traditional coastal home interior.
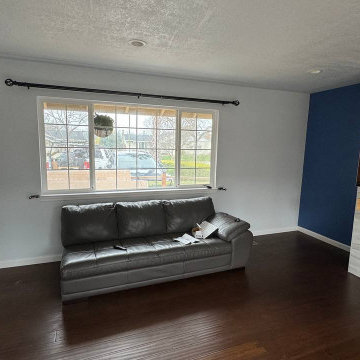
This project revitalized a living room through a design consultation, fireplace (creation & installation) with mantel, new flooring and fresh paint. We worked together to design dream living space, from function to aesthetics.
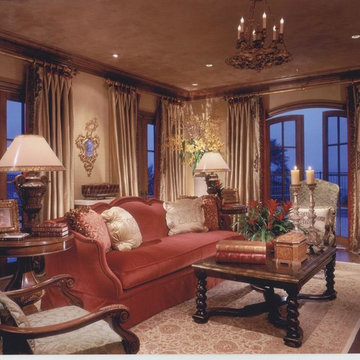
Comfortable Elegance best describes this gorgeous Living Room. Every detail was carefully designed and executed to blend the finest textures, colors, custom furnishings, and exquisite embroidered draperies. Mixing old and new furnishings together creates the perfect ambiance.
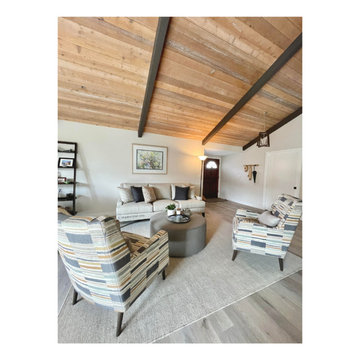
A beautiful open concept family room for an artist working with metals. The room has a gorgeous tapered wood ceiling with charcoal coloured beams to add a rustic feel, fabrics on the seating are a mix of patterns & colours with a round ottoman in place of a coffee table to soften up the space & also to put your feet up!
The whole idea was to design a space which is fun & functional at the same time, it's easy to use the space, seat the entire family and have a good time!
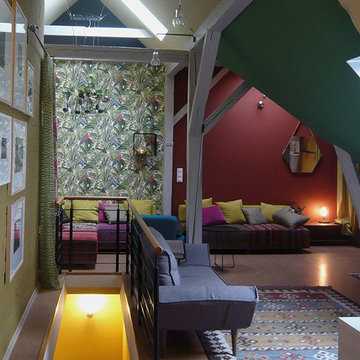
Die Etage hat einen schwierigen, verwinkelten Grundriss, dazu eine Treppenöffnung und zahlreiche Balken, was, in Verbindung mit Dachschrägen, eine effektive Nutzung verhindert hat. Umgesetzt wurde eine radikale Lösung, die aber wirksam alle o.g. Merkmale relativiert hat. Statt die Situation zu entspannen, versuchten wir das Chaos auf die Spitze zu treiben. Alle peripheren Wände und auch Dachschrägen bekamen diverse Farbanstriche, einige Flächen wurden sogar mehrmals farblich aufgeteilt. Es fanden insgesamt 18 Farbtöne Verwendung. Die Holzbalken in hellem Grau, statt wie vorher in Weiß, verlieren sich optisch in dem Gewirr, ausgesuchte Dekorationsstoffe, Graffiti an der Tür und Tapete mit Papageien sorgen für die nötige Akzentuierung. Eine für den Raum individuell geplante Sitzlandschaft und ein Kamin laden zum Verweilen ein.
Der Raum ist zusätzlich aufgeladen mit der kleinen Fotoausstellung und einigen Accessoires. Vier voneinander getrennte Lichtkreise, inklusive einer selbstgebauten Leuchten-Reihe, erlauben eine funktionsbedingte Lichtdramaturgie.
Living Room Design Photos with Plywood Floors and a Standard Fireplace
5
