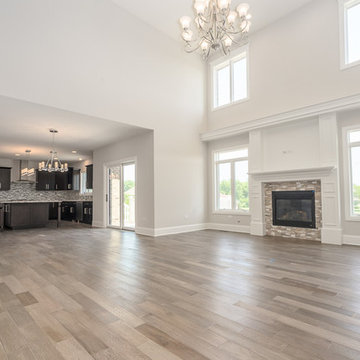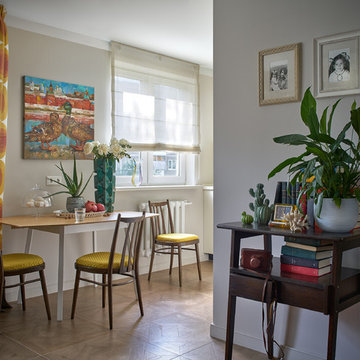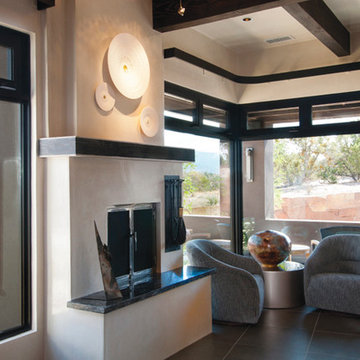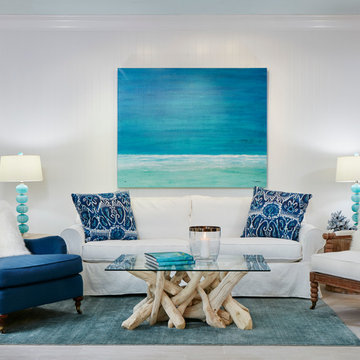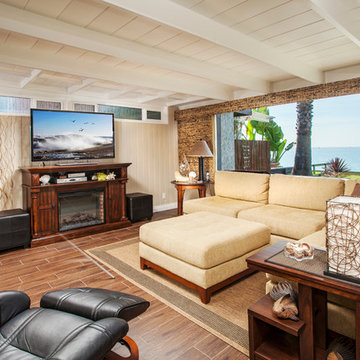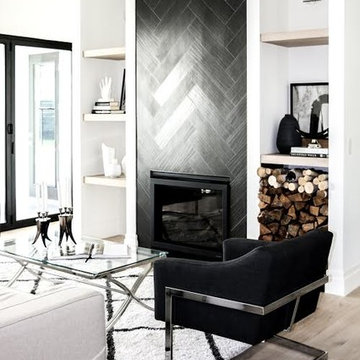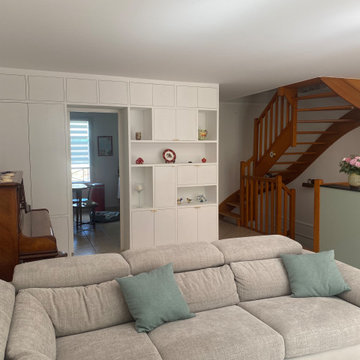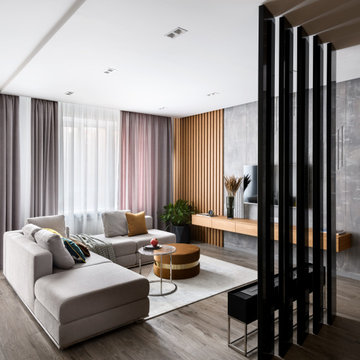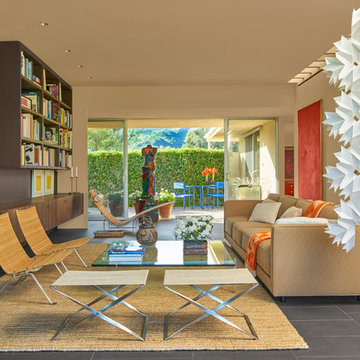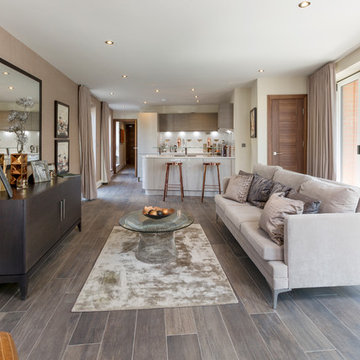Living Room Design Photos with Porcelain Floors and Brown Floor
Refine by:
Budget
Sort by:Popular Today
81 - 100 of 1,925 photos
Item 1 of 3
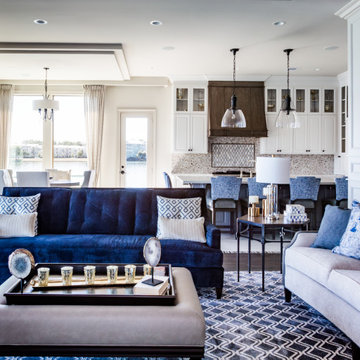
As part of this comprehensive renovation, the entire floor plan underwent a remarkable transformation. The kitchen, living room, and dining area were seamlessly integrated into an open layout, enhancing the sense of spaciousness and facilitating effortless entertaining.
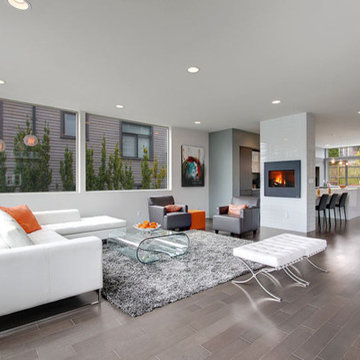
This is a MW Metallic Charcoal smooth floor. Please call Simple Floors Portland for pricing and current promotions.
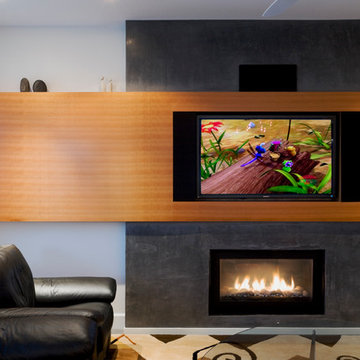
CCI Renovations/North Vancouver/Photos - Derek Lepper.
Unique book matched cherry television cabinet offsets the vertical faux concrete fireplace surround. Equipment cabinets were designed to match the TV cabinet and are set up with forced ventilation to cool the numerous systems for the entertainment centre. Existing space was reworked to have one main focal point which includes the TV and the fireplace. The overall feeling of openness was achieved by raising the doors and windows to the maximum height available and removing the TV from the floor.
A thermostatically controlled fireplace provides warmth during the winter while a new air conditioning system coupled with automatic blinds provides cooling and room darkening in the summer. Positioning of the TV above the fireplace eliminated the need to maintain the awkward seating area.
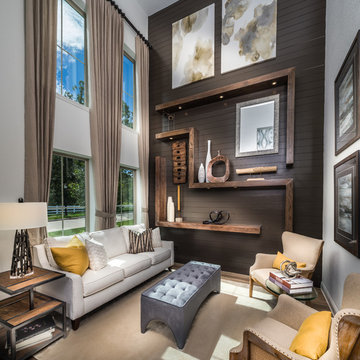
Floor: American Tile Ranch Wood Warm Brown
Shiplap paint: Black Fox SW 7020 Flat Finish
Staingrade floating shelves with recessed puck lights
Paint: Drift of Mist SW 9166
Photographer: Steve Chenn
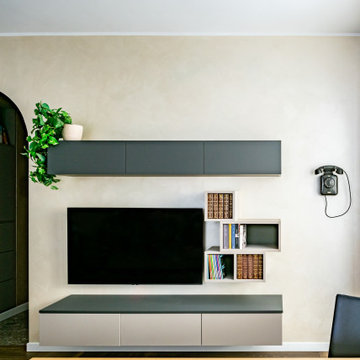
Mobile TV! Linee pulite e pochi colori complementari con la parete di fondo. Qui affianco alla TV appesa a parete troviamo 4 "cubotti" a giorno, mentre il pensile riprende le dimensioni e la divisione in 3 parti della base sottostante.
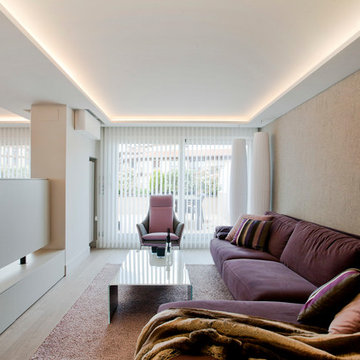
Los clientes de este ático confirmaron en nosotros para unir dos viviendas en una reforma integral 100% loft47.
Esta vivienda de carácter eclético se divide en dos zonas diferenciadas, la zona living y la zona noche. La zona living, un espacio completamente abierto, se encuentra presidido por una gran isla donde se combinan lacas metalizadas con una elegante encimera en porcelánico negro. La zona noche y la zona living se encuentra conectado por un pasillo con puertas en carpintería metálica. En la zona noche destacan las puertas correderas de suelo a techo, así como el cuidado diseño del baño de la habitación de matrimonio con detalles de grifería empotrada en negro, y mampara en cristal fumé.
Ambas zonas quedan enmarcadas por dos grandes terrazas, donde la familia podrá disfrutar de esta nueva casa diseñada completamente a sus necesidades
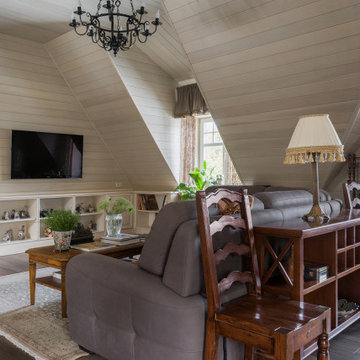
Гостевой загородный дом.Общая площадь гостиной 62 м2. Находится на мансардном этаже и объединена с кухней-столовой.

Nel soggiorno trova posto un tavolo allungabile che può ospitare fino ad 8 persone.
Sulla parete corta il mobile tv sospeso ha due grandi cassetti contenitori, e tre pensili dove riporre bicchieri e liquori.
La tv è installata a parete con un sistema a snodo che permette di orientarla verso il tavolo o il divano a seconda delle esigenze.
La lunga parete a sinistra è stata utilizzata per esporre le fotografie dei proprietari, con cornici di varie forme e dimensioni
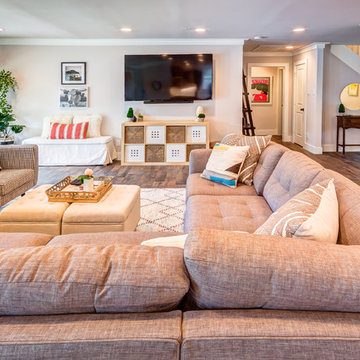
Open Concept Great Room Living Room, with views into Dining Room, Bar, Kitchen, Mudroom and Entry. Wall Mount TV without Fireplace. Antique upright piano. Recessed light. Eclectic Mid Century Meets Boho Style. Family Friendly & Budget Friendly Design: Ikea, Target, Home Goods and Wayfair. Four French Door Package with woven roller shades from Ikea. Modern Flat trim and crown moulding. Wood look tile. SW Eider White walls and ceiling. 8 foot ceilings that don't look low. Photo by Bayou City 360
Living Room Design Photos with Porcelain Floors and Brown Floor
5
