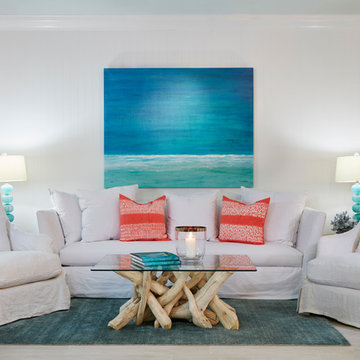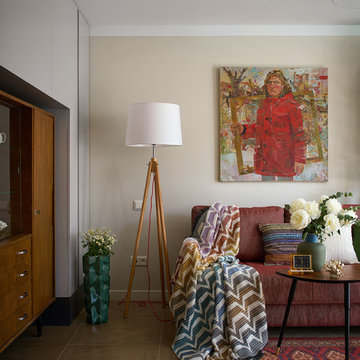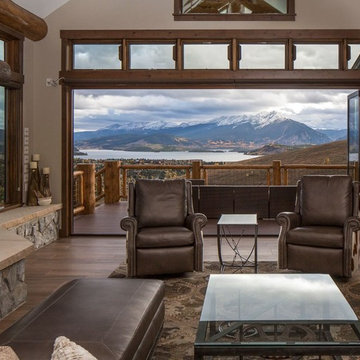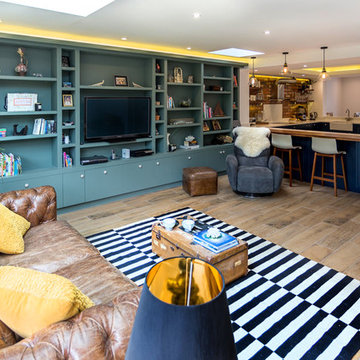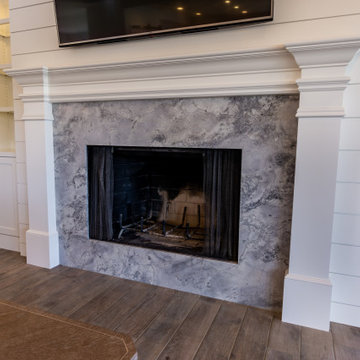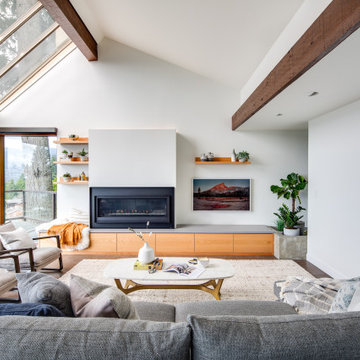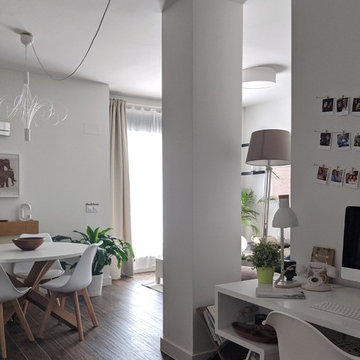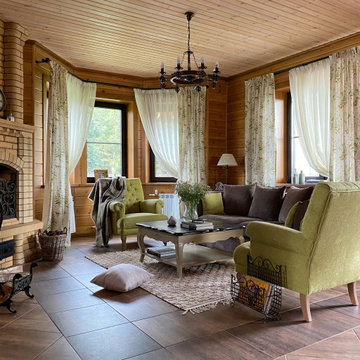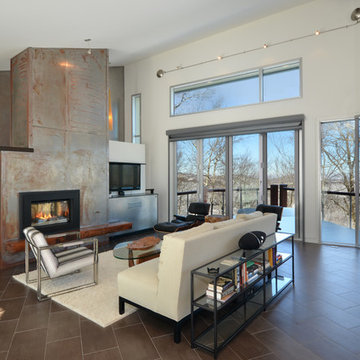Living Room Design Photos with Porcelain Floors and Brown Floor
Refine by:
Budget
Sort by:Popular Today
101 - 120 of 1,925 photos
Item 1 of 3

Основная задача: создать современный светлый интерьер для молодой семейной пары с двумя детьми.
В проекте большая часть материалов российского производства, вся мебель российского производства.
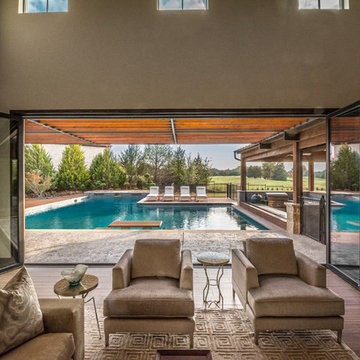
Custom furnishings and Nano wall open doors blur the lines between indoor/outdoor living in this soft contemporary residence designed by Carrie Maniaci.
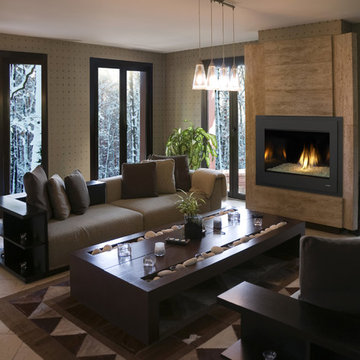
Heat & Glo 8000 Modern Gas Fireplace, shown with modern front in black and crystal glass media: This modern model evolved from the most award-winning gas fireplace series ever made, the 8000 Series. Artistic flames rise through crushed glass, radiating within a reflective firebox. Clean lines frame this elegant twist on tradition.
•32,000 BTUs
•42 or 36-inch viewing areas
•Four glass color options to warm up your flame
•Added impact with a reflective black glass interior
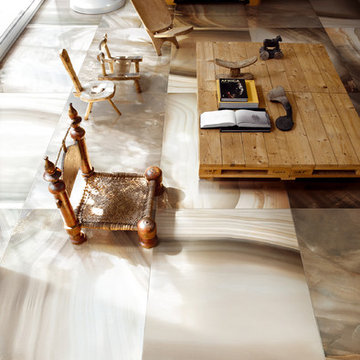
Bamboo 24x48 Polished
Porcelain Tile
A luminous, thoroughly detailed interpretation of
Tuscan Alabaster. Finished to a high polish and
rectified, these large format tiles will instantly define
a space.
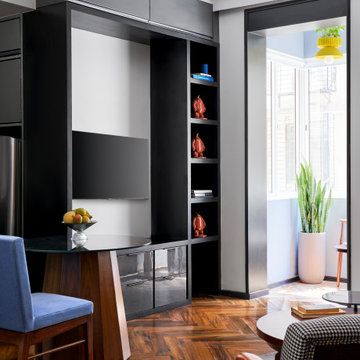
The wall between this room and the kitchen has been demolished and the open kitchen now effectively makes this living space appear larger. Across this set-up is a TV wall unit with storage for gadgets and shelves to display curios picked up across travels.
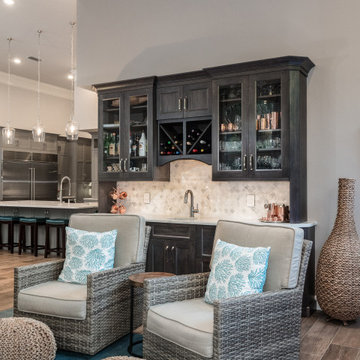
This striking design is part of an open plan living space that includes the kitchen, a breakfast area with banquette seating, and the living room. The entire area achieves a cohesive, stylish look with a common color scheme and porcelain tile flooring from Crossville Inc. A vibrant blue accent color features throughout the open plan area, including a rug and accessories in the living room. The living room design incorporates a large Shiloh Cabinetry beverage bar with wine storage, glass front upper cabinets, and a beverage sink. Built in cabinets and floating shelves surround the LED linear fireplace, which is framed in Emser tile. This area is truly the center of the home, offering space for everything from a relaxing Saturday morning to a Friday night entertaining friends.
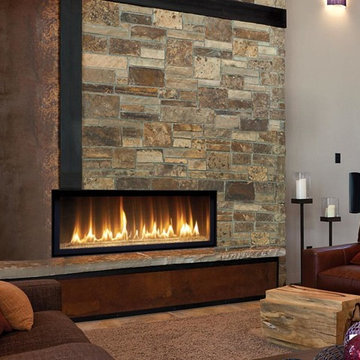
The 4415 HO gas fireplace brings you the very best in home heating and style with its sleek, linear appearance and impressively high heat output. With a long row of dancing flames and built-in fans, the 4415 gas fireplace is not only an excellent heater but a beautiful focal point in your home. Turn on the under-lighting that shines through the translucent glass floor and you’ve got magic whether the fire is on or off. This sophisticated gas fireplace can accompany any architectural style with a selection of fireback options along with realistic Driftwood and Stone Fyre-Art. The 4415 HO gas fireplace heats up to 2,100 square feet but can heat additional rooms in your home with the optional Power Heat Duct Kit.
The gorgeous flame and high heat output of the 4415 are backed up by superior craftsmanship and quality safety features, which are built to extremely high standards. From the heavy steel thickness of the fireplace body to the durable, welded frame surrounding the ceramic glass, you are truly getting the best gas fireplace available. The 2015 ANSI approved low visibility safety barrier comes standard over the glass to increase the safety of this unit for you and your family without detracting from the beautiful fire view.
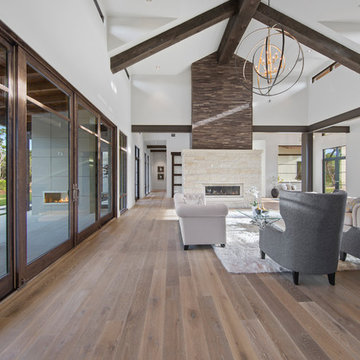
hill country contemporary house designed by oscar e flores design studio in cordillera ranch on a 14 acre property
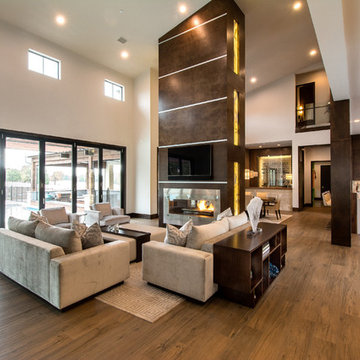
Expansive living and dining areas in this private residence outside of Dallas designed by Carrie Maniaci. Custom fireplace with back-lit onyx, 2 sided fireplace, nano walls opening 2 rooms to the outdoor pool and living areas, and wood tile floors are just some of the features of this transitional-soft contemporary residence. All furnishings were custom made.
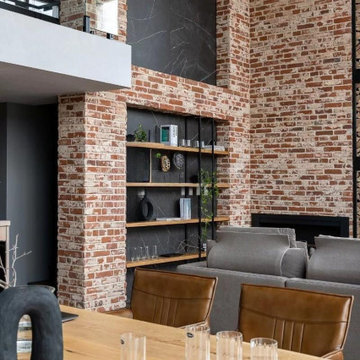
Просторная гостиная в четырехэтажном таунхаусе со вторым светом и несколькими рядами окон имеет оригинальное решение с оформлением декоративным кирпичом и горизонтальным встроенным камином.
Она объединена со столовой и зоной готовки. Кухня находится в нише и имеет п-образную форму.
Пространство выполнено в натуральных тонах и теплых оттенках, которые дополненными графичными черными деталями и текстилем в тон, а также рыжей кожей на обивке стульев и ярким текстурным деревом.
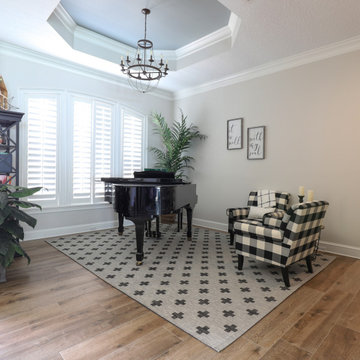
An avid piano player the dining room was repurposed to be the music room. The Grand piano finally got the attention it deserved.
Living Room Design Photos with Porcelain Floors and Brown Floor
6
