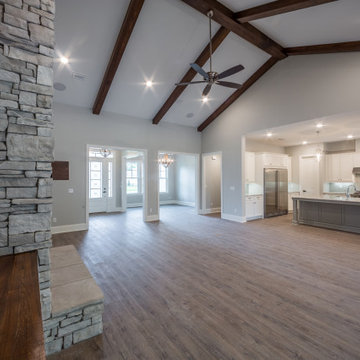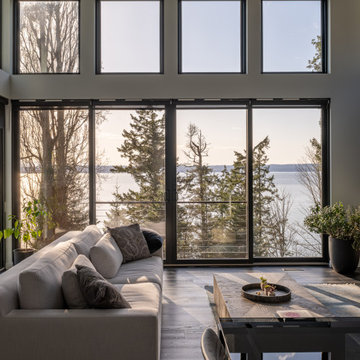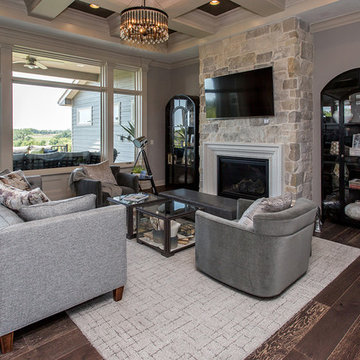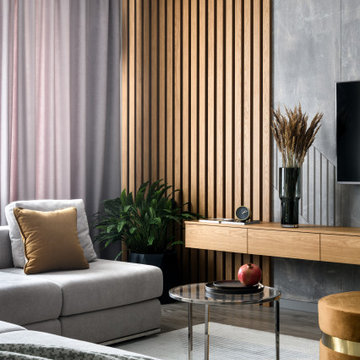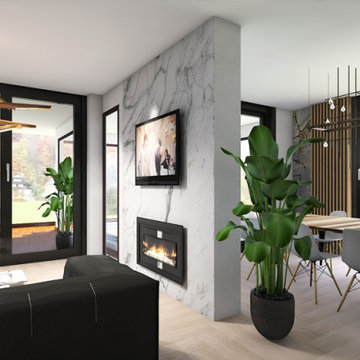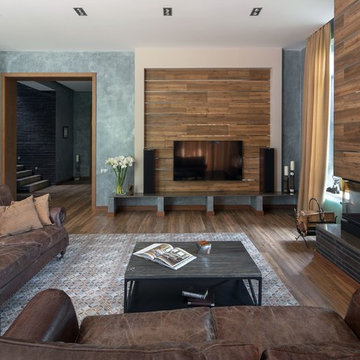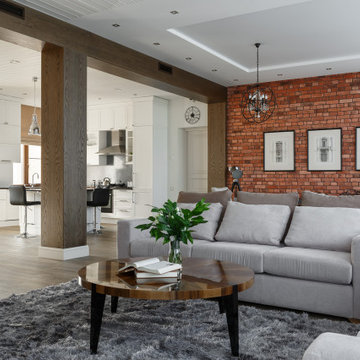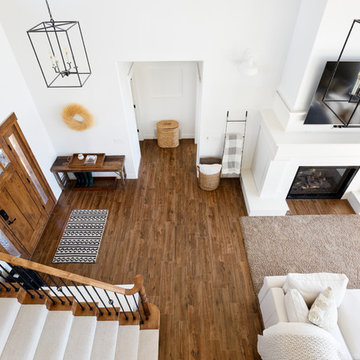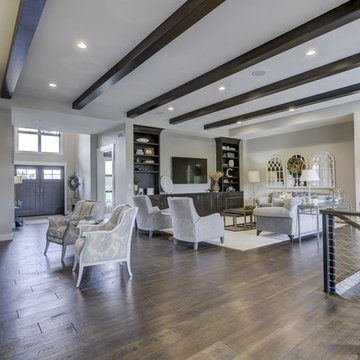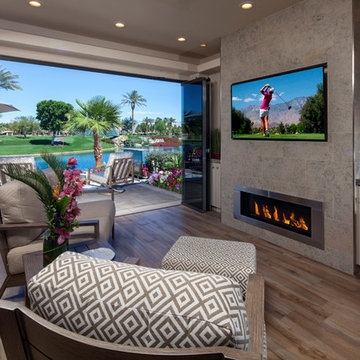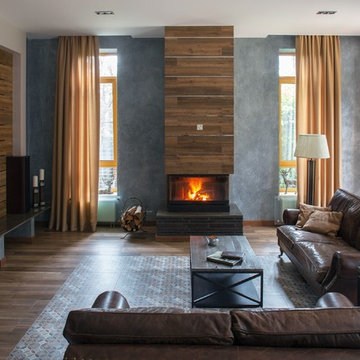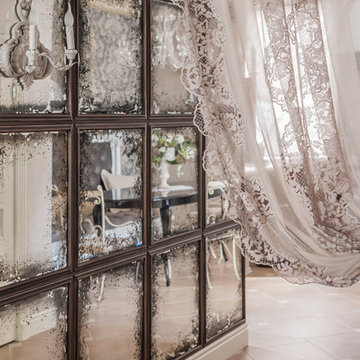Living Room Design Photos with Porcelain Floors and Brown Floor
Refine by:
Budget
Sort by:Popular Today
141 - 160 of 1,925 photos
Item 1 of 3
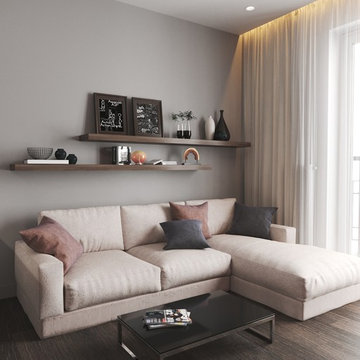
Серый цвет смотрится очень уютно, если его разбавить теплыми оттенками натуральной гаммы. Контраст цветов придаст определенной свежести.
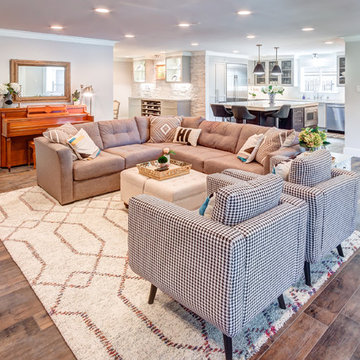
Open Concept Great Room Living Room, with views into Dining Room, Bar, Kitchen, Mudroom and Entry. Wall Mount TV without Fireplace. Antique upright piano. Recessed light. Eclectic Mid Century Meets Boho Style. Family Friendly & Budget Friendly Design: Ikea, Target, Home Goods and Wayfair. Four French Door Package with woven roller shades from Ikea. Modern Flat trim and crown moulding. Wood look tile. SW Eider White walls and ceiling. 8 foot ceilings that don't look low. Photo by Bayou City 360
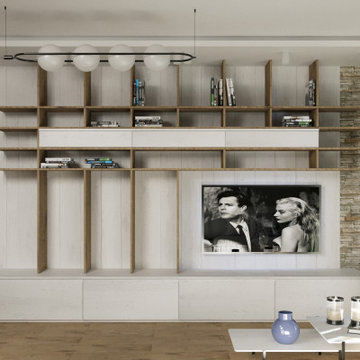
Questo piccolo progetto di cambiamento consisteva nel riposizionare il camino, organizzare gli spazi di archiviazione e creare una libreria leggera con uno scaffale TV. La decorazione murale è stata modificata, è stato organizzato un ingresso con uno specchio e una panca ed è stato modificato anche lo stile del soggiorno con l'arredamento.
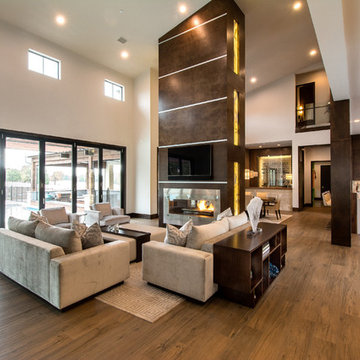
Expansive living and dining areas in this private residence outside of Dallas designed by Carrie Maniaci. Custom fireplace with back-lit onyx, 2 sided fireplace, nano walls opening 2 rooms to the outdoor pool and living areas, and wood tile floors are just some of the features of this transitional-soft contemporary residence. All furnishings were custom made.
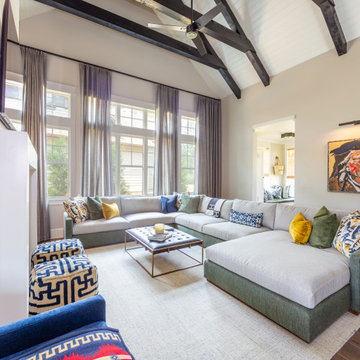
Nestled within the charming confines of Bluejack National, our design team utilized all the space this cozy cottage had to offer. Towering custom drapery creates the illusion of grandeur, guiding the eye toward the shiplap ceiling and exposed wooden beams. While the color palette embraces neutrals and earthy tones, playful pops of color and intriguing southwestern accents inject vibrancy and character into the space.
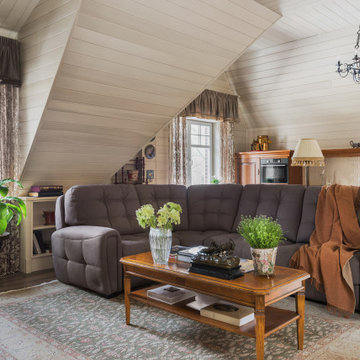
Гостевой загородный дом.Общая площадь гостиной 62 м2. Находится на мансардном этаже и объединена с кухней-столовой.
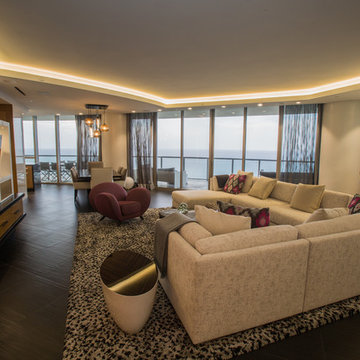
Complete condo remodel:
-New ceilings, lighting, Ac custom linear bar grills, LED rope lighting in ceiling cove, surround sound, smart house installation.
Living Room Design Photos with Porcelain Floors and Brown Floor
8
