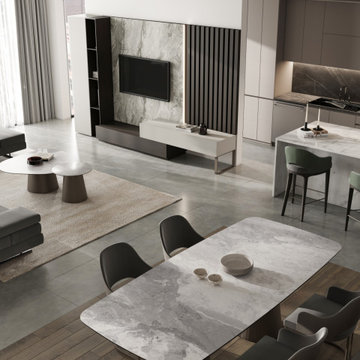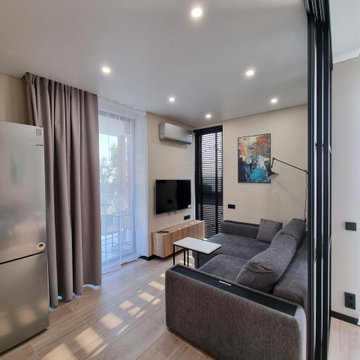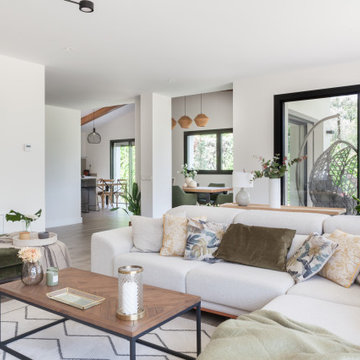Living Room Design Photos with Porcelain Floors
Refine by:
Budget
Sort by:Popular Today
1 - 20 of 19,208 photos
Item 1 of 2

Through the use of form and texture, we gave these spaces added dimension and soul. What was a flat blank wall is now the focus for the Family Room and includes a fireplace, TV and storage.

Built on the beautiful Nepean River in Penrith overlooking the Blue Mountains. Capturing the water and mountain views were imperative as well as achieving a design that catered for the hot summers and cold winters in Western Sydney. Before we could embark on design, pre-lodgement meetings were held with the head of planning to discuss all the environmental constraints surrounding the property. The biggest issue was potential flooding. Engineering flood reports were prepared prior to designing so we could design the correct floor levels to avoid the property from future flood waters.
The design was created to capture as much of the winter sun as possible and blocking majority of the summer sun. This is an entertainer's home, with large easy flowing living spaces to provide the occupants with a certain casualness about the space but when you look in detail you will see the sophistication and quality finishes the owner was wanting to achieve.

The game room with views to the hills beyond as seen from the living room area. The entry hallway connects the two spaces. High clerestory windows frame views of the surrounding oak trees.

This 1960s home was in original condition and badly in need of some functional and cosmetic updates. We opened up the great room into an open concept space, converted the half bathroom downstairs into a full bath, and updated finishes all throughout with finishes that felt period-appropriate and reflective of the owner's Asian heritage.
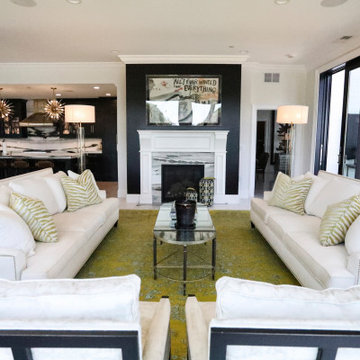
This opulent 3-bedroom, 4-bath condominium showcases beautiful custom cabinetry for both functionality and aesthetics, complemented by high-end lighting fixtures that imbue a sense of sophistication. Abundant wallpaper adorns the walls, enhancing each room's character. The polished La Marca Statuario Nuovo tile flooring exudes timeless elegance. Custom closets offer organized storage solutions. A glass-enclosed, climate-controlled wine cellar stands as a focal point, catering to wine enthusiasts. Lastly, the convenience of an elevator ensures easy access, making this condominium a pinnacle of luxury and modern living.
General Contracting by Martin Bros. Contracting, Inc.; Images by Marie Martin Kinney

This house was built in Europe for a client passionate about concrete and wood.
The house has an area of 165sqm a warm family environment worked in modern style.
The family-style house contains Living Room, Kitchen with Dining table, 3 Bedrooms, 2 Bathrooms, Toilet, and Utility.
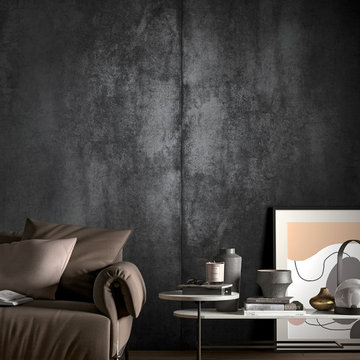
Lemmy Venom - Available at Ceramo Tiles
An impressive metal effect range inspired by the oxidization and scratching of aged metal.
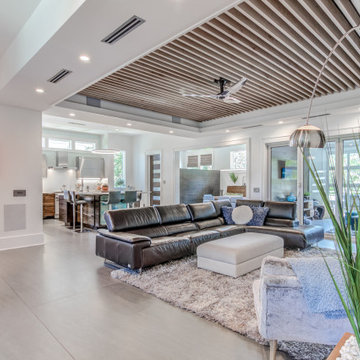
A casual and contemporary living space under raw maple slats cooled by a sculptural polished aluminum Haiku fan is a great place to hang out. An extra-wide Italia sofa gives everyone space. The extra wide, wall mounted flat screen plays a continuous 24 hour loop of tropical coral reefs or surfing videos. Industrial doors open into a separate media room for the kids.
Living Room Design Photos with Porcelain Floors
1





