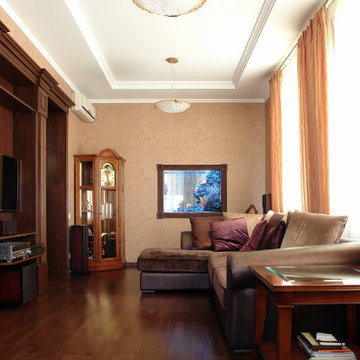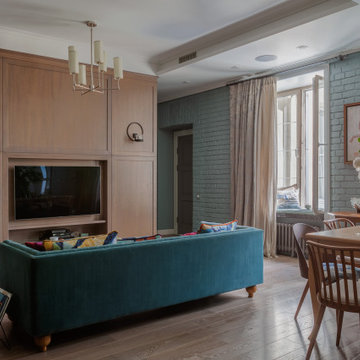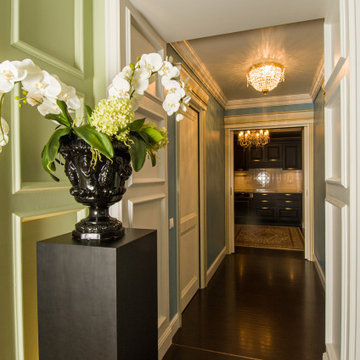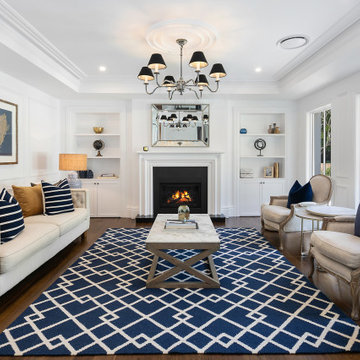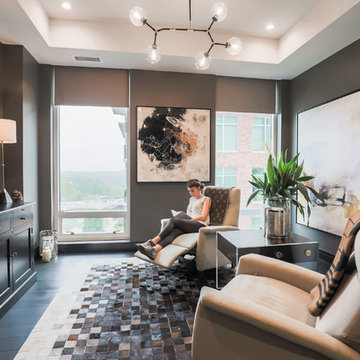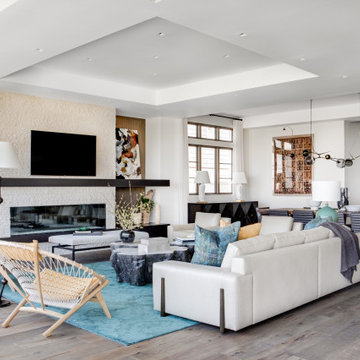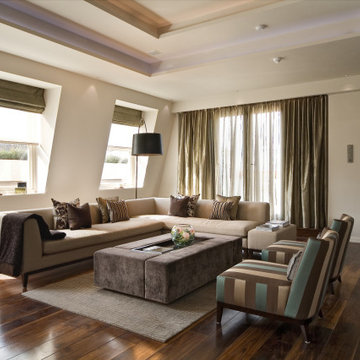Living Room Design Photos with Dark Hardwood Floors and Recessed
Refine by:
Budget
Sort by:Popular Today
1 - 20 of 499 photos
Item 1 of 3

Vista in primo piano del divano di Lago con dietro la scala in ferro e vetro che permette l'accesso al soppalco. Nella zona pranzo si intravede la carta da parati di Glamora illuminata da luci nascoste a led.
Foto di Simone Marulli

Soggiorno open space con zona tavolo da pranzo e libreria a parete.
Controsoffitto su disegno con ribassamento e inserimento di velette luminose.
Divani Natuzzi e arredamento Calligaris.
Libreria in legno massello su misura.
Lampadario Artemide.
Carta da parati Glamora.

The great room combines the living and dining rooms, with natural lighting, European Oak flooring, fireplace, custom built-ins, and generous dining room seating for 10.
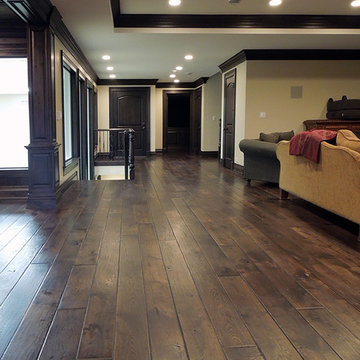
Attention to detail evokes this turn of the century mood. Lighting fixtures reflect the by-gone era, while the rich raised-panel walls and leaded glass feature windows complement the handcrafted wide-plank wood flooring. Floor: 7” wide-plank Vintage French Oak | Rustic Character | Victorian Collection hand scraped | medium distress | pillowed edge | color Vanee | Satin Hardwax Oil. For more information please email us at: sales@signaturehardwoods.com

Client wanted to use the space just off the dining area to sit and relax. I arranged for chairs to be re-upholstered with fabric available at Hogan Interiors, the wooden floor compliments the fabric creating a ward comfortable space, added to this was a rug to add comfort and minimise noise levels. Floor lamp created a beautiful space for reading or relaxing near the fire while still in the dining living areas. The shelving allowed for books, and ornaments to be displayed while the closed areas allowed for more private items to be stored.

One large expansive room in this townhome was separated by tall columns and then elegant French portierre drapery to define two separate areas insteal of one room for both spaces. sheer motorized shades provide just the right touch when the sun glares intot he room. The sectional upholstery may look untouchable but it is extremely confortable and perfect for relaxing and watching the TV while a warm fire is blazing.

Gorgeous living room with shades of grey, white black and pops of colorful art. Werner Straube Photography

JPM Construction offers complete support for designing, building, and renovating homes in Atherton, Menlo Park, Portola Valley, and surrounding mid-peninsula areas. With a focus on high-quality craftsmanship and professionalism, our clients can expect premium end-to-end service.
The promise of JPM is unparalleled quality both on-site and off, where we value communication and attention to detail at every step. Onsite, we work closely with our own tradesmen, subcontractors, and other vendors to bring the highest standards to construction quality and job site safety. Off site, our management team is always ready to communicate with you about your project. The result is a beautiful, lasting home and seamless experience for you.
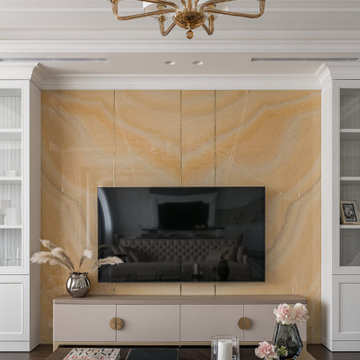
Студия дизайна интерьера D&D design реализовали проект 4х комнатной квартиры площадью 225 м2 в ЖК Кандинский для молодой пары.
Разрабатывая проект квартиры для молодой семьи нашей целью являлось создание классического интерьера с грамотным функциональным зонированием. В отделке использовались натуральные природные материалы: дерево, камень, натуральный шпон.
Главной отличительной чертой данного интерьера является гармоничное сочетание классического стиля и современной европейской мебели премиальных фабрик создающих некую игру в стиль.
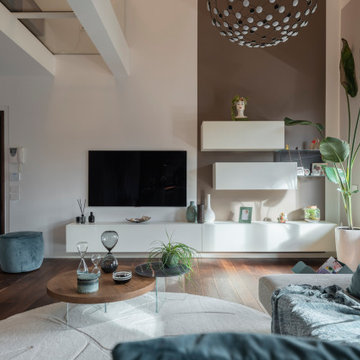
Vista del soggiorno con la parete attrezzata in primo piano. In questa foto è visibile la passerella in vetro creata per sottolineare l'altezza dell'ambiente. I mobili sono di Lago, la lampada è di LucePlan.
Foto di Simone Marulli
Living Room Design Photos with Dark Hardwood Floors and Recessed
1



