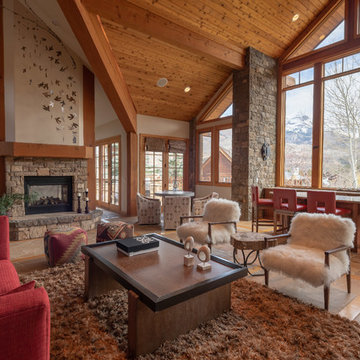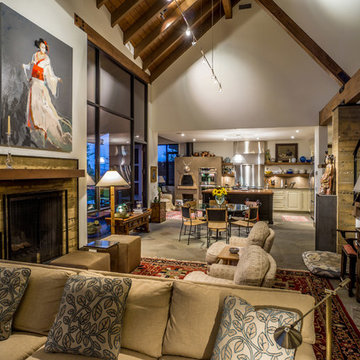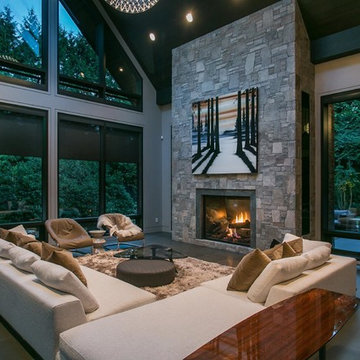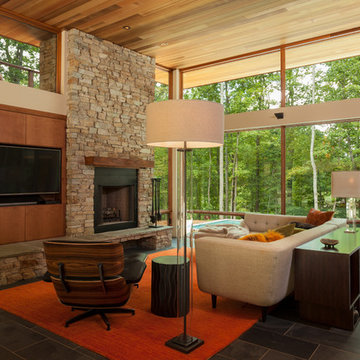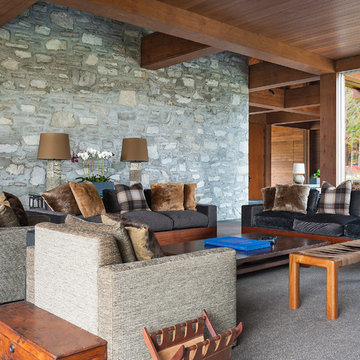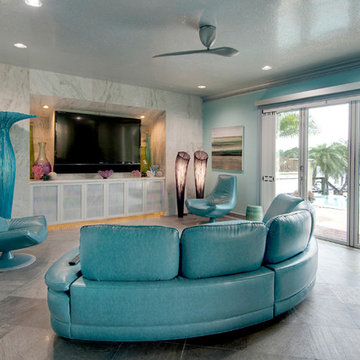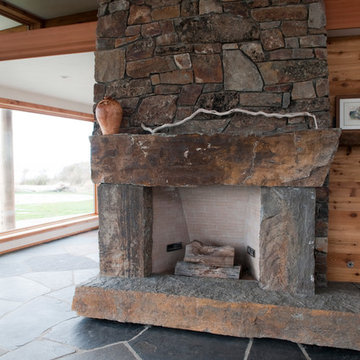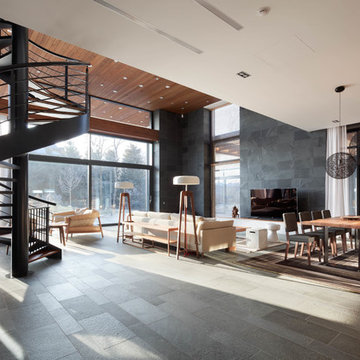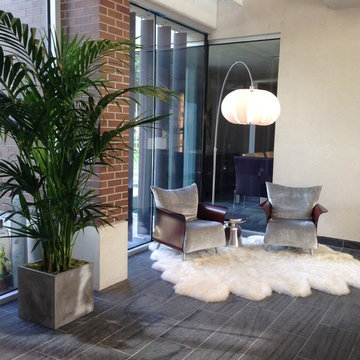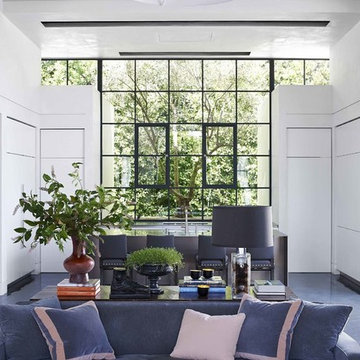Living Room Design Photos with Slate Floors
Refine by:
Budget
Sort by:Popular Today
61 - 80 of 185 photos
Item 1 of 3
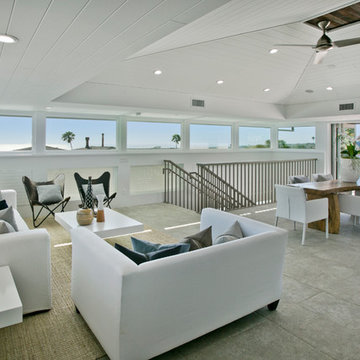
Thoughtfully designed by Steve Lazar design+build by South Swell. designbuildbysouthswell.com Photography by Joel Silva.
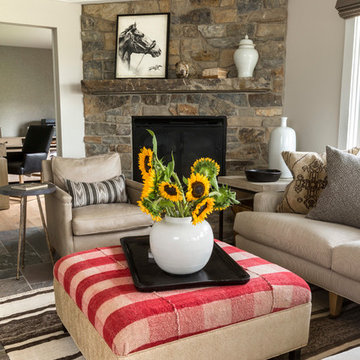
A vintage buffalo plaid rug in red and cream was used to customize the large ottoman/cocktail table in this informal living room.
Heidi Zeiger
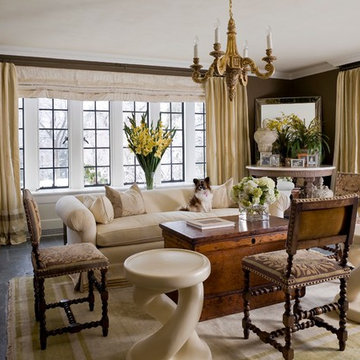
A room not often seen in modern architectural plans, this circa 1928 conservatory was reimagined for a modern day Gatsby with sexy silhouettes and authentic antique finishes.
Photo credit: Bruce Buck
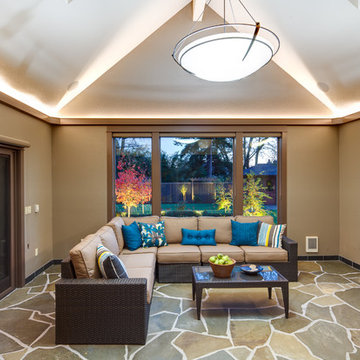
A large but pedestrian back yard became a glamorous playground for grown-ups. The vision started with a motion pool and cabana. As the design progressed, it grew to encompass the entire yard area.
The Cabana is designed to embrace entertaining, with an interior living space, kitchenette, and an open-air covered hearth area. These environments seamlessly integrate and visually connect to the new garden. The Cabana also functions as a private Guest House, and takes advantage of the beautiful spring and summer weather, while providing a protected area in the cold and wet winter months. Sustainable materials are used throughout and features include an open hearth area with fireplace, an interior living space with kitchenette and bathroom suite, a spa tub and exercise pool.
Terry Poe Photography
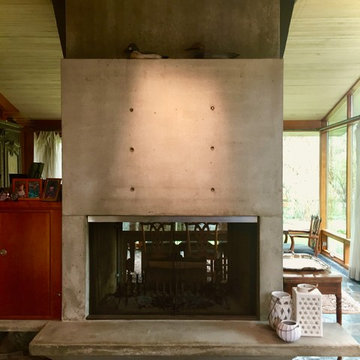
Custom concrete two sided fireplace separates the living room and the dining room. Cantilevered hearth provides additional seating for casual gatherings.
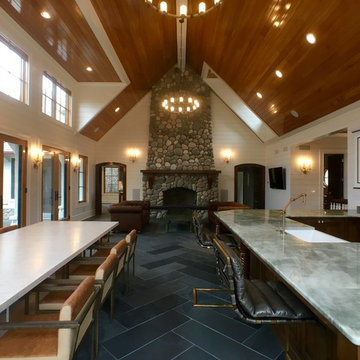
LOWELL CUSTOM HOMES http://lowellcustomhomes.com - Great Room designed for entertaining the team! Open plan includes kitchen, dining and lounge seating in front of fireplace with views to the platform tennis courts ARCHED POCKET DOORS, FLOOR-TO-CEILING STONE FIREPLACE, 12 x 36 Slate floor tile laid on Herringbone Pattern.
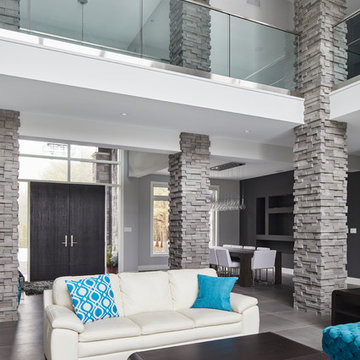
Cool grey stone pillars are used throughout the room for both modern aesthetic and to segment the open concept design to create a better flow within the space.
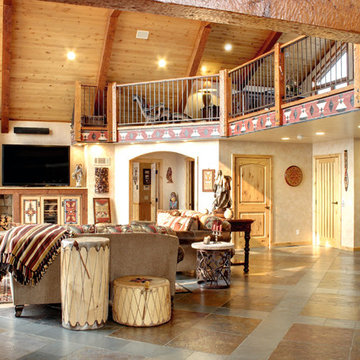
Two-tone diagonal slate floors make a statement in the two-story living room. The loft above serves as an office/study. The owners wanted the decor to showcase and utilize their extensive collection of Native American art and artifacts. Photo by Junction Image Co.
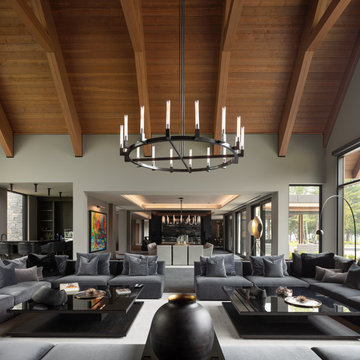
This 10,000 + sq ft timber frame home is stunningly located on the shore of Lake Memphremagog, QC. The kitchen and family room set the scene for the space and draw guests into the dining area. The right wing of the house boasts a 32 ft x 43 ft great room with vaulted ceiling and built in bar. The main floor also has access to the four car garage, along with a bathroom, mudroom and large pantry off the kitchen.
On the the second level, the 18 ft x 22 ft master bedroom is the center piece. This floor also houses two more bedrooms, a laundry area and a bathroom. Across the walkway above the garage is a gym and three ensuite bedooms with one featuring its own mezzanine.
Living Room Design Photos with Slate Floors
4
