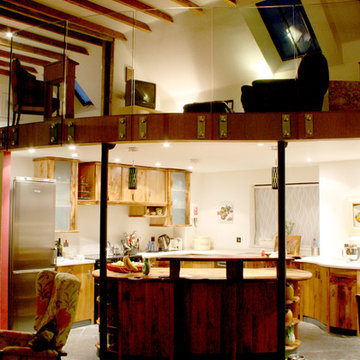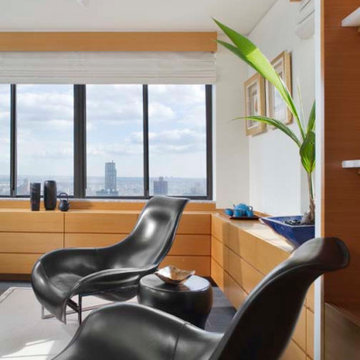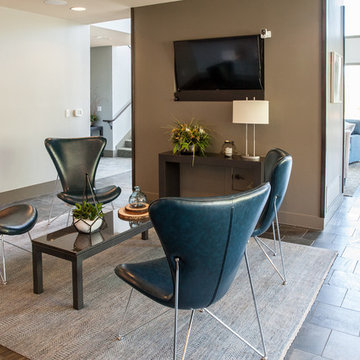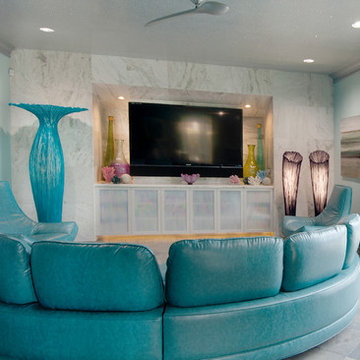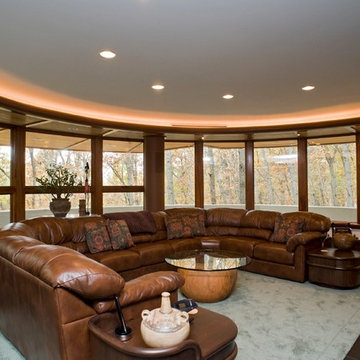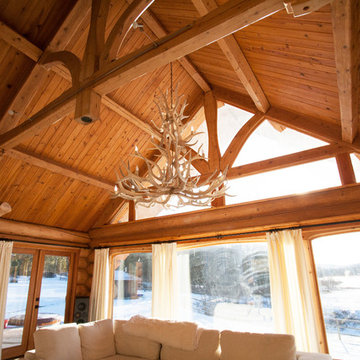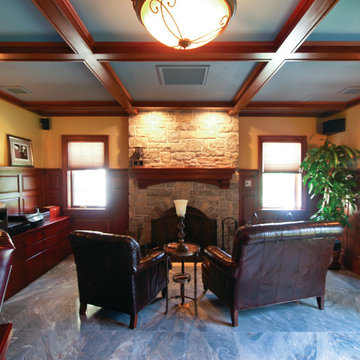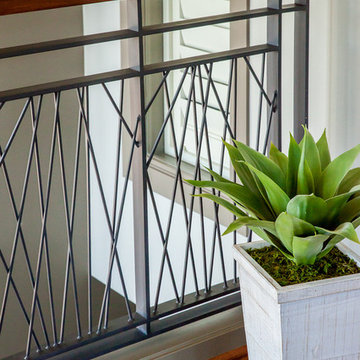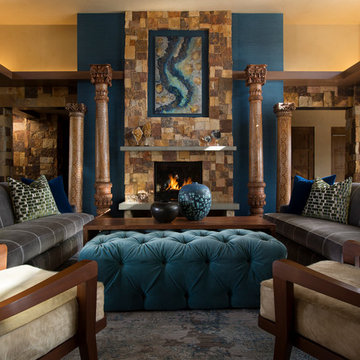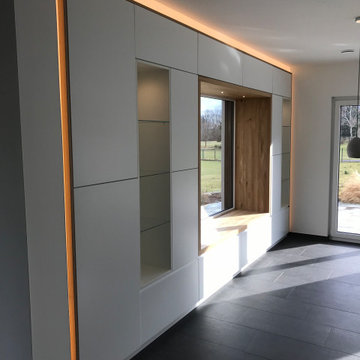Living Room Design Photos with Slate Floors
Refine by:
Budget
Sort by:Popular Today
141 - 160 of 185 photos
Item 1 of 3
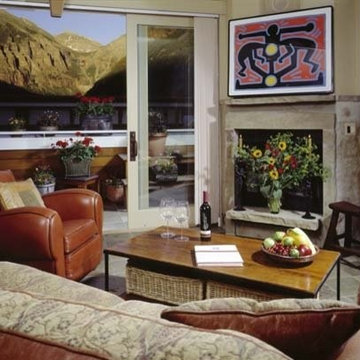
Phillip Nilsson, Durago, Colorado
living room of 3 bedroom townhome remodel
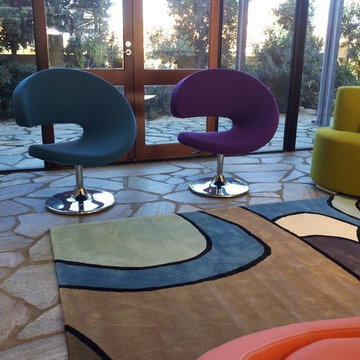
Interior design - despina design
furniture design - despina design
upholsterers- Everest Design
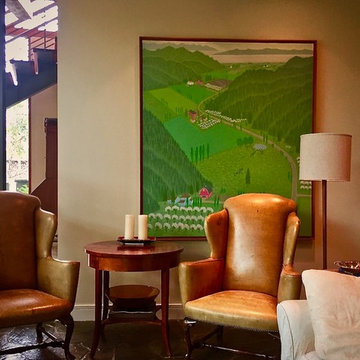
Antique leather wingback chairs offer seating options in the open concept living room area.
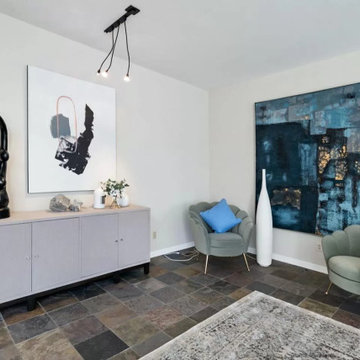
The much sought after, gated community of Pasatiempo features one of America's top 100 golf courses and many classic, luxury homes in an ideal commute location. This home stands out above the rest with a stylish contemporary design, large private lot and many high end features.
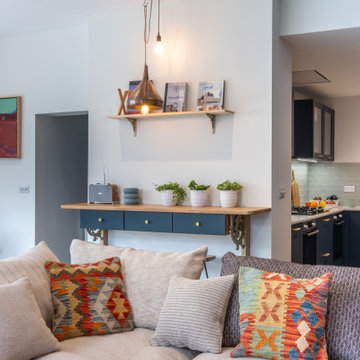
When they briefed us on this two-storey 85 m2 extension to their beautifully-proportioned Regency villa, our clients envisioned a clean, modern take on its traditional, heritage framework with an open, light-filled lounge/dining/kitchen plan topped by a new master bedroom.
Simply opening the front door of the Edwardian-style façade unveils a dramatic surprise: a traditional hallway freshened up by a little lick of paint leading to a sumptuous lounge and dining area enveloped in crisp white walls and floor-to-ceiling glazing that spans the rear and side façades and looks out to the sumptuous garden, its century-old weeping willow and oh-so-pretty Virginia Creepers. The result is an eclectic mix of old and new. All in all a vibrant home full of the owners personalities. Come on in!
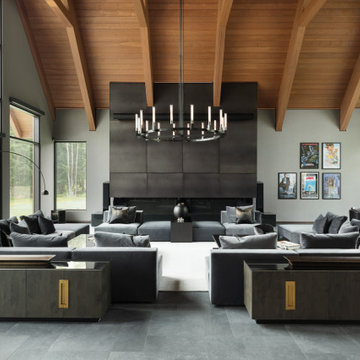
This 10,000 + sq ft timber frame home is stunningly located on the shore of Lake Memphremagog, QC. The kitchen and family room set the scene for the space and draw guests into the dining area. The right wing of the house boasts a 32 ft x 43 ft great room with vaulted ceiling and built in bar. The main floor also has access to the four car garage, along with a bathroom, mudroom and large pantry off the kitchen.
On the the second level, the 18 ft x 22 ft master bedroom is the center piece. This floor also houses two more bedrooms, a laundry area and a bathroom. Across the walkway above the garage is a gym and three ensuite bedooms with one featuring its own mezzanine.

The living room contains a 10,000 record collection on an engineered bespoke steel shelving system anchored to the wall and foundation. White oak ceiling compliments the dark material palette and curvy, colorful furniture finishes the ensemble.
We dropped the kitchen ceiling to be lower than the living room by 24 inches. This allows us to have a clerestory window where natural light as well as a view of the roof garden from the sofa. This roof garden consists of soil, meadow grasses and agave which thermally insulates the kitchen space below. Wood siding of the exterior wraps into the house at the south end of the kitchen concealing a pantry and panel-ready column, FIsher&Paykel refrigerator and freezer as well as a coffee bar. The dark smooth stucco of the exterior roof overhang wraps inside to the kitchen ceiling passing the wide screen windows facing the street.
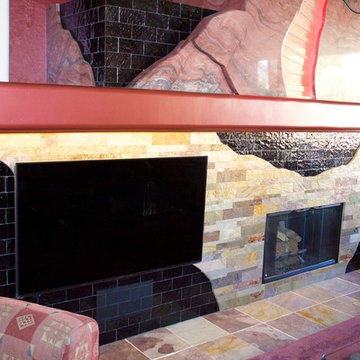
3-sided contemporary fireplace with granite, stone, black glass, and LED tape lighting. Metallic plum wall color.
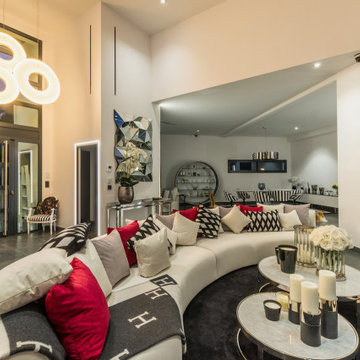
Découvrez ce projet de décoration, réalisé de A à Z pour une villa prestigieuse située sur les Parcs des Vautes, au nord de Montpellier. Notre équipe d'experts en design d'intérieur a pris en charge chaque étape de ce projet ambitieux, du choix du mobilier à la sélection des matériaux en passant par la proposition d'objets de décoration, afin de créer un espace de vie à la hauteur des attentes les plus exigeantes de nos clients.
Dans un cadre exceptionnel, notre mission était de sublimer chaque espace de cette villa de prestige en accordant une attention particulière aux moindres détails. Le choix du mobilier, des tissus, des matériaux et des accessoires de décoration a été effectué avec soin pour créer une ambiance luxueuse et élégante, tout en reflétant le style de vie raffiné propre aux résidences des Parcs des Vautes.
Grâce à notre expertise et à notre savoir-faire, nous avons su interpréter les souhaits et les goûts de nos clients pour créer un intérieur qui leur ressemble, où le confort et l'esthétique se conjuguent harmonieusement. Notre engagement envers l'excellence se reflète dans chaque élément de cette décoration sur mesure, réalisée avec passion et dévouement pour offrir à nos clients une expérience unique et inoubliable.
Living Room Design Photos with Slate Floors
8
