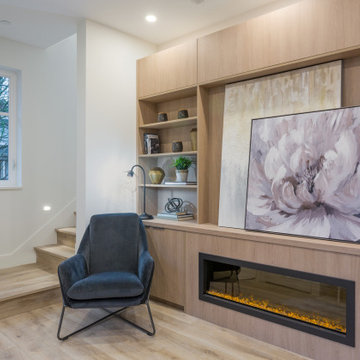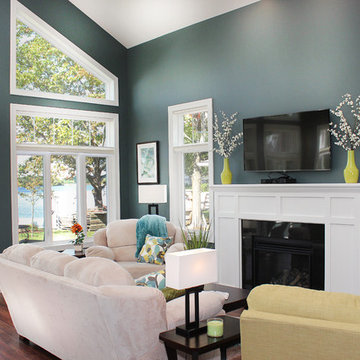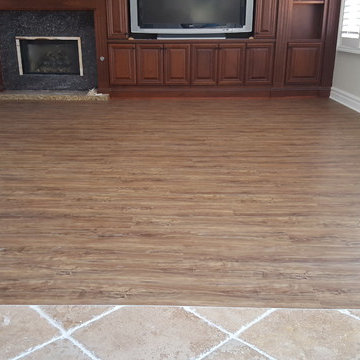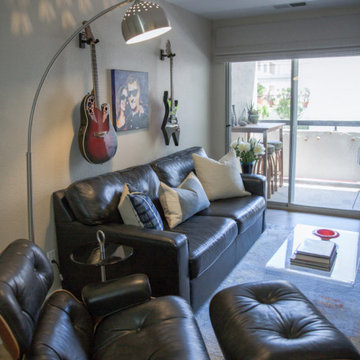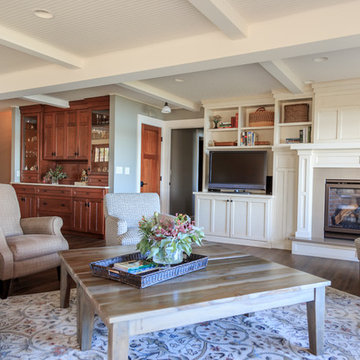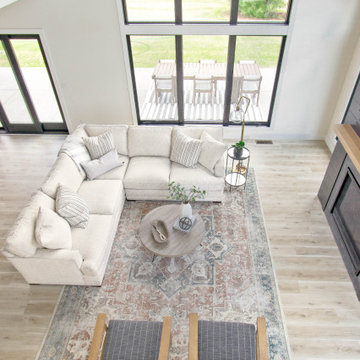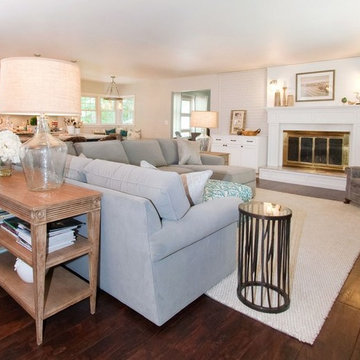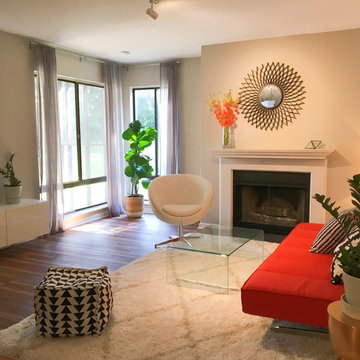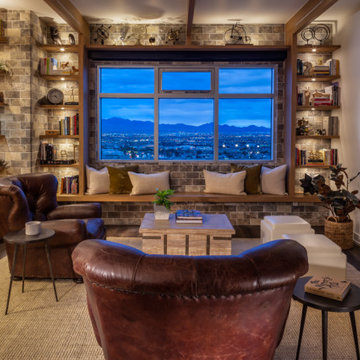Living Room Design Photos with Vinyl Floors and a Wood Fireplace Surround
Refine by:
Budget
Sort by:Popular Today
41 - 60 of 258 photos
Item 1 of 3

This project was a one room makeover challenge where the sofa and recliner were existing in the space already and we had to configure and work around the existing furniture. For the design of this space I wanted for the space to feel colorful and modern while still being able to maintain a level of comfort and welcomeness.
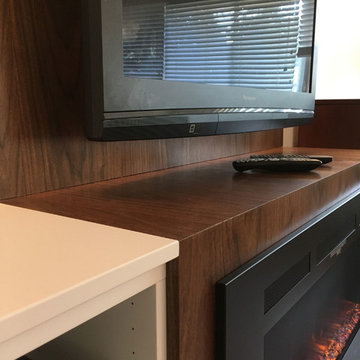
Built in media centre with integrated electric fireplace, custom walnut waterfall detail, under cabinet lighting, and hidden wire management. Designed, built, and installed by Sitka Studios.
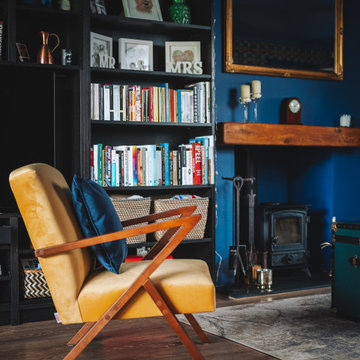
Rich dark sitting room with a nod to the mid-century. Rich and indulgent this is a room for relaxing in a dramatic moody room
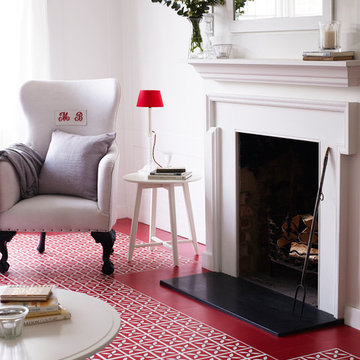
Harvey Maria Dee Hardwicke luxury vinyl tile flooring, shown here in Lattice Cherry Red zoned with Venetian Red Little Bricks - also available in 5 other colours - waterproof and hard wearing, suitable for all areas of the home. Photo courtesy of Harvey Maria.
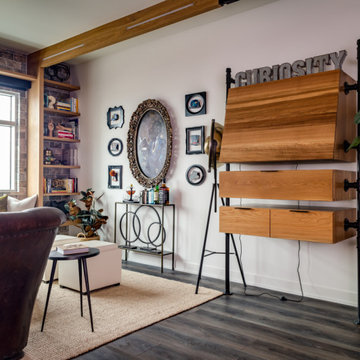
Custom built Industrial Secretary to keep everything in its place. Made out of white oak and black metal poles. Commissioned artwork from local artist hung above whiskey bar.
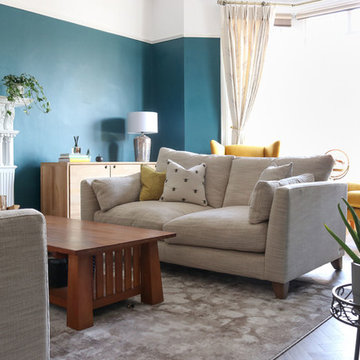
Eclectic living room in a Victorian property with a large bay window, high ceilings, log burner fire, herringbone flooring and a gallery wall. Bold blue paint colour and iron chandelier.
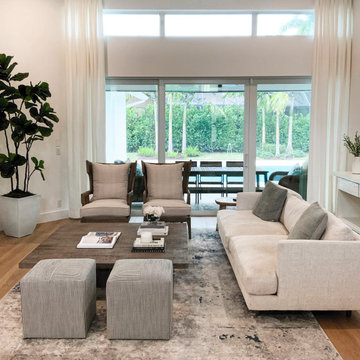
In this coastal living room subtle pattern and color create a serene environment. White linen panels frame the picture window and a mix of reclaimed wood and white furniture invite guest to sit and linger. A touch of blue is used for accent color.
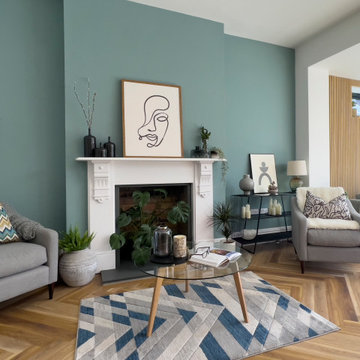
This large kitchen diner extension benefits from south facing light making it a bright and airy space. We designed the space to maximise the light and feeling of space. The addition of two made to order armchairs opposite the kitchen island provides an informal and sociable corner. The dining table is located at the rear of the space with views on the garden.
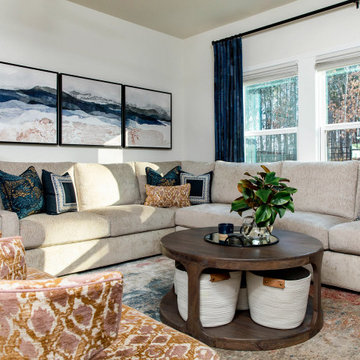
The art over the sectional started the entire vision and color scheme for this living room. With an open floor plan, the owner used a painted fireplace to tie the living room, kitchen, and butler’s pantry together. From there, their heirloom chairs were reupholstered in a colorful print fabric from Fairfield Chair and a sectional with track arm and no welt gives the space a modern look. The pillows incorporate Robert Allen and Greenhouse fabrics with Fabricut trim. The neutral finish wood coffee table offers plenty of storage underneath to accommodate a growing family, and the Jaipur Living faux sisal rug brings a natural element to the room while defining the space well.
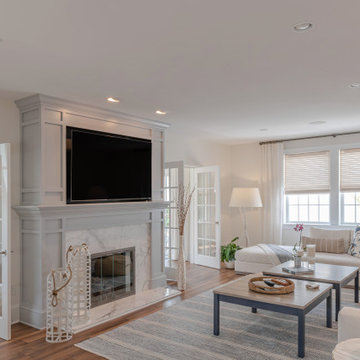
Open and airy living room with built in TV and fireplace surround is designed with plenty of seating for family and friends in all seasons. We created a second set of french doors in the back to access the outdoor space in the back of the home.
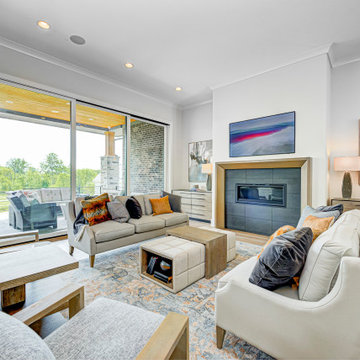
This custom floor plan features 5 bedrooms and 4.5 bathrooms, with the primary suite on the main level. This model home also includes a large front porch, outdoor living off of the great room, and an upper level loft.
Living Room Design Photos with Vinyl Floors and a Wood Fireplace Surround
3
