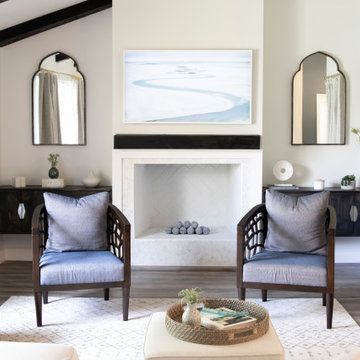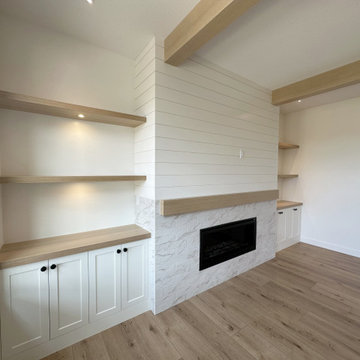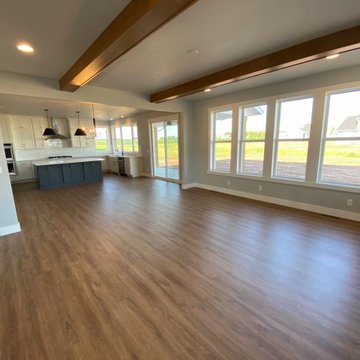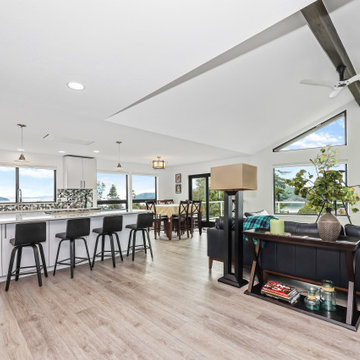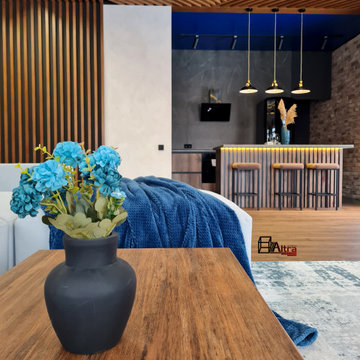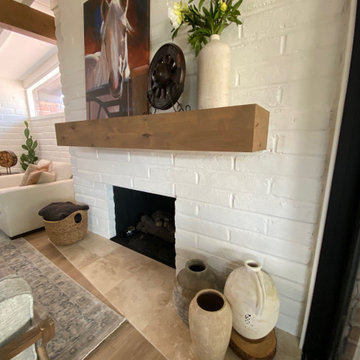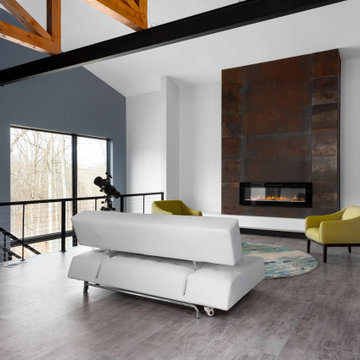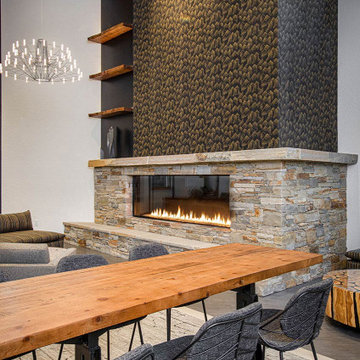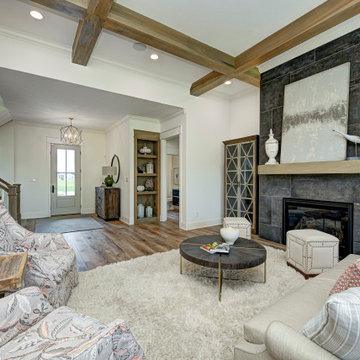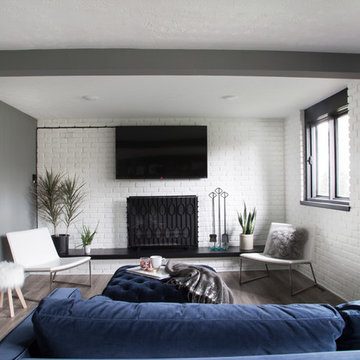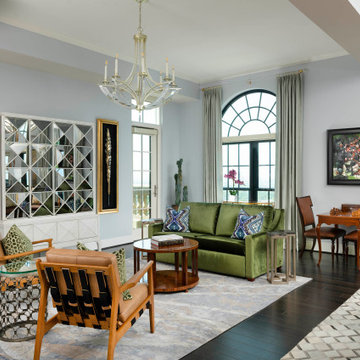Living Room Design Photos with Vinyl Floors and Exposed Beam
Refine by:
Budget
Sort by:Popular Today
41 - 60 of 367 photos
Item 1 of 3
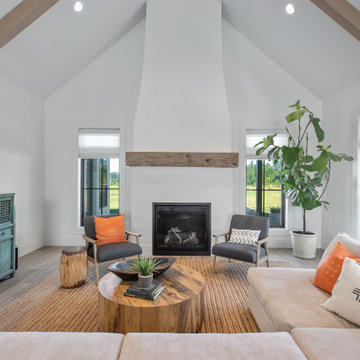
The full-height drywall fireplace incorporates a 150-year-old reclaimed hand-hewn beam for the mantle. The clean and simple gas fireplace design was inspired by a Swedish farmhouse and became the focal point of the modern farmhouse great room.
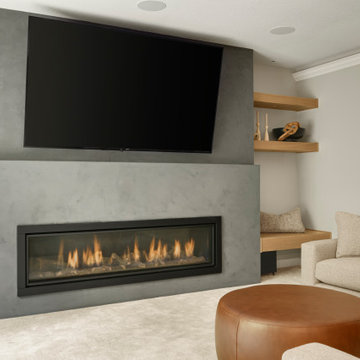
Tschida Construction alongside Pro Design Custom Cabinetry helped bring an unfinished basement to life.
The clients love the design aesthetic of California Coastal and wanted to integrate it into their basement design.
We worked closely with them and created some really beautiful elements like the concrete fireplace with custom stained rifted white oak floating shelves, hidden bookcase door that leads to a secret game room, and faux rifted white oak beams.
The bar area was another feature area to have some stunning, yet subtle features like a waterfall peninsula detail and artisan tiled backsplash.
The light floors and walls brighten the space and also add to the coastal feel.
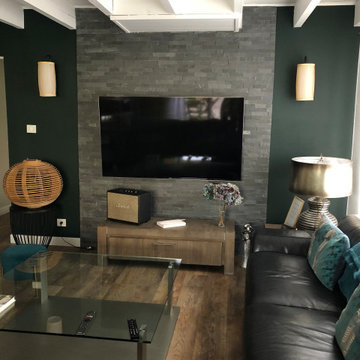
Un sol au veinage marqué, chaud en couleur associé un vert profond, le cuir, le métal, le bois, tous ces éléments additionnés pour un résultat raffiné et feutré.
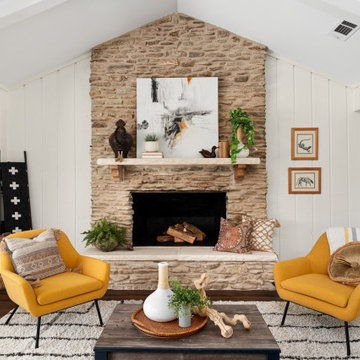
High beamed ceiling, vinyl plank flooring and white, wide plank walls invites you into the living room. Comfortable living room is great for family gatherings and fireplace is cozy & warm on those cold winter days. The French doors allow indoor/outdoor living with a beautiful view of deer feeding in the expansive backyard.
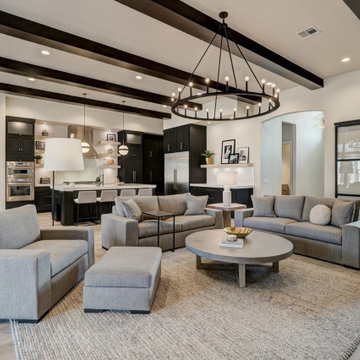
Design Build Project - Modern Living Room - Open Concept - Expansive Window Door Unit by Pella - Furnishings procured by Alicia Zupan via Custom curated designs, Ethan Allen, West Elm, and RH
Home Design: Alicia Zupan Designs
Interior Design: Alicia Zupan Designs
Builder: Matteson Homes
Furnishings: Alicia Zupan Designs
Photos: Nested Tours
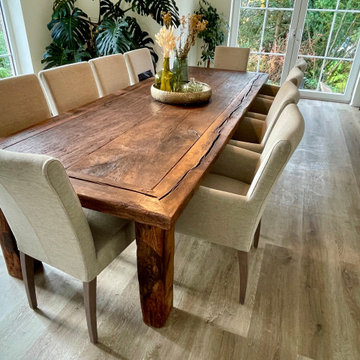
Der 80qm große Wohnraum ist in zwei Bereiche untergliedert: Esszimmer und Wohnbereich. Der 3m lang Holztisch wurde aus 300 Jahre alten Eichendielen nach meinem Entwurf angefertigt. Die 10 Stühle, die den Esstisch flankieren, haben wir nach Wünschen der Bauherren konfektionieren lassen. Das Design der großen Wohnwand entstammt auch meiner Feder und wurde von einem Schreiner maß gefertigt. Die integrierten tiefen Schubladen fassen Unmengen Spielzeug des jüngsten Hausbewohners. Bewusst haben wir uns für ein modulares Sofa entschieden, dass je nach Bedarf immer verändert werden kann. Auf dem anthrazit Bezugsstoff des Sofas sieht man die Haare der Katzen und es Hundes kaum. Wir haben uns für einen Pflegeleichten Stoff entschieden. Als Raumteiler fungiert eine wunderschöne Konsole aus Holz.
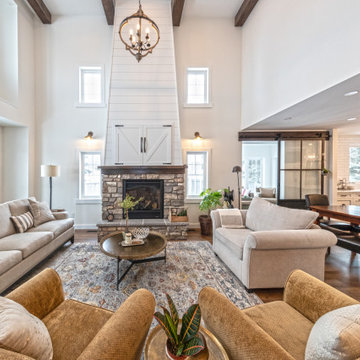
Take a look at the transformation of this 90's era home into a modern craftsman! We did a full interior and exterior renovation down to the studs on all three levels that included re-worked floor plans, new exterior balcony, movement of the front entry to the other street side, a beautiful new front porch, an addition to the back, and an addition to the garage to make it a quad. The inside looks gorgeous! Basically, this is now a new home!
Living Room Design Photos with Vinyl Floors and Exposed Beam
3
