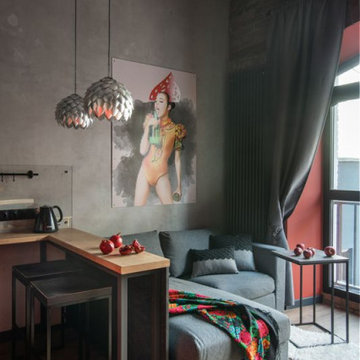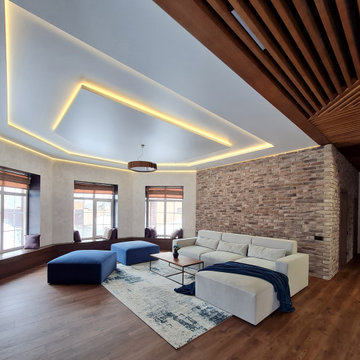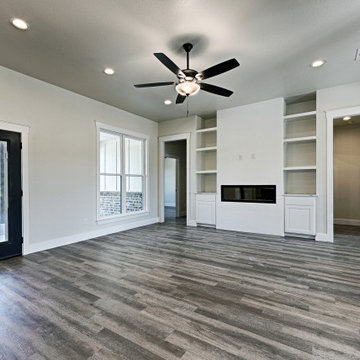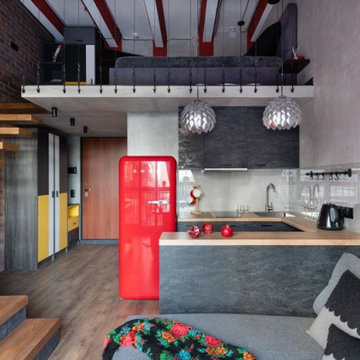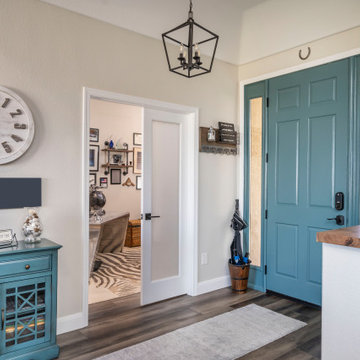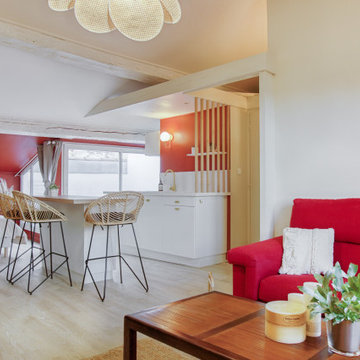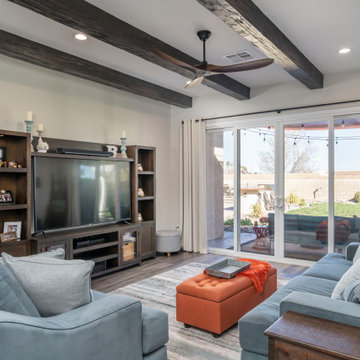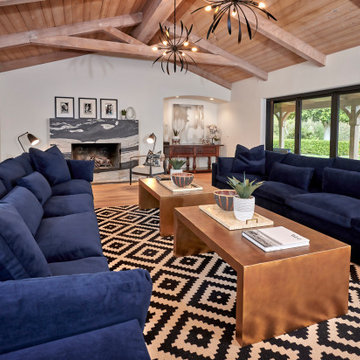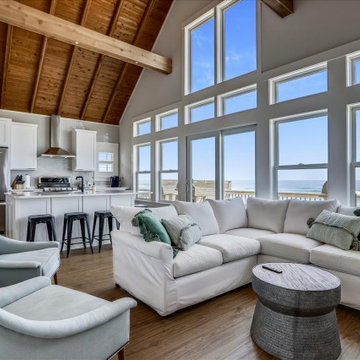Living Room Design Photos with Vinyl Floors and Exposed Beam
Refine by:
Budget
Sort by:Popular Today
61 - 80 of 367 photos
Item 1 of 3
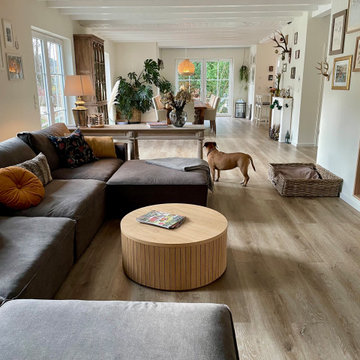
Der 80qm große Wohnraum ist in zwei Bereiche untergliedert: Esszimmer und Wohnbereich. Der 3m lang Holztisch wurde aus 300 Jahre alten Eichendielen nach meinem Entwurf angefertigt. Die 10 Stühle, die den Esstisch flankieren, haben wir nach Wünschen der Bauherren konfektionieren lassen. Das Design der großen Wohnwand entstammt auch meiner Feder und wurde von einem Schreiner maß gefertigt. Die integrierten tiefen Schubladen fassen Unmengen Spielzeug des jüngsten Hausbewohners. Bewusst haben wir uns für ein modulares Sofa entschieden, dass je nach Bedarf immer verändert werden kann. Auf dem anthrazit Bezugsstoff des Sofas sieht man die Haare der Katzen und es Hundes kaum. Wir haben uns für einen Pflegeleichten Stoff entschieden. Als Raumteiler fungiert eine wunderschöne Konsole aus Holz.
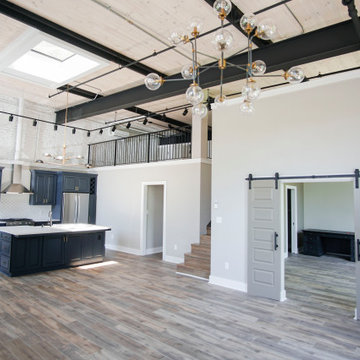
From this angle, you're able to see the upstairs portion of the studio, along with the stunning barn doors that lead into the master bedroom, which connects to a massive closet that runs along the entire back end of the first floor.
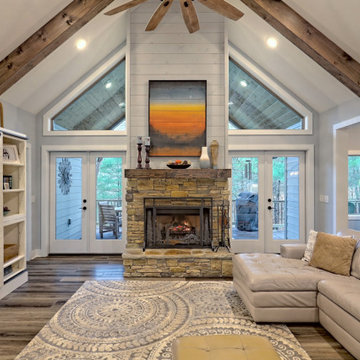
This welcoming Craftsman style home features an angled garage, statement fireplace, open floor plan, and a partly finished basement.
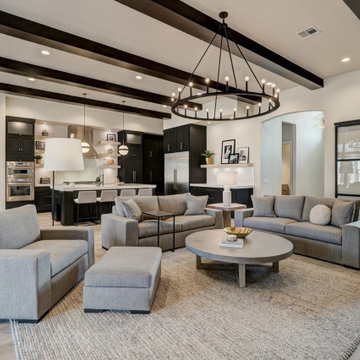
Design Build Project - Modern Living Room - Open Concept - Expansive Window Door Unit by Pella - Furnishings procured by Alicia Zupan via Custom curated designs, Ethan Allen, West Elm, and RH
Home Design: Alicia Zupan Designs
Interior Design: Alicia Zupan Designs
Builder: Matteson Homes
Furnishings: Alicia Zupan Designs
Photos: Nested Tours
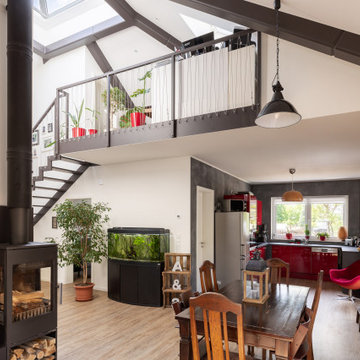
Dieser quadratische Bungalow ist ein Hybridhaus der Größe K-M mit den Außenmaßen 12 x 12 Meter. Wie gewohnt wurden Grundriss und Gestaltung vollkommen individuell umgesetzt. Durch das Atrium wird jeder Quadratmeter des innovativen Einfamilienhauses mit Licht durchflutet. Die quadratische Grundform der Glas-Dachspitze ermöglicht eine zu allen Seiten gleichmäßige Lichtverteilung. Die Besonderheiten bei diesem Projekt sind Schlafnischen in den Kinderzimmern, die Unabhängigkeit durch das innovative Heizkonzept und die Materialauswahl mit Design-Venylbelag auch in den Nassbereichen.
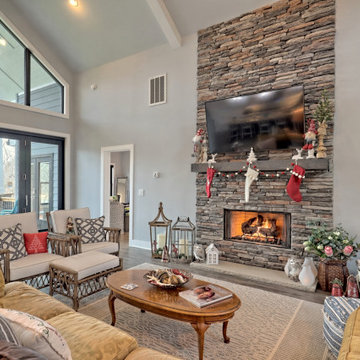
This custom home beautifully blends craftsman, modern farmhouse, and traditional elements together. The Craftsman style is evident in the exterior siding, gable roof, and columns. The interior has both farmhouse touches (barn doors) and transitional (lighting and colors).
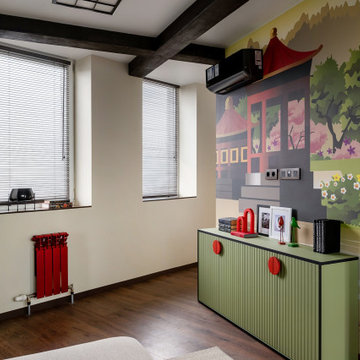
Просторная кухня-гостиная, со светлой отделкой и яркими, акцентными деталями. Каркас комнаты задается темными балками и выразительной отделкой проемов, в то время как стены комнаты растворяются благодаря своему бело-бежевому цвету.
Стилизованные светильники передают и здесь атмосферу востока помогая в этом красивым панно, нарисованным вручную.
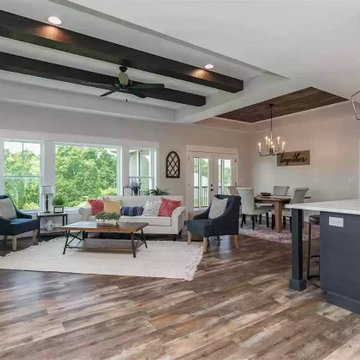
Reimagine your space with the soothing touch of interior painting. This serene living room makeover in soft, tranquil hues creates a haven for relaxation. Our expert painters at Henry's Painting & Contracting bring comfort and style to every brushstroke.
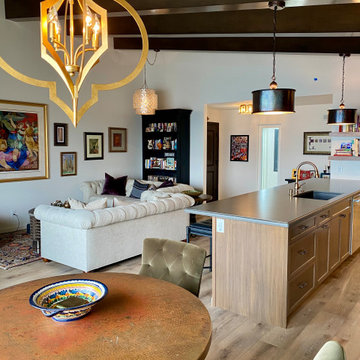
The open plan entry, kitchen, living, dining, with a whole wall of frameless folding doors highlighting the gorgeous harbor view is what dreams are made of. The space isn't large, but our design maximized every inch and brought the entire condo together. Our goal was to have a cohesive design throughout the whole house that was unique and special to our Client yet could be appreciated by anyone. Sparing no attention to detail, this Moroccan theme feels comfortable and fashionable all at the same time. The mixed metal finishes and warm wood cabinets and beams along with the sparkling backsplash and beautiful lighting and furniture pieces make this room a place to be remembered. Warm and inspiring, we don't want to leave this amazing space~
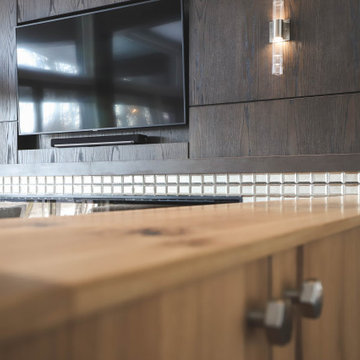
Dark stain is repeated on the wood-panel-clad wall in the living room, with a recessed niche for a flush TV. The fireplace mantle and hearth are large scale stone surrounded by a metallic tile that plays off of the sparkle in the kitchen backsplash.
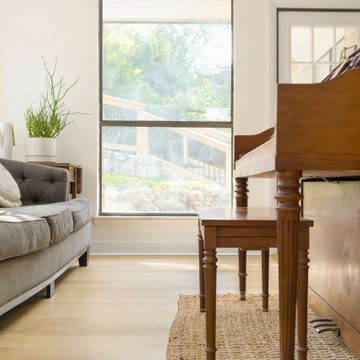
A classic select grade natural oak. Timeless and versatile. With the Modin Collection, we have raised the bar on luxury vinyl plank. The result: a new standard in resilient flooring. Our Base line features smaller planks and less prominent bevels, at an even lower price point. Both offer true embossed-in-register texture, a low sheen level, a commercial-grade wear-layer, a pre-attached underlayment, a rigid SPC core, and are 100% waterproof.
Living Room Design Photos with Vinyl Floors and Exposed Beam
4
