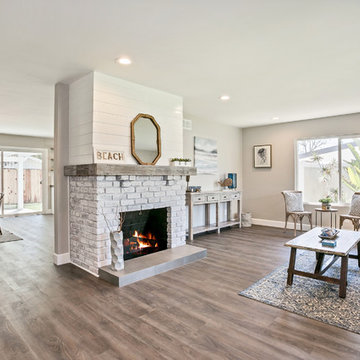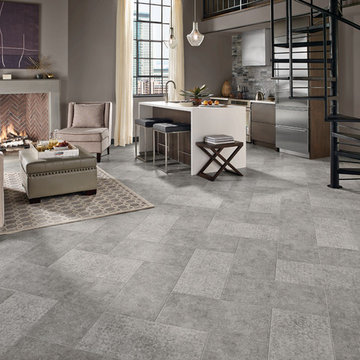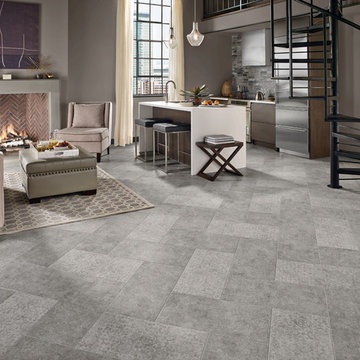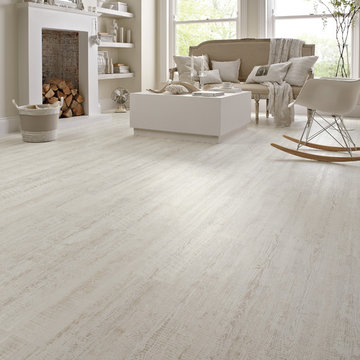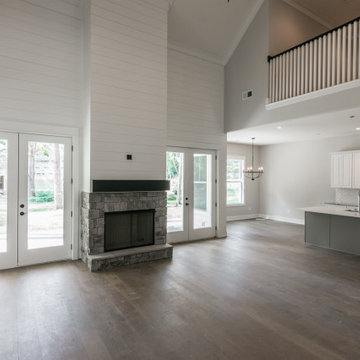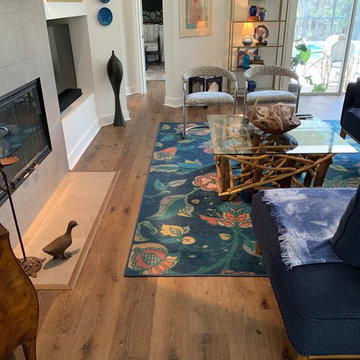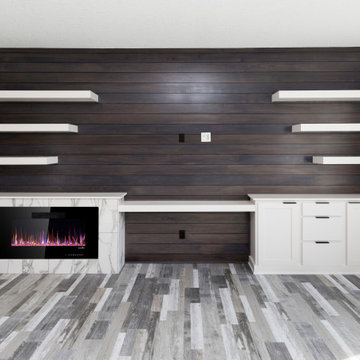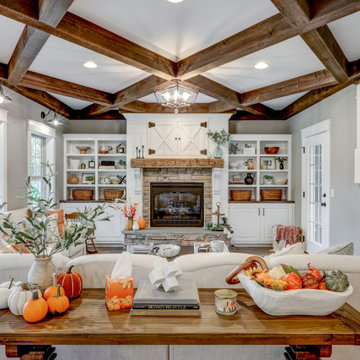Living Room Design Photos with Vinyl Floors
Refine by:
Budget
Sort by:Popular Today
161 - 180 of 3,462 photos
Item 1 of 3

Morse Lake basement renovation. Our clients made some great design choices, this basement is amazing! Great entertaining space, a wet bar, and pool room.

Refined yet natural. A white wire-brush gives the natural wood tone a distinct depth, lending it to a variety of spaces. With the Modin Collection, we have raised the bar on luxury vinyl plank. The result is a new standard in resilient flooring. Modin offers true embossed in register texture, a low sheen level, a rigid SPC core, an industry-leading wear layer, and so much more.
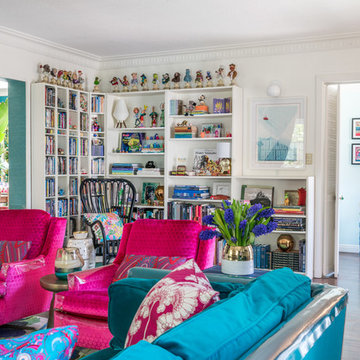
We try to confine our Disney Crazy to this corner of the house… And the entryway… And the Haunted Bathroom ( https://www.houzz.com/ideabooks/92783702/list/an-ornate-bathroom-raises-the-specter-of-disneys-haunted-mansion)
Photo © Bethany Nauert
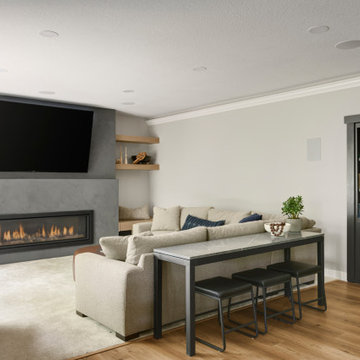
Tschida Construction alongside Pro Design Custom Cabinetry helped bring an unfinished basement to life.
The clients love the design aesthetic of California Coastal and wanted to integrate it into their basement design.
We worked closely with them and created some really beautiful elements like the concrete fireplace with custom stained rifted white oak floating shelves, hidden bookcase door that leads to a secret game room, and faux rifted white oak beams.
The bar area was another feature area to have some stunning, yet subtle features like a waterfall peninsula detail and artisan tiled backsplash.
The light floors and walls brighten the space and also add to the coastal feel.
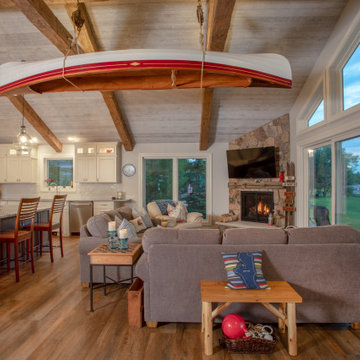
What do you do if you have a lovely cottage on Burt Lake but you want more natural light, more storage space, more bedrooms and more space for serving and entertaining? You remodel of course! We were hired to update the look and feel of the exterior, relocate the kitchen, create an additional suite, update and enlarge bathrooms, create a better flow, increase natural light and convert three season room into part of the living space with a vaulted ceiling. The finished product is stunning and the family will be able to enjoy it for many years to come.
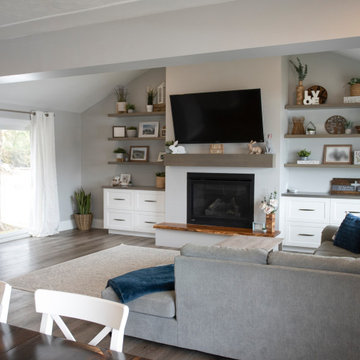
Discover the epitome of comfort in this exceptional home renovation, featuring a living room addition, master bedroom expansion, and an extra garage below, all meticulously designed to provide the ultimate living experience.
The living room addition is a true masterpiece, boasting soaring vaulted ceilings that create an expansive, airy ambiance. At the heart of this inviting space, you'll find a custom gas fireplace with a stunning surround, setting the perfect scene for cozy evenings and memorable gatherings. Custom floating shelves and cabinetry flank the fireplace, offering ample storage and display options while seamlessly integrating with the overall design.
Step into the expanded master bedroom, where you'll find a serene retreat designed for relaxation and rejuvenation. The spacious layout and thoughtful design details create an atmosphere of tranquility, perfect for unwinding after a long day.
The ensuite bathroom is nothing short of extraordinary, featuring a double vanity with plenty of storage and counter space, ensuring that your daily routines are a pleasure. The custom tiled shower is a true showstopper, with a luxurious rainfall showerhead that provides an indulgent, spa-like experience right in the comfort of your own home.
As part of the renovation, an extra garage has been added below the living room and master bedroom additions, providing additional storage and parking space for your vehicles, tools, and recreational equipment.
This remarkable home renovation seamlessly combines elegance, functionality, and comfort, creating a living space that caters to your every need. Experience the harmony of expert design and impeccable craftsmanship in this one-of-a-kind home that is sure to exceed your expectations and elevate your lifestyle.
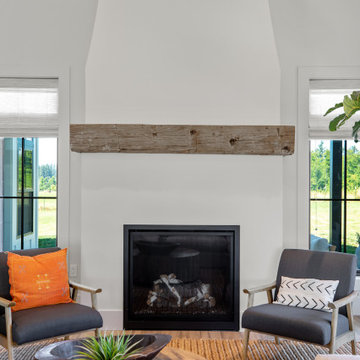
The full-height drywall fireplace incorporates a 150-year-old reclaimed hand-hewn beam for the mantle. The clean and simple gas fireplace design was inspired by a Swedish farmhouse and became the focal point of the modern farmhouse great room.
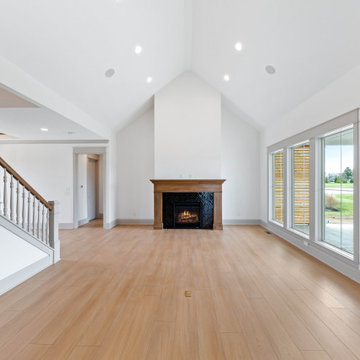
This modern European inspired home features a primary suite on the main, two spacious living areas, an upper level loft and more.
Living Room Design Photos with Vinyl Floors
9
