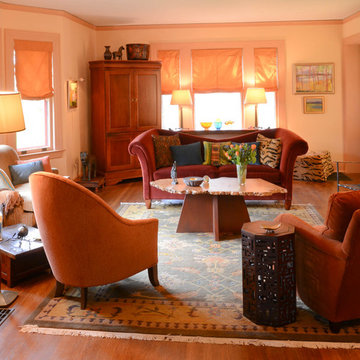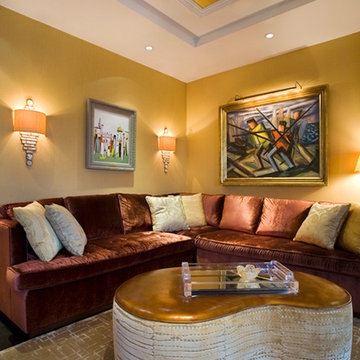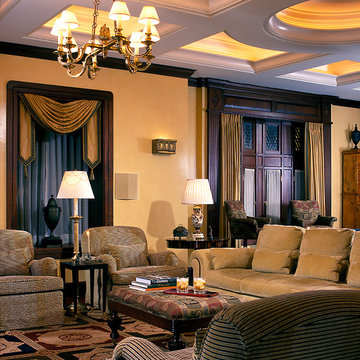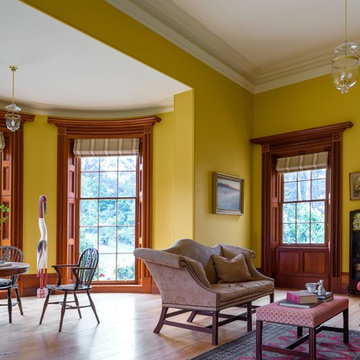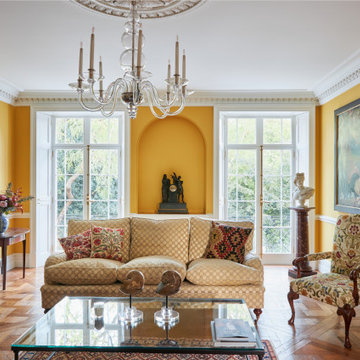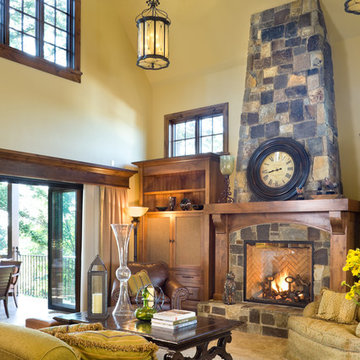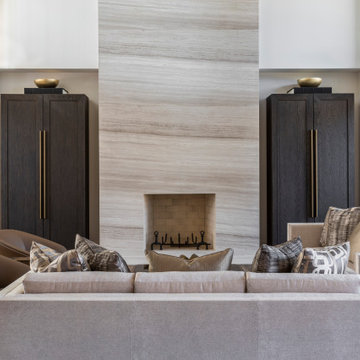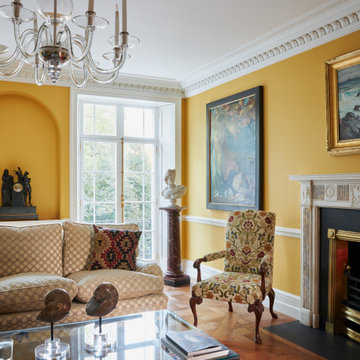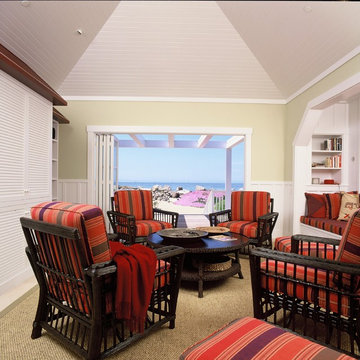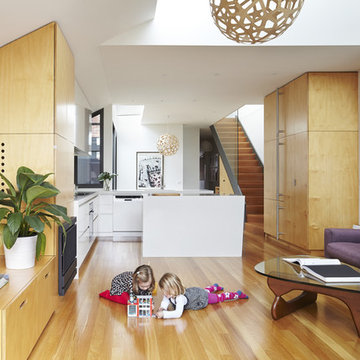Living Room Design Photos with Yellow Walls and a Concealed TV
Refine by:
Budget
Sort by:Popular Today
41 - 60 of 269 photos
Item 1 of 3
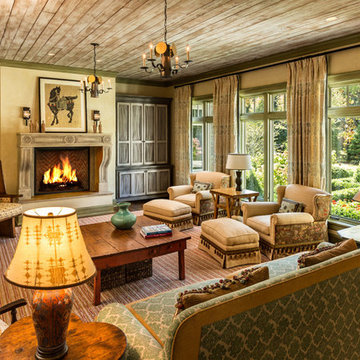
Architect: John Van Rooy Architecture
Interior Design: Jessica Jubelirer Design
General Contractor: Moore Designs
Photo:edmunds studios
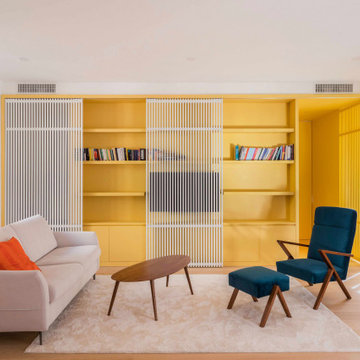
La parete che divide la stanza da letto con il soggiorno diventa una libreria attrezzata. I pannelli scorrevoli a listelli creano diverse configurazioni: nascondono il televisore, aprono o chiudono l'accesso al ripostiglio ed alla zona notte.
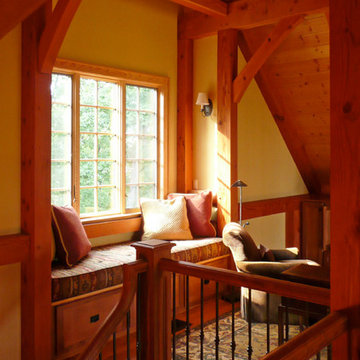
Sitting atop a mountain, this Timberpeg timber frame vacation retreat offers rustic elegance with shingle-sided splendor, warm rich colors and textures, and natural quality materials.
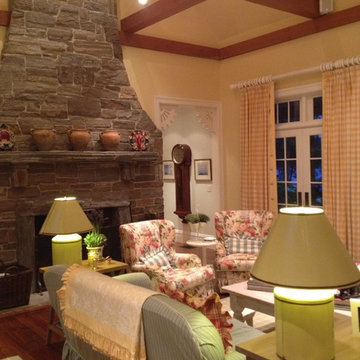
We designed this kitchen/ great room in Maine to be very functional, but also to have character . As we created an open plan, the family room is right off it. We chose the shape of the laid stone fireplace for its fluidity in shape. We also chose the floral swivel chairs so we can view the tv , the fireplace or people cooking in the kitchen. Flanking the sofa are a pair of distressed casual tables which we had fauxed, with a pair of tea caddy lamps custom colored. The drapery are oversized yellow and whtie plaid drapery.
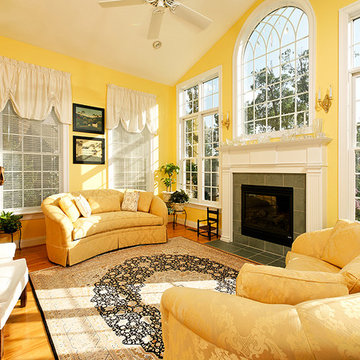
This lovely great room is sunny all the time with its' cheerful yellow walls and yellow curved front sofas. The sun makes the beautiful crystals hanging from the windows and crystal items on the mantle sparkle.
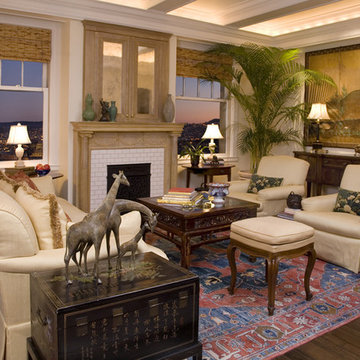
A woman embarking on a new chapter of her life bought this city dwelling. It had suffered a few bad remodels, but the Deco era building, and views were fabulous. She enlisted my help with the "to the studs" remodel, and interior design. We couldn't be more pleased with the results.
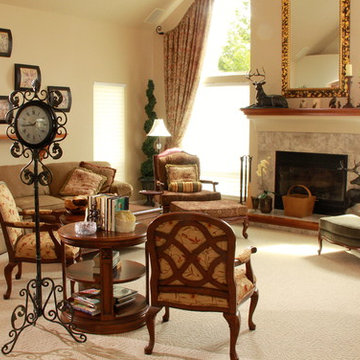
These clients were in the process of retiring to Southern Oregon from the San Francisco Bay Area - the husband was retired and the wife had several years left to work - and were commuting to Grants Pass for holidays and long weekends. This room was empty when we met. Window Coverings (Hunter Douglas) were the first priority. Furnishings came piece by piece and arranging them as they appeared was next. Elegant furnishings and dramatic windows demanded a unique window treatment. Window treatment design and pattern drafting by Susan Mackenzie. Fabricated by Carolyn Marriott. Fabric: Kasmir Fabrics. Custom wrought iron drapery hardware designed by Susan Mackenzie, fabricated by Grants Pass Steel.
Photo: Gerry Katz
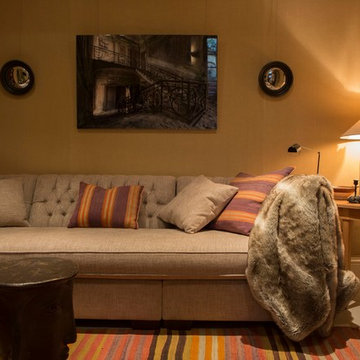
Modern media room in the basement with fabric covered walls, porcelain tiled floor and custom made L shape sofa.
Photography by Amy Parton
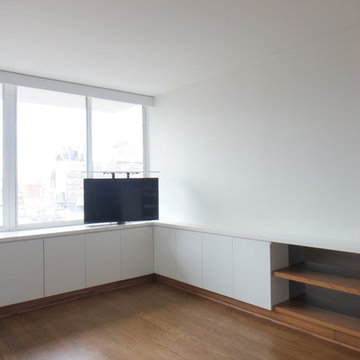
Photos: DAS Studio;
Kitchen, dining and living room are combined in one large space. The surrounding cabinets hide a desk as well as the TV, media and office equipment. All the items required to make it a functional living, dining and office space are integrated in the cabinets and leave the remaining space flexible and clutter free. The TV is on a lift and can be raised out of the cabinet when needed
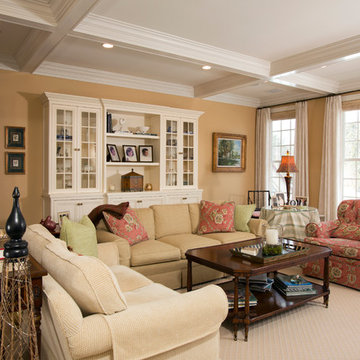
The homeowners spend much of their time at home relaxing in their second floor living room – with their dog and a book or an iPad. With its coffered ceilings, white-on-white color scheme, and the sun streaming in the floor-to-ceiling windows, the expansive room exudes peace. The additional painted built-in cabinet across from the fireplace helps frame the room.
Living Room Design Photos with Yellow Walls and a Concealed TV
3
