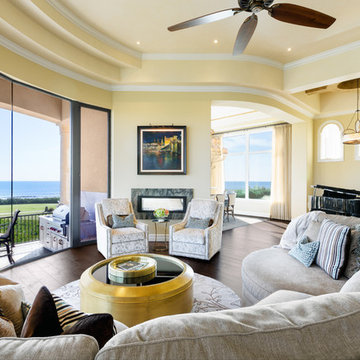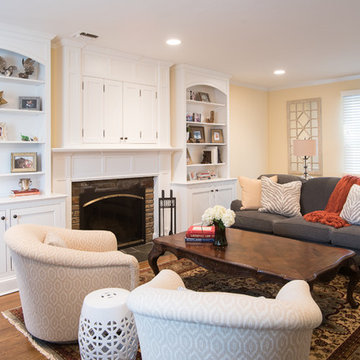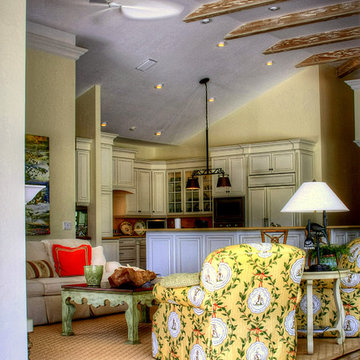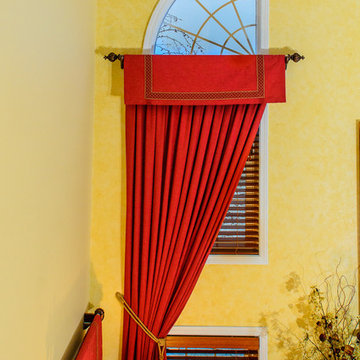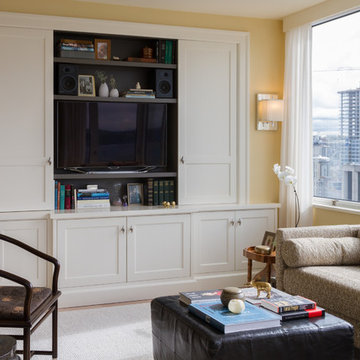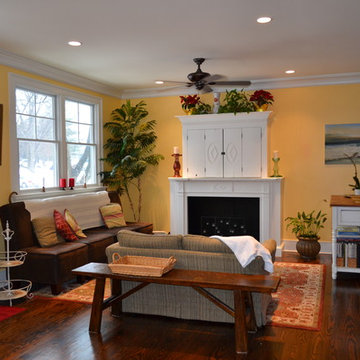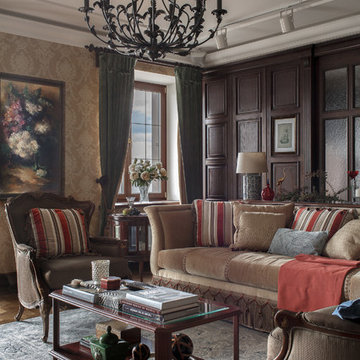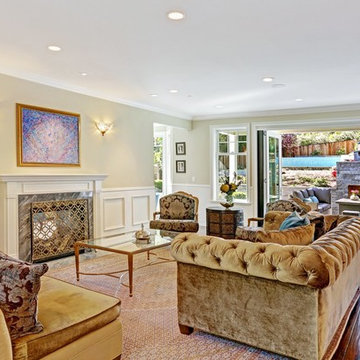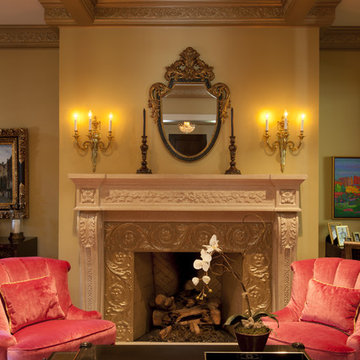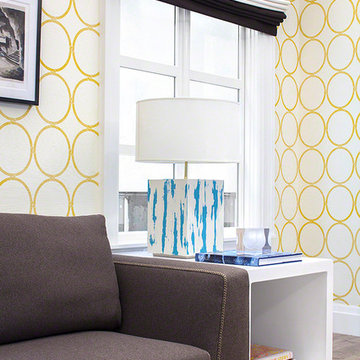Living Room Design Photos with Yellow Walls and a Concealed TV
Refine by:
Budget
Sort by:Popular Today
61 - 80 of 269 photos
Item 1 of 3
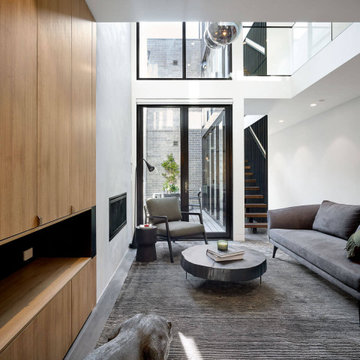
Open-plan living connects the living, dining and kitchen in this modern townhouse located in Cremorne, Melbourne. Custom joinery and storage keep mess tidy. The living opens out onto a cute courtyard and features a modern fireplace, double void to let natural light in. Floors are engineered timber and stairs are Tassie oak treads.
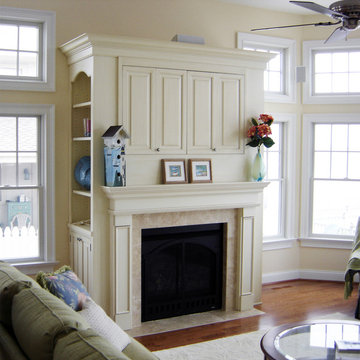
This gorgeous mantle is not only a beautiful focal point for this shore residence, but also serves to conceal a flat-screen television and all the unsightly wires and electronic components associated with cable TV.
Cabinetry for this custom mantle features Oxford Doors on Maple wood specie. The finish is Olde English - Linen, Beaded Inset.
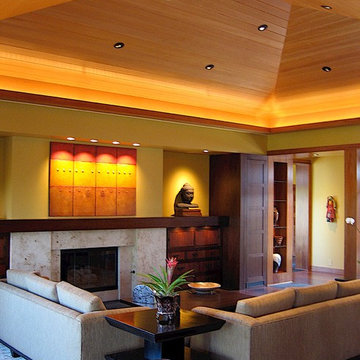
An asian themed fireplace and niche. The television is hidden behind the custom made artwork that sits above the mantel.
Erich Karp
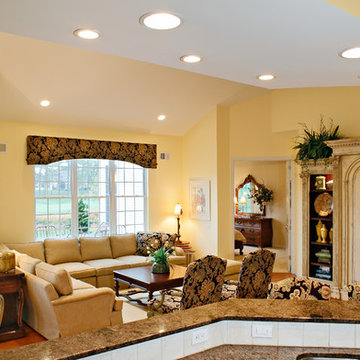
Pale yellow walls are the perfect neutral backdrop for soft furnishings in eggplant, raspberry, pale greens and yellows. The wall color is used through the home's open floor plan, creating continuity and flow.
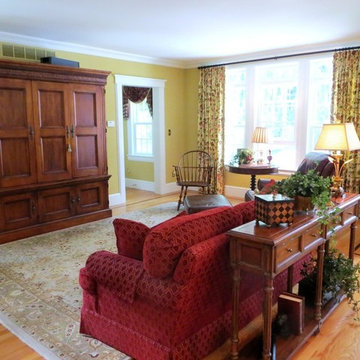
This family room is part of a 500 SF addition that the home owners wanted primarily to have a bathroom on the first floor. The house is circa 1900 and all of the moldings was custom milled to match the existing moldings in the original part of the house. Oak hardwood flooring with black walnut inlays also is in keeping with the floors on the first floor. The room is traditional yet comfortable. The flat screen TV is behind the entertainment cabinet.
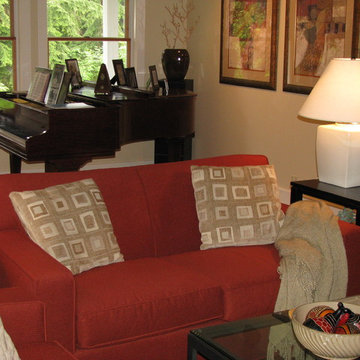
The music room was carved out of the far end of the living room. A antique baby grand piano covered with family photos lends a nice country house feeling to the space. A tall stereo speaker is used as a pedestal for the pottery vase and the dried Manzanita branch which adds a natural, sculptural presence to the room.
Austin-Murphy Design
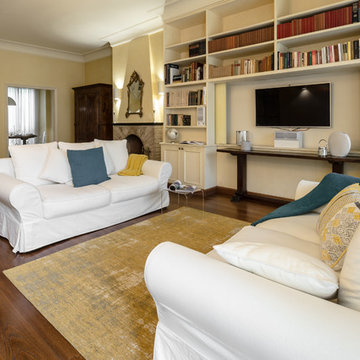
Intervento di Relooking in un appartamento di circa 220mq, a Milano.
L’intervento, afferente alla categoria del Relooking, prevede di operare principalmente sull’arredo ed il decoro d’interni.
Foto: ARTvisual Photography
Disponibile per affitto tramite: Target Apartments
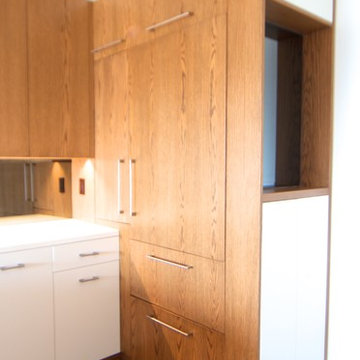
Photos: DAS Studio;
Kitchen, dining and living room are combined in one large space. In the entry at recessed shelf provides space for keys, shoe storage is provided below.
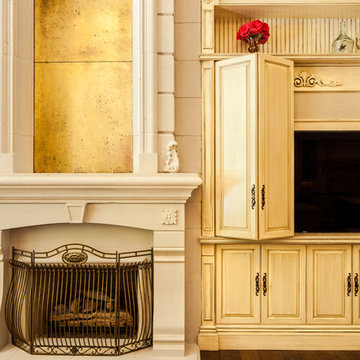
A living room that can transform from formal to casual was the inspriation on making this room multi-functional. A 22' high cast stone fireplace and surround with antique mirror insets were constructed as the centerpiece. The flanking cabinets provide entertainment storage with bi-fold doors that have entertainment hinges so the doors disappear when open. Justin Schmauser Photography
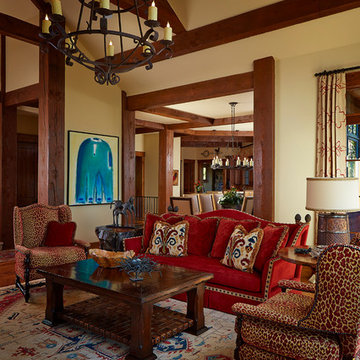
Great Room in Vail, Colorado. Traditional mixed with rustic and modern art.
Living Room Design Photos with Yellow Walls and a Concealed TV
4
