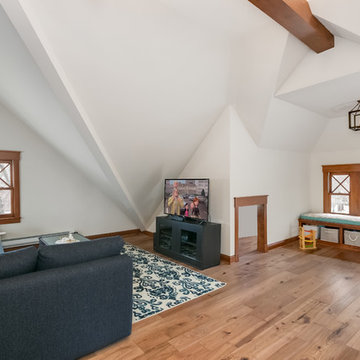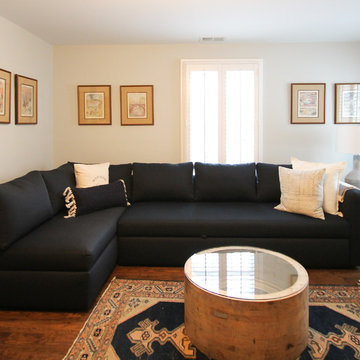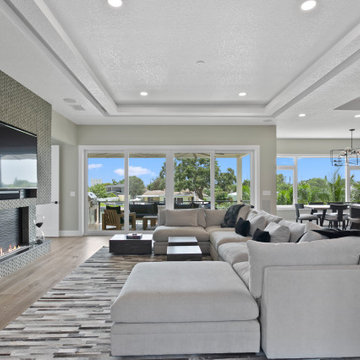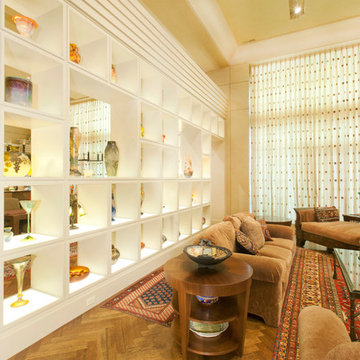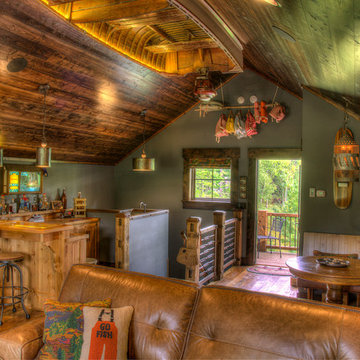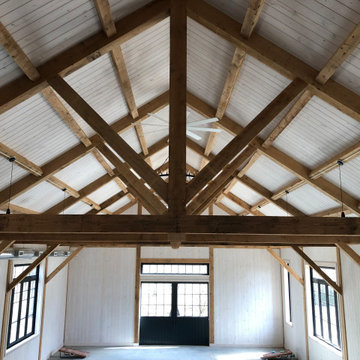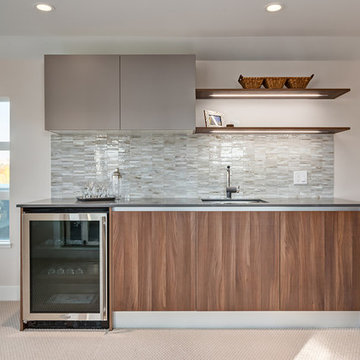Loft-style Family Room Design Photos with a Home Bar
Refine by:
Budget
Sort by:Popular Today
21 - 40 of 453 photos
Item 1 of 3
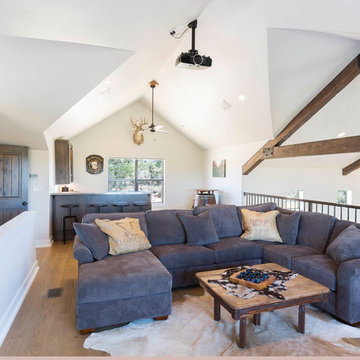
Loft Overlooking the Living Area -- home theater, game room, full bar and half bath
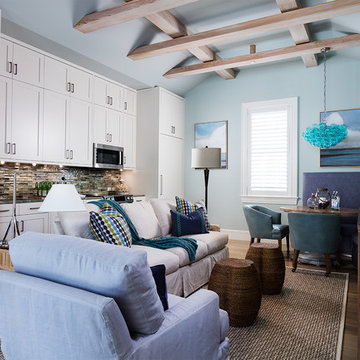
New 2-story residence with additional 9-car garage, exercise room, enoteca and wine cellar below grade. Detached 2-story guest house and 2 swimming pools.
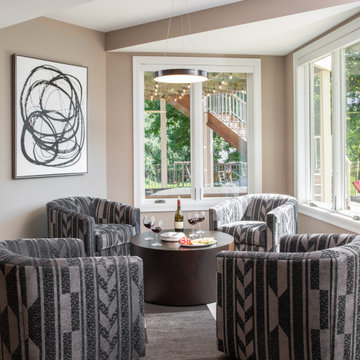
The picture our clients had in mind was a boutique hotel lobby with a modern feel and their favorite art on the walls. We designed a space perfect for adult and tween use, like entertaining and playing billiards with friends. We used alder wood panels with nickel reveals to unify the visual palette of the basement and rooms on the upper floors. Beautiful linoleum flooring in black and white adds a hint of drama. Glossy, white acrylic panels behind the walkup bar bring energy and excitement to the space. We also remodeled their Jack-and-Jill bathroom into two separate rooms – a luxury powder room and a more casual bathroom, to accommodate their evolving family needs.
---
Project designed by Minneapolis interior design studio LiLu Interiors. They serve the Minneapolis-St. Paul area, including Wayzata, Edina, and Rochester, and they travel to the far-flung destinations where their upscale clientele owns second homes.
For more about LiLu Interiors, see here: https://www.liluinteriors.com/
To learn more about this project, see here:
https://www.liluinteriors.com/portfolio-items/hotel-inspired-basement-design/
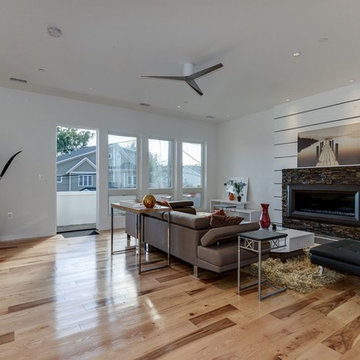
BRP Construction, LLC
A design-build firm in Maryland
Visit us at www.brpdesignbuild.com or call us at (202) 812-9278
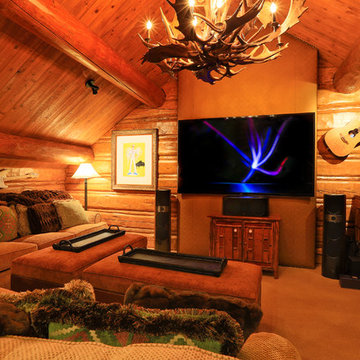
This Media Room is set up with an 85" 4K TV and Focal surround sound speakers & subwoofer. Control the room from the iPad & keep it charged in the docking station.
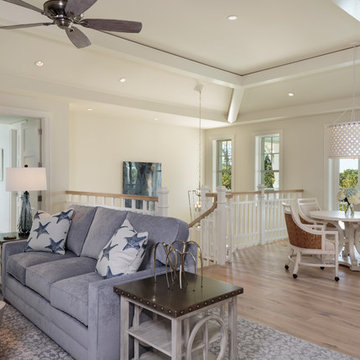
Designer: Lana Knapp,
Collins & DuPont Design Group
Architect: Stofft Cooney Architects, LLC
Builder: BCB Homes
Photographer: Lori Hamilton
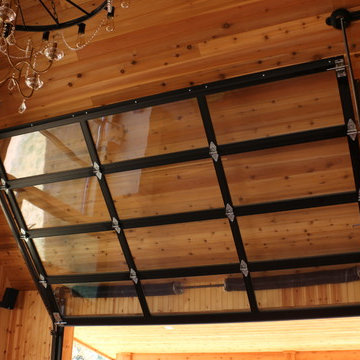
This 'follow-the-roof-pitch' overhead full-view garage door is accented with customized hardware to complement the room's stunning chandelier. This Austin 'man cave' required a unique installation where the door did not intrude into the living area. The door follows the roof line to create maximum space, air and light into the room, allowing the owner to entertain friends and family with ease. Note the special mounting hardware. The door was custom-built and expertly installed by Cedar Park Overhead Doors, which has been serving the greater Austin area for more than 30 years. Photo credit: Jenn Leaver
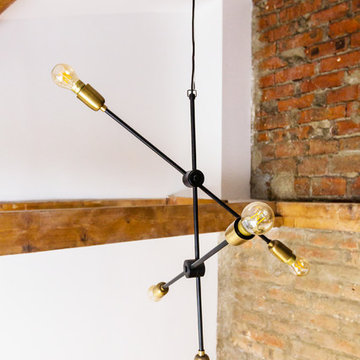
L'espace vide créé par la double hauteur du salon est rempli par l'envergure légère de cette suspension en métal et laiton.
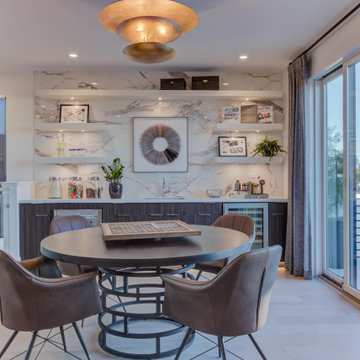
Nuevo in Santa Clara offers 41 E-States (4-story single-family homes), 114 E-Towns (3-4-story townhomes), and 176 Terraces (2-3-story townhomes) with up to 4 bedrooms and up to approximately 2,990 square feet.
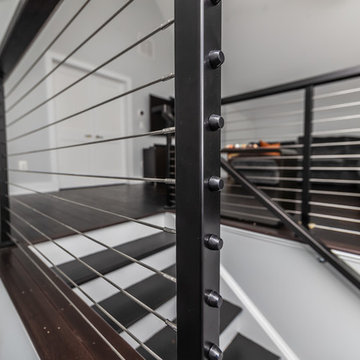
The detail in this bonus room is extraordinary. These railings look industrial yet modern and fit in perfectly with the dark flooring and beautiful stairs. This loft room also features sectional sofas, and a vaulted ceiling with a modern ceiling fan.
Built by TailorCraft Builders, home builders in Annapolis, MD.
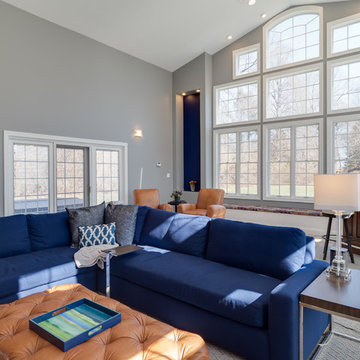
JMB Photoworks
RUDLOFF Custom Builders, is a residential construction company that connects with clients early in the design phase to ensure every detail of your project is captured just as you imagined. RUDLOFF Custom Builders will create the project of your dreams that is executed by on-site project managers and skilled craftsman, while creating lifetime client relationships that are build on trust and integrity.
We are a full service, certified remodeling company that covers all of the Philadelphia suburban area including West Chester, Gladwynne, Malvern, Wayne, Haverford and more.
As a 6 time Best of Houzz winner, we look forward to working with you on your next project.
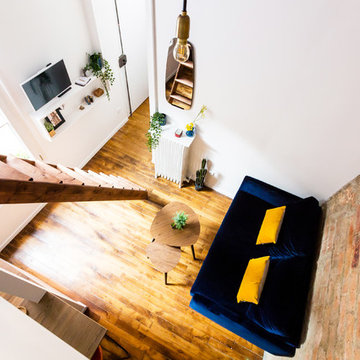
Vue imprenable depuis la mezzanine ! Un joli salon sur fond de mur brique, son canapé en face de sa télévision, un coin effet cheminée avec ce radiateur recouvert d'une tablette et d'un miroir ; l'ensemble accessible grâce à cette échelle en bois amovible !
Loft-style Family Room Design Photos with a Home Bar
2
