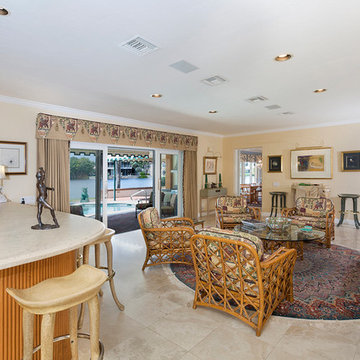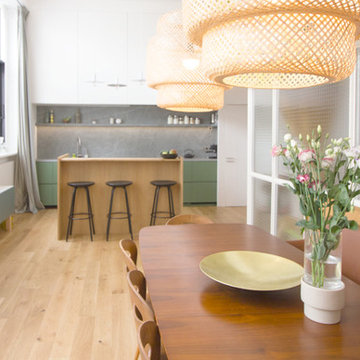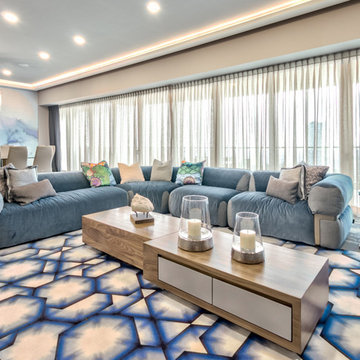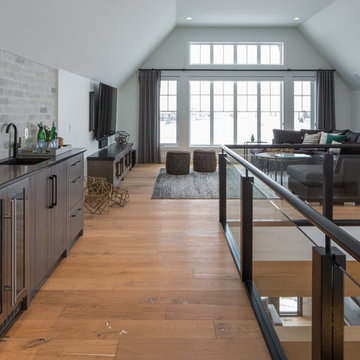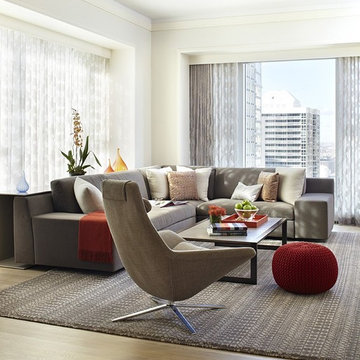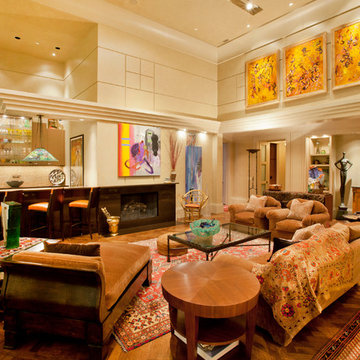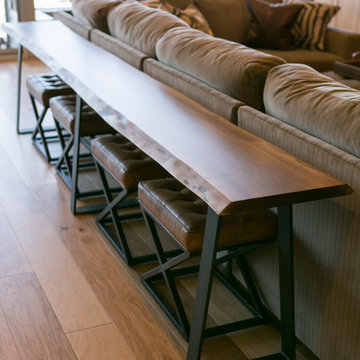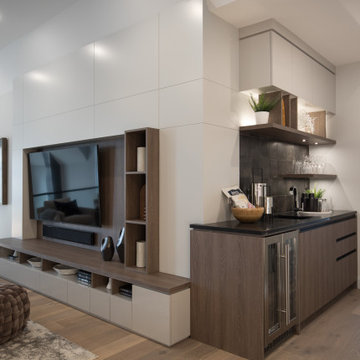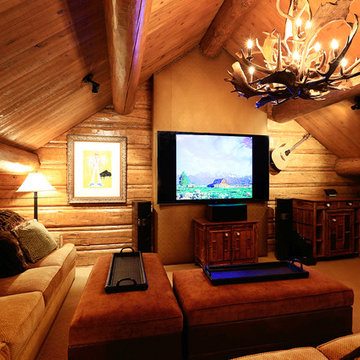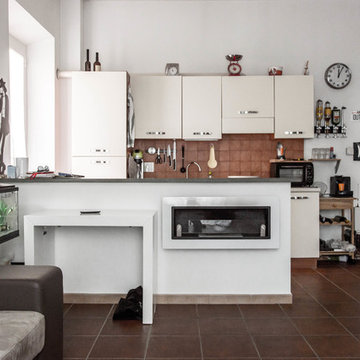Loft-style Family Room Design Photos with a Home Bar
Refine by:
Budget
Sort by:Popular Today
101 - 120 of 453 photos
Item 1 of 3
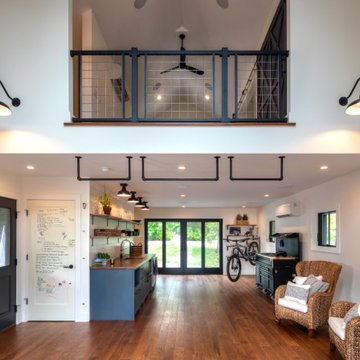
This charming, country cabin effortlessly blends vintage design and modern functionality to create a timeless home. The stainless-steel crosshatching of Trex Signature® mesh railing gives it a modern, industrial edge that fades seamlessly into the surrounding beauty. Complete with Trex Select® decking and fascia in Saddle, this deck is giving us all the farmhouse feels.
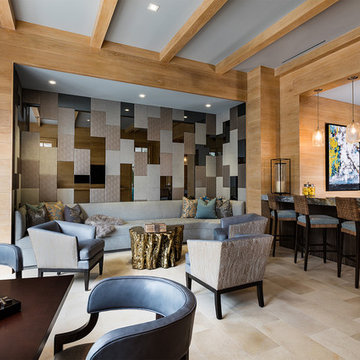
New 2-story residence with additional 9-car garage, exercise room, enoteca and wine cellar below grade. Detached 2-story guest house and 2 swimming pools.
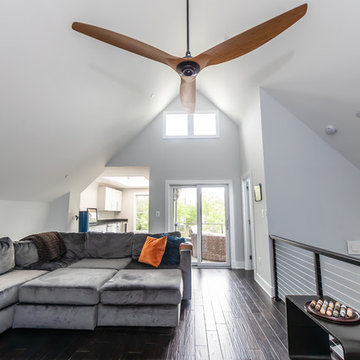
This is a bonus loft room used for entertaining when the weather gets too cold or rainy. With plenty of space for lounging or sitting, it is a great place to gather and lounge on modern sectional sofas beneath a modern ceiling fan.
Built by Annapolis builder TailorCraft Builders.
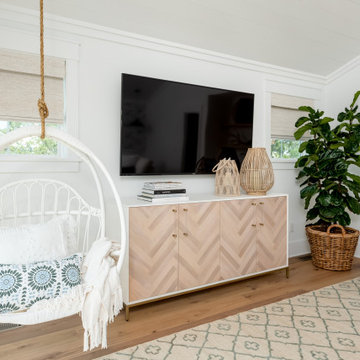
Delpino Custom Homes specializes in luxury custom home builds and luxury renovations and additions in and around Charleston, SC.
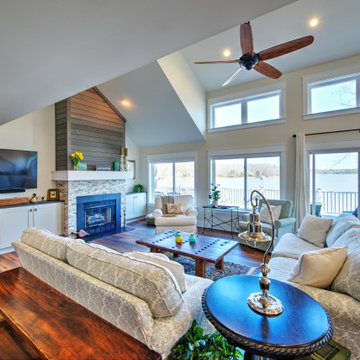
The dramatic lines of the ceiling and windows create the boat house feeling without the motion sickness.
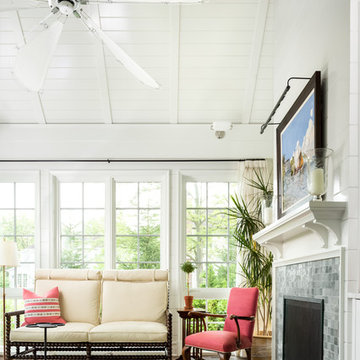
Custom Glencoe Home
Konstant Architecture
Photo Credits: Kathleen Virginia Photography
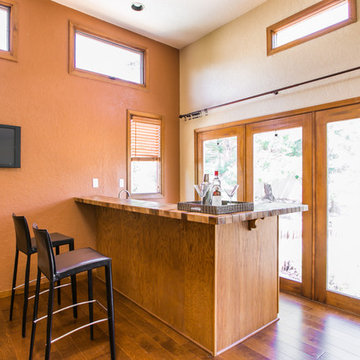
Listed by Lynn Porter, 505-304-6071 and Larry Hardman, 505-379-2524, ERA Sellers & Buyers.
Photos by Fotovan.com
Furniture provided by CORT Furniture Rental Albuquerque
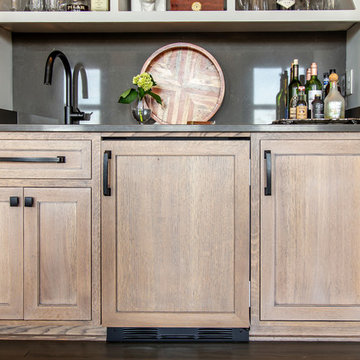
Dovetail drawers - cerused white oak - liquor storage in the pull out drawers of the minibar
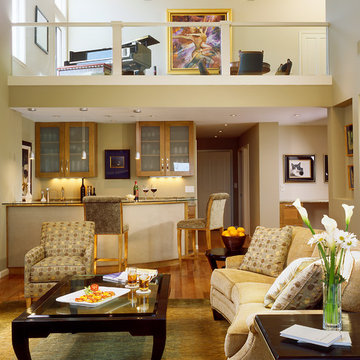
Can a home be both spacious and cozy? This contemporary residence renovation and addition can host large parties with its multi-level entertainment areas linked to the outdoor decks, yet it is also intimate and comfortable for a party of two. The secret lies in visually linking many functionally distinct areas together, from the great room to the dedicated bar area to the gourmet kitchen, to the music loft and more.
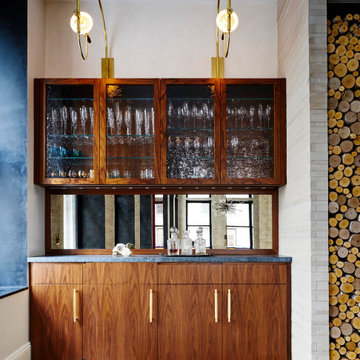
A complete redesign and renovation of a modern Soho loft emphasizing the incorporation of local and handcrafted materials. The concept revolved around creating inviting communal spaces for the family and guests in addition to sanctuary-like private spaces. Brass fixtures and finishings, a muted color palette, and wood detailing forges a luxurious but grounded space in downtown NYC.
Loft-style Family Room Design Photos with a Home Bar
6
