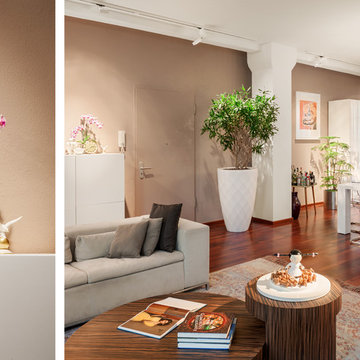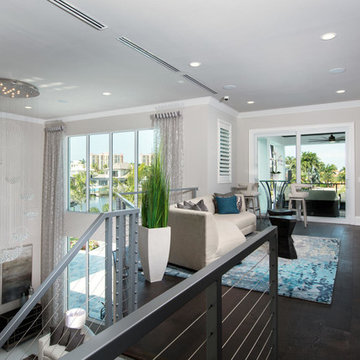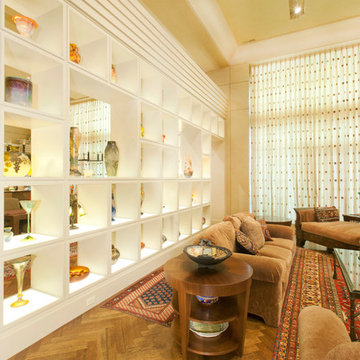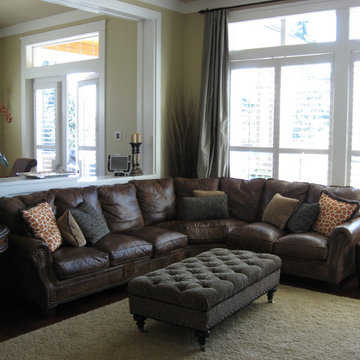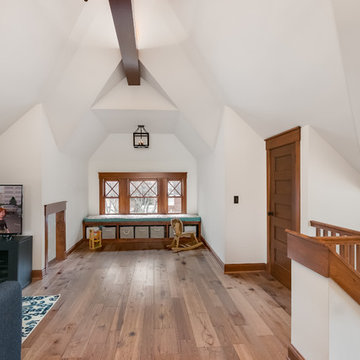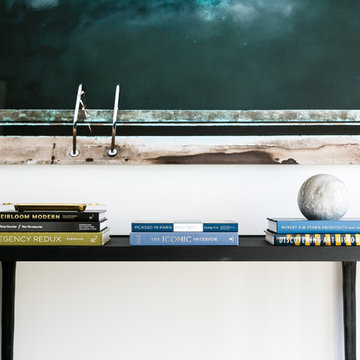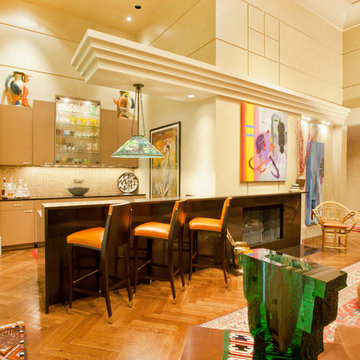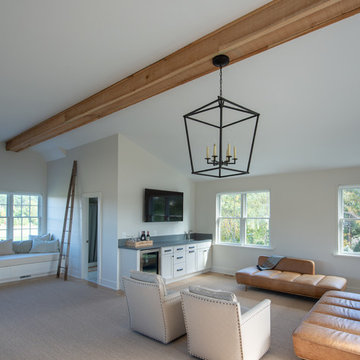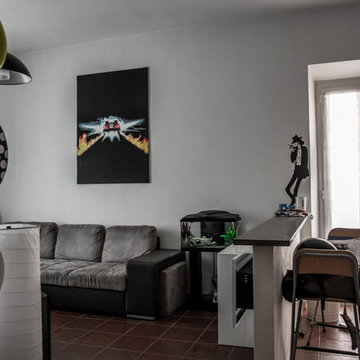Loft-style Family Room Design Photos with a Home Bar
Refine by:
Budget
Sort by:Popular Today
41 - 60 of 453 photos
Item 1 of 3
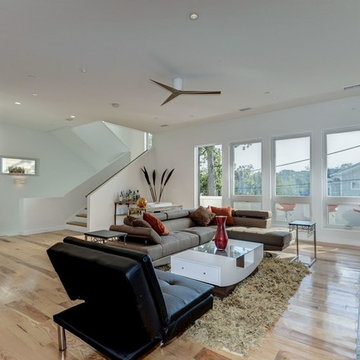
BRP Construction, LLC
A design-build firm in Maryland
Visit us at www.brpdesignbuild.com or call us at (202) 812-9278
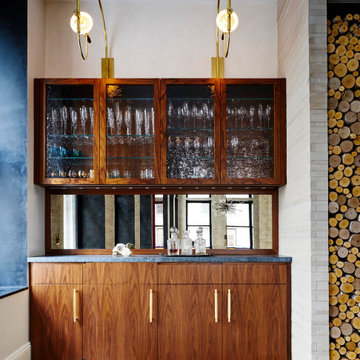
A complete redesign and renovation of a modern Soho loft emphasizing the incorporation of local and handcrafted materials. The concept revolved around creating inviting communal spaces for the family and guests in addition to sanctuary-like private spaces. Brass fixtures and finishings, a muted color palette, and wood detailing forges a luxurious but grounded space in downtown NYC.
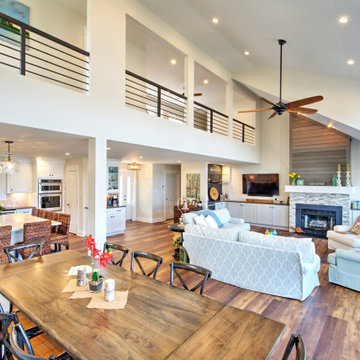
The dramatic lines of the ceiling and windows create the boat house feeling without the motion sickness.
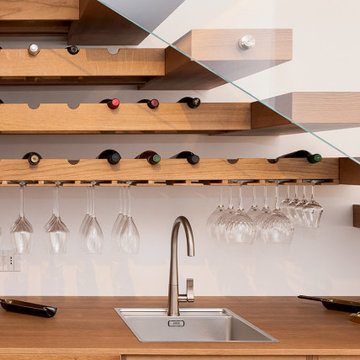
Dettaglio del portabicchieri in continuità con le scale in legno
Realizzato su misura
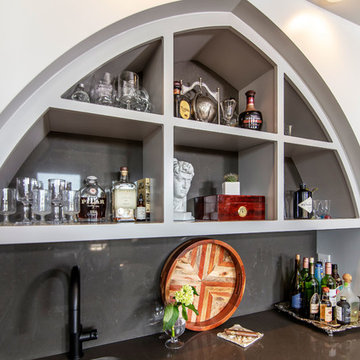
Dovetail drawers - cerused white oak - liquor storage in the pull out drawers of the minibar.
Caesarstone backsplash incorporated behind the custom shelving.

The Pantone Color Institute has chosen the main color of 2023 — it became a crimson-red shade called Viva Magenta. According to the Institute team, next year will be led by this shade.
"It is a color that combines warm and cool tones, past and future, physical and virtual reality," explained Laurie Pressman, vice president of the Pantone Color Institute.
Our creative and enthusiastic team has created an interior in honor of the color of the year, where Viva Magenta is the center of attention for your eyes.
?This color very aesthetically combines modernity and classic style. It is incredibly inspiring and we are ready to work with the main color of the year!
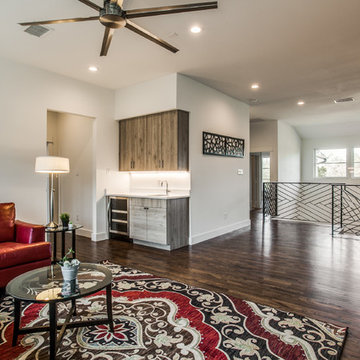
Welcome to the spacious upstairs family room, designed in a loft style with dark hardwood floors that exude elegance. A wet bar with custom cabinetry, sink, and wine cooler offers convenience and style. A metal railing overlooks the loft area, while four massive floor-to-ceiling windows flood the room with natural light.
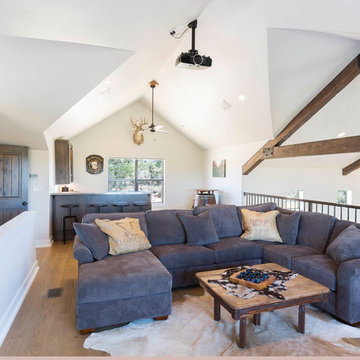
Loft Overlooking the Living Area -- home theater, game room, full bar and half bath

In a Modern Living Room, or in an architectural visualization studio where spaces are limited to a single common room 3d interior modeling with dining area, chair, flower port, table, pendant, decoration ideas, outside views, wall gas fire, seating pad, interior lighting, animated flower vase by yantram Architectural Modeling Firm, Rome – Italy
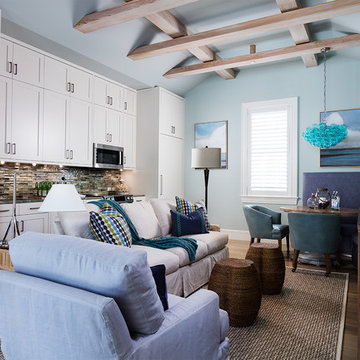
New 2-story residence with additional 9-car garage, exercise room, enoteca and wine cellar below grade. Detached 2-story guest house and 2 swimming pools.
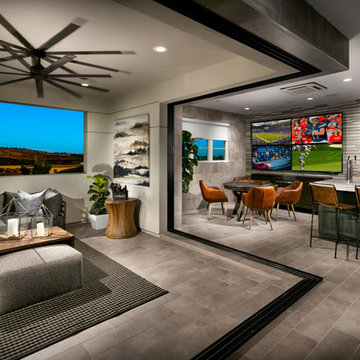
3rd Story Loft with Wet Bar & 90 Degree Western Pocketing Door to Enclosed Deck, also overlooking Foyer below.
Loft-style Family Room Design Photos with a Home Bar
3
