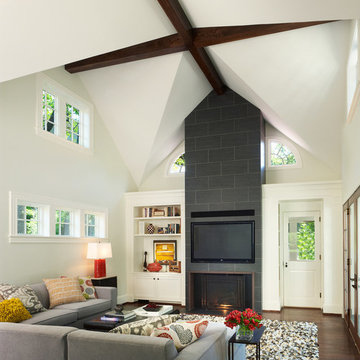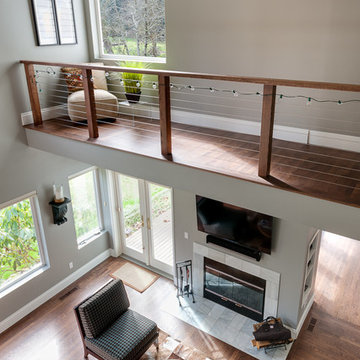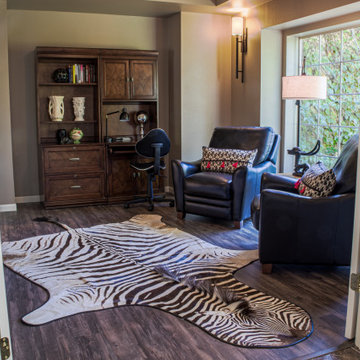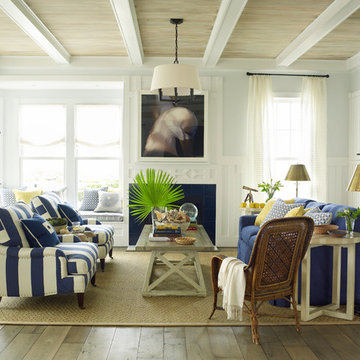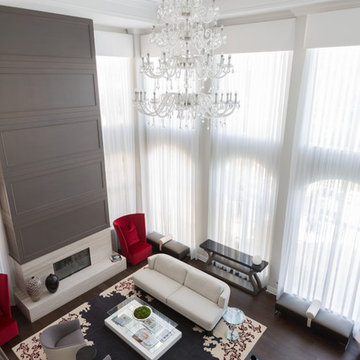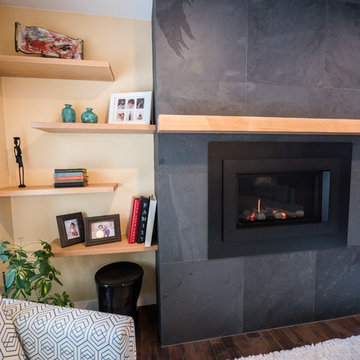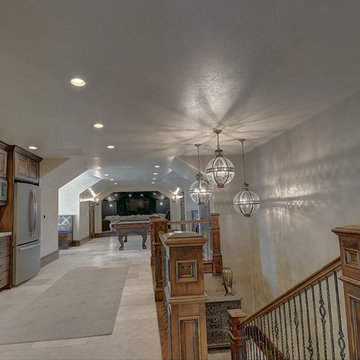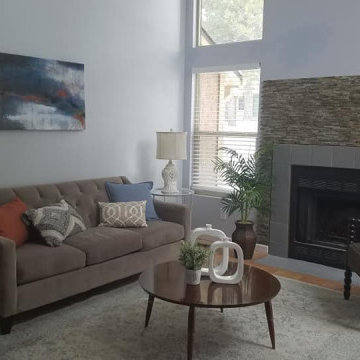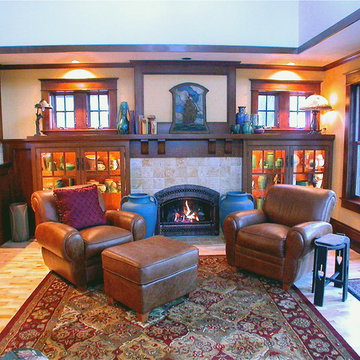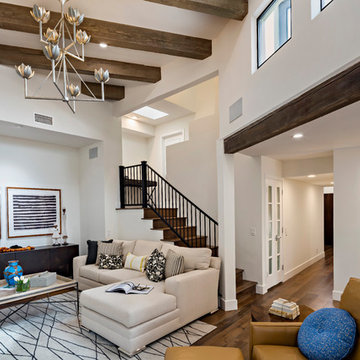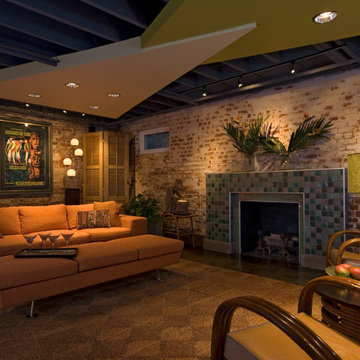Loft-style Family Room Design Photos with a Tile Fireplace Surround
Refine by:
Budget
Sort by:Popular Today
21 - 40 of 221 photos
Item 1 of 3
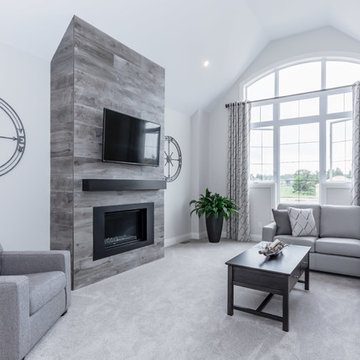
Legend Grey 8x67 installed horizontally random mimicking hardwood on fireplace wall.
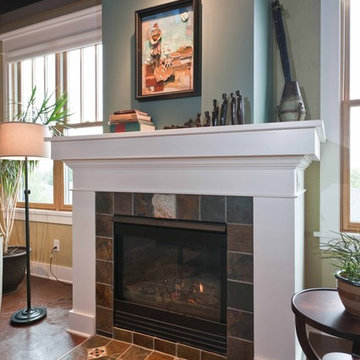
When Portland-based writer Donald Miller was looking to make improvements to his Sellwood loft, he asked a friend for a referral. He and Angela were like old buddies almost immediately. “Don naturally has good design taste and knows what he likes when he sees it. He is true to an earthy color palette; he likes Craftsman lines, cozy spaces, and gravitates to things that give him inspiration, memories and nostalgia. We made key changes that personalized his loft and surrounded him in pieces that told the story of his life, travels and aspirations,” Angela recalled.
Like all writers, Don is an avid book reader, and we helped him display his books in a way that they were accessible and meaningful – building a custom bookshelf in the living room. Don is also a world traveler, and had many mementos from journeys. Although, it was necessary to add accessory pieces to his home, we were very careful in our selection process. We wanted items that carried a story, and didn’t appear that they were mass produced in the home décor market. For example, we found a 1930’s typewriter in Portland’s Alameda District to serve as a focal point for Don’s coffee table – a piece that will no doubt launch many interesting conversations.
We LOVE and recommend Don’s books. For more information visit www.donmilleris.com
For more about Angela Todd Studios, click here: https://www.angelatoddstudios.com/
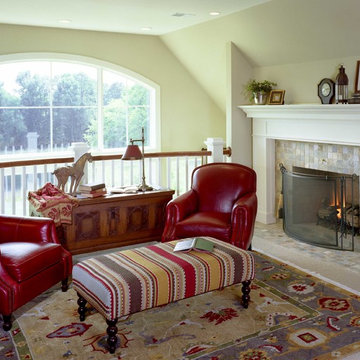
JFK Design Build LLC
Casual Elegance This family room/loft area is so bright and sun filled it could almost double as a sun room, yet it has that coziness & warmth of a family room.
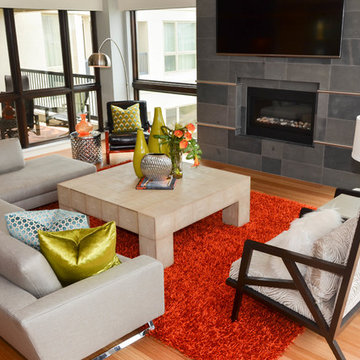
As you step into the family room you first notice the flooding of natural light highlighting the original style of the homeowner.
Photo by Kevin Twitty
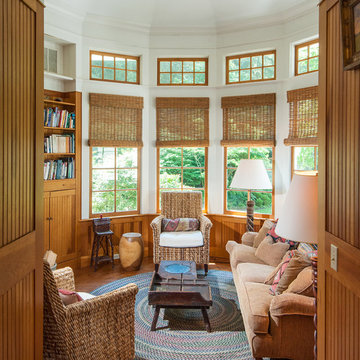
This hexagonal room was created on the second floor to bring light to the interior and creat an upstairs hang out room.
Aaron Thompson photographer
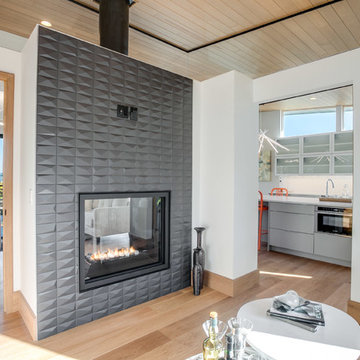
Stepping into this bright modern home in Seattle we hope you get a bit of that mid century feel. The kitchen and baths have a flat panel cabinet design to achieve a clean look. Throughout the home we have oak flooring and casing for the windows. Some focal points we are excited for you to see; organic wrought iron custom floating staircase, floating bathroom cabinets, herb garden and grow wall, outdoor pool/hot tub and an elevator for this 3 story home.
Photographer: Layne Freedle
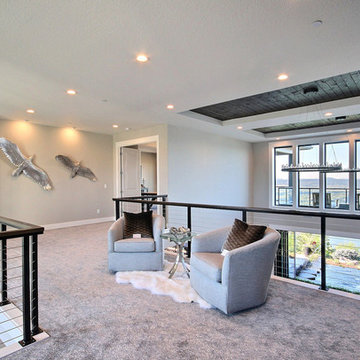
Named for its poise and position, this home's prominence on Dawson's Ridge corresponds to Crown Point on the southern side of the Columbia River. Far reaching vistas, breath-taking natural splendor and an endless horizon surround these walls with a sense of home only the Pacific Northwest can provide. Welcome to The River's Point.
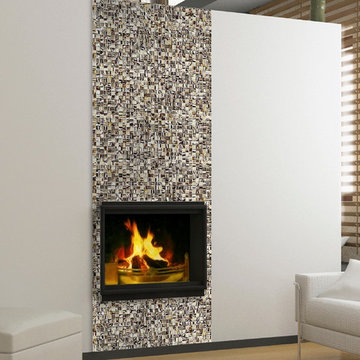
Modern loft style living room with high ceiling fireplace insert and vertical tile banner wall partition, a potted plant, wide wooden blinds and a textured wall, a modern white sofa two throw pillows and a matching ottoman and a wood floor.

The Augusta II plan has a spacious great room that transitions into the kitchen and breakfast nook, and two-story great room. To create your design for an Augusta II floor plan, please go visit https://www.gomsh.com/plan/augusta-ii/interactive-floor-plan
Loft-style Family Room Design Photos with a Tile Fireplace Surround
2
