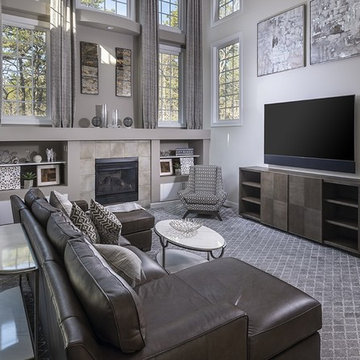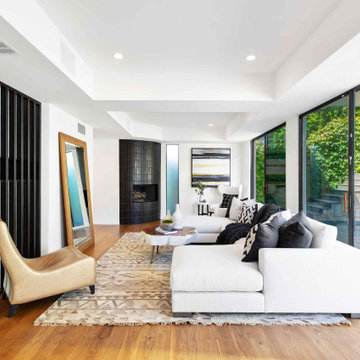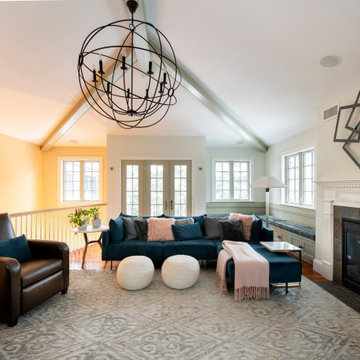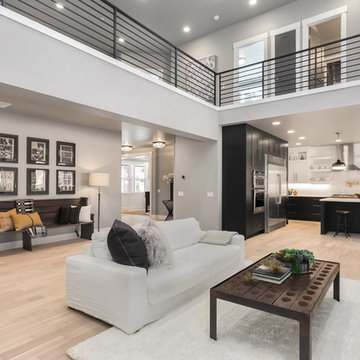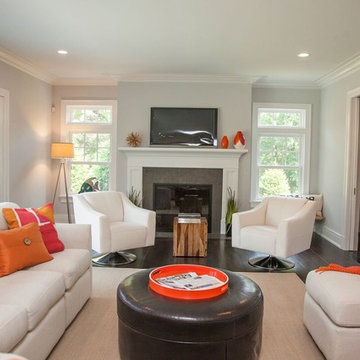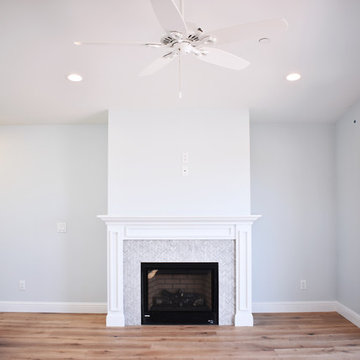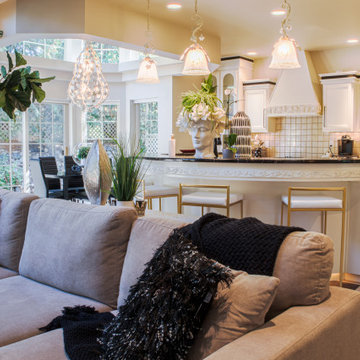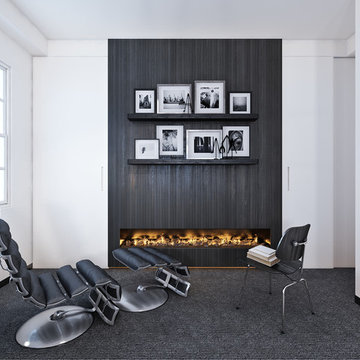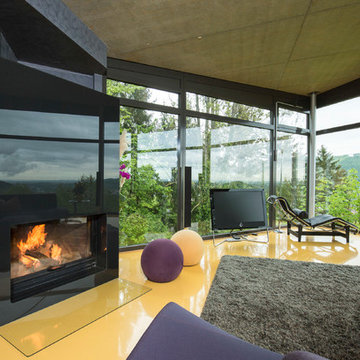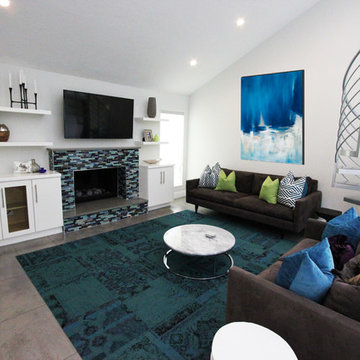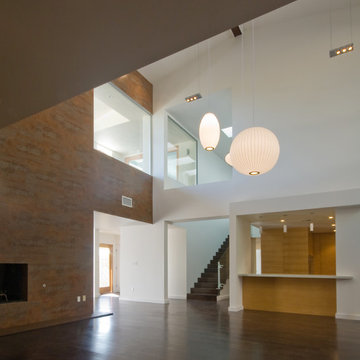Loft-style Family Room Design Photos with a Tile Fireplace Surround
Refine by:
Budget
Sort by:Popular Today
41 - 60 of 221 photos
Item 1 of 3
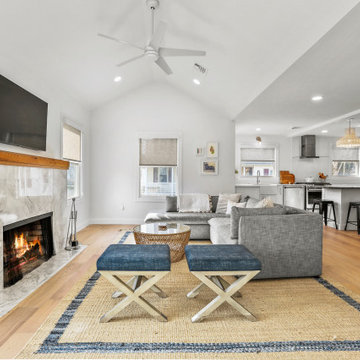
This beach house was taken down to the studs! Walls were taken down and the ceiling was taken up to the highest point it could be taken to for an expansive feeling without having to add square footage. Floors were totally renovated using an engineered hardwood light plank material, durable for sand, sun and water. The bathrooms were fully renovated and a stall shower was added to the 2nd bathroom. A pocket door allowed for space to be freed up to add a washer and dryer to the main floor. The kitchen was extended by closing up the stairs leading down to a crawl space basement (access remained outside) for an expansive kitchen with a huge kitchen island for entertaining. Light finishes and colorful blue furnishings and artwork made this space pop but versatile for the decor that was chosen. This beach house was a true dream come true and shows the absolute potential a space can have.
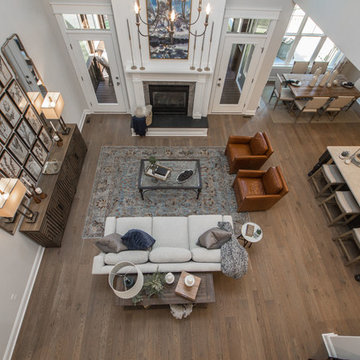
The Augusta II plan has a spacious great room that transitions into the kitchen and breakfast nook, and two-story great room. To create your design for an Augusta II floor plan, please go visit https://www.gomsh.com/plan/augusta-ii/interactive-floor-plan
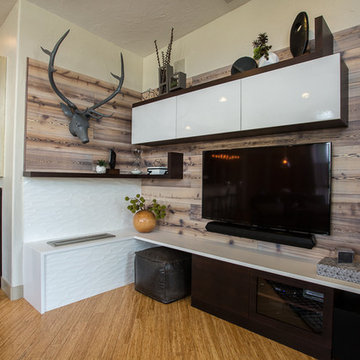
Photographer: Chris Laplante
This Downtown Denver condo has a custom built-in media/fireplace wall that features an Bioethanol fireplace by Eco Smart Fire. The "reclaimed wood" is from Du Chateau and the 3D white tile surrounding the fireplace is from Porcelanosa. White quartz tops the fireplace and wraps around underneath the TV.
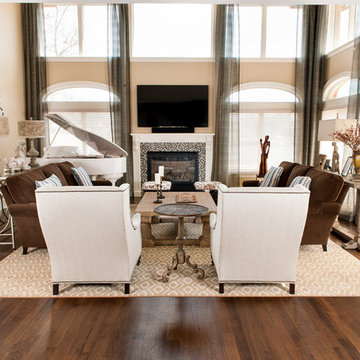
A Family Room over looking the water on Long Islands south shore. This room was inspired by the owners white Baby Grand piano! The drapery in this room is so beautiful. The room feels luxurious while still being functional for a family with 2 teenage boys.
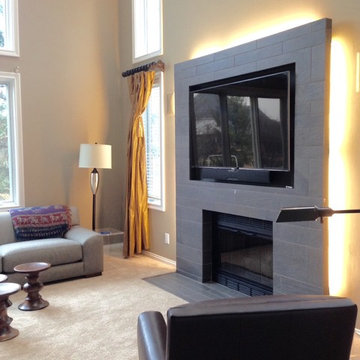
Family room remodel - new furniture, new fireplace with built in back lighting so the light will not interfere with the television. New paint. Carpet and window treatments existing - for now.
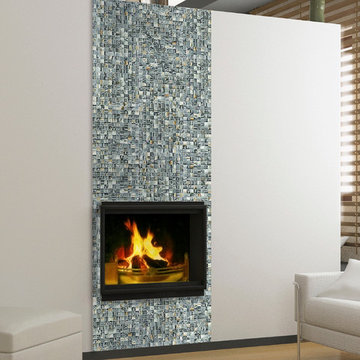
Contemporary Living room with white partition a vertical tile banner with a fireplace insert, a potted plant, wood blinds and a textured wall, a white sofa with matching ottoman and a medium wood floor.
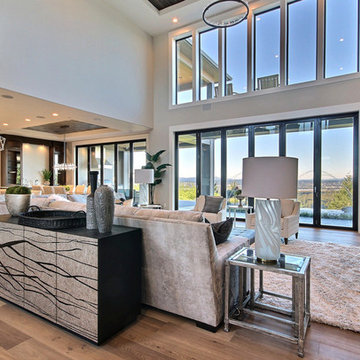
Named for its poise and position, this home's prominence on Dawson's Ridge corresponds to Crown Point on the southern side of the Columbia River. Far reaching vistas, breath-taking natural splendor and an endless horizon surround these walls with a sense of home only the Pacific Northwest can provide. Welcome to The River's Point.
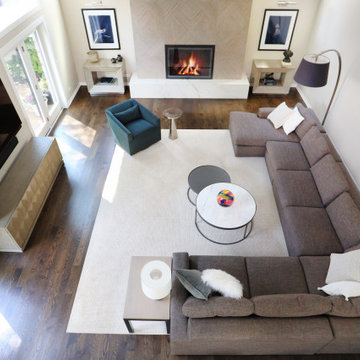
This two story family room takes advantage of the high ceilings and large windows to create a space that is the clear destination for the family. The open floorpan connects this space to the dining area and kitchen, and the two story fireplace detail adds drama and draws the eye upward.
Loft-style Family Room Design Photos with a Tile Fireplace Surround
3
