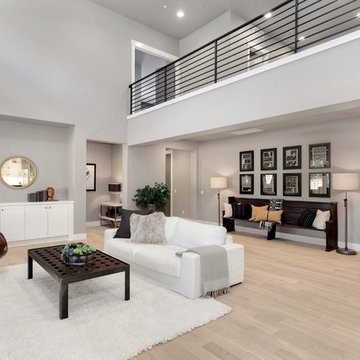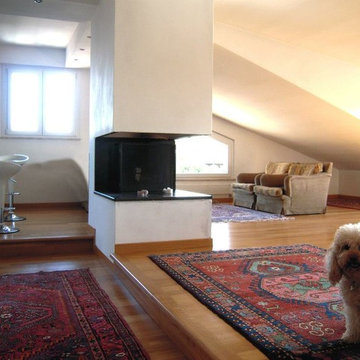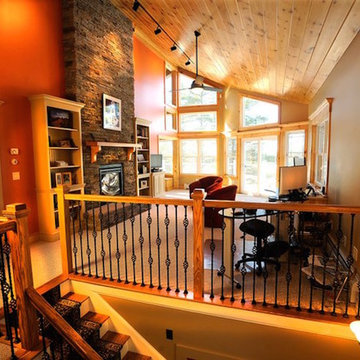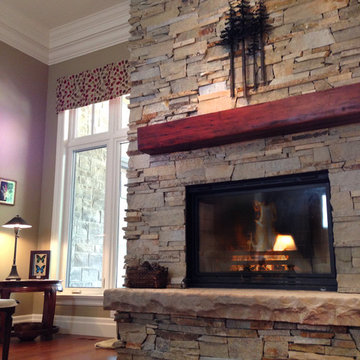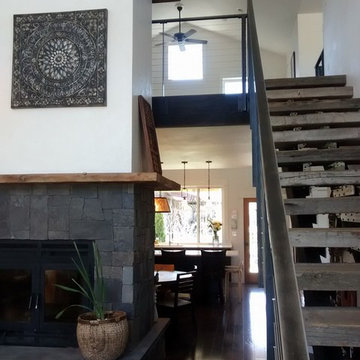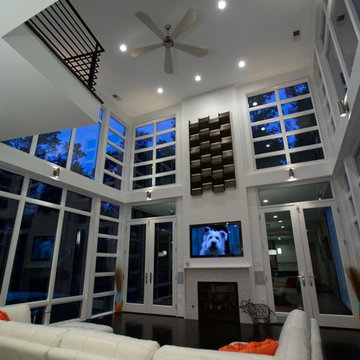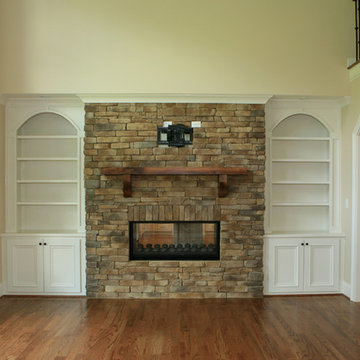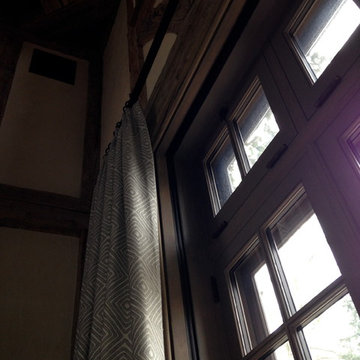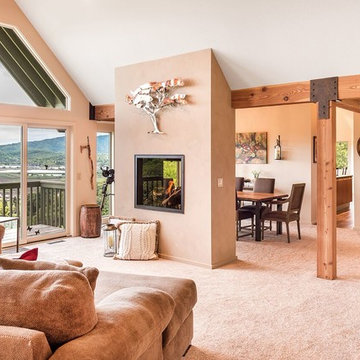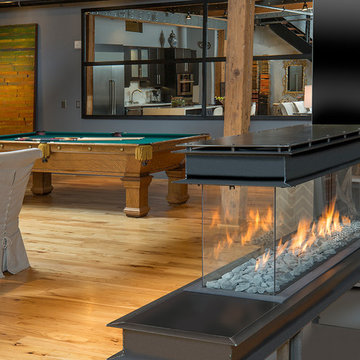Loft-style Family Room Design Photos with a Two-sided Fireplace
Refine by:
Budget
Sort by:Popular Today
61 - 80 of 154 photos
Item 1 of 3
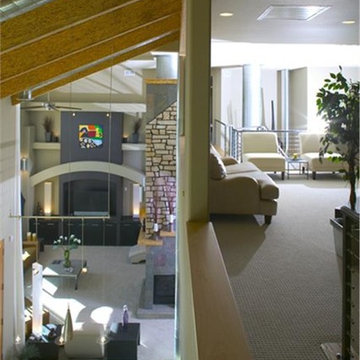
As seen from the open loft overlooking the home, the open-concept living and dining room provide ample space for entertaining in this contemporary home. A built-in media center and fireplace command attention in the living area.
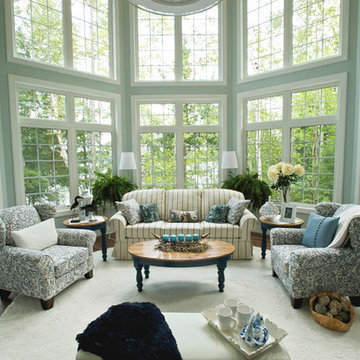
For more info and the floor plan for this home, follow the link below!
http://www.linwoodhomes.com/house-plans/plans/glenorchard/
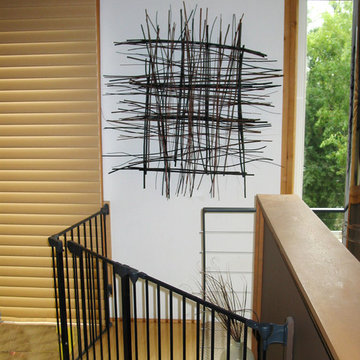
The interior design upstairs is natural, earthy, and textural. This wall sculpture echoes the metal interior gates, playing off of the architectural elements in the the decoration of the space. Industrial Loft Home, Seattle, WA. Belltown Design. Photography by Paula McHugh
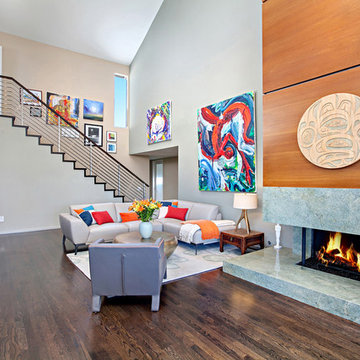
A warm, yet contemporary nest high above the ocean, with breathtaking views in La Jolla, California.
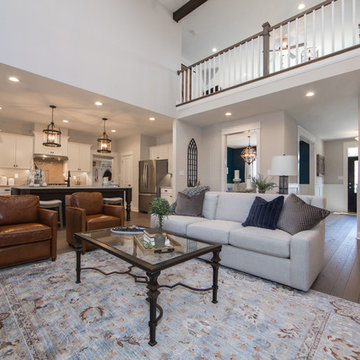
The Augusta II plan has a spacious great room that transitions into the kitchen and breakfast nook, and two-story great room. To create your design for an Augusta II floor plan, please go visit https://www.gomsh.com/plan/augusta-ii/interactive-floor-plan
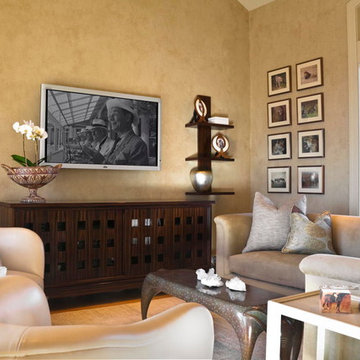
An African Inspired family room for a well traveled family to enjoy in their summer home.
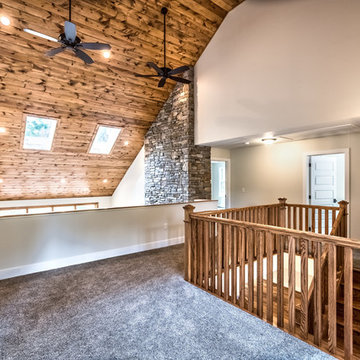
Huge stained, vaulted, ceiling with skylights and fans. 2 story stone fireplace
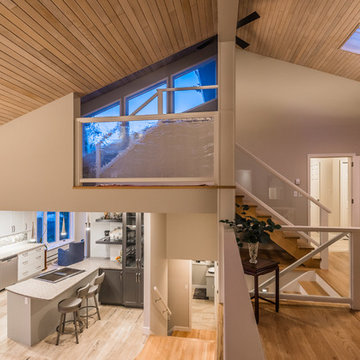
The home was originally designed and built by an award-winning architect. The dated finishes made the home feel small and dark. Our painter and floor finisher did an outstanding job; the entire ceiling was painted by hand to ensure each and every board had the same amount of stain. This was done to ensure a uniform look. The floor finisher sanded and stained the floors in place 3 times between the other trades working on site. The results speak for themselves.
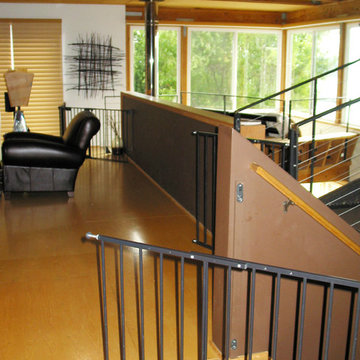
My job as interior designer is to be aware of individual likes, and offer my clients the best possible experience. When we chose the dining room chandelier and where to hang it from, we decided while standing in this upstairs space that it needs to hang from the peak of these 20ft. ceilings! Industrial Loft Home, Seattle, WA. Belltown Design. Photography by Paula McHugh
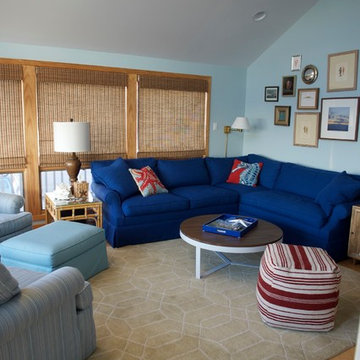
Beach house family room. Sunbrella fabric on sectional. Wool rug. Gallery photo wall.
Loft-style Family Room Design Photos with a Two-sided Fireplace
4
