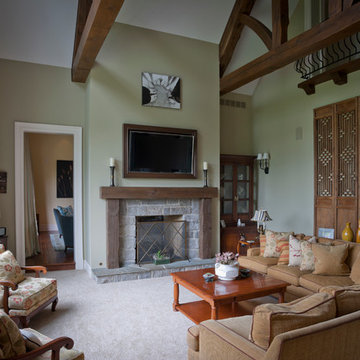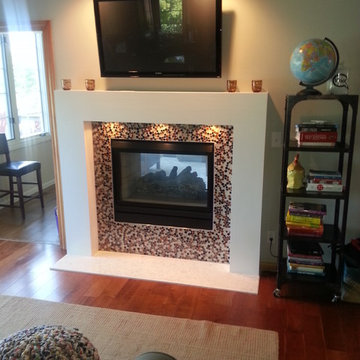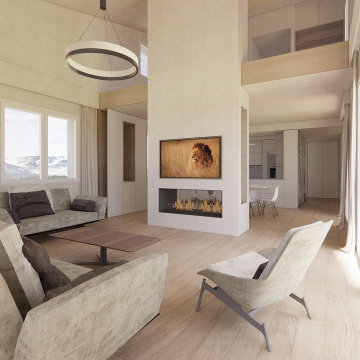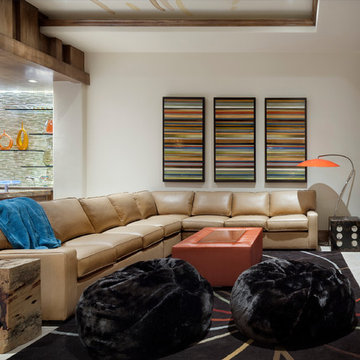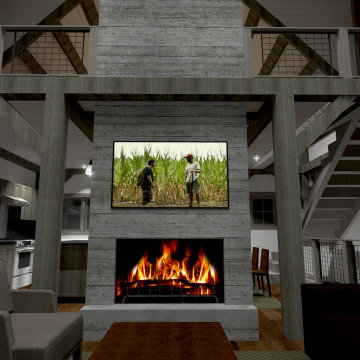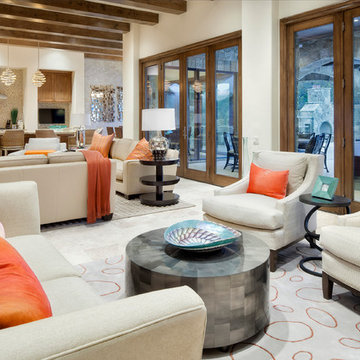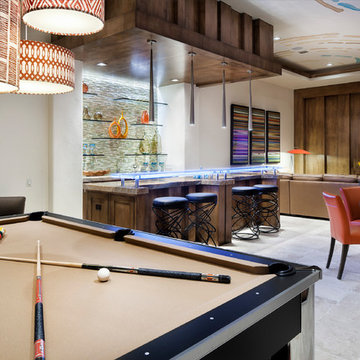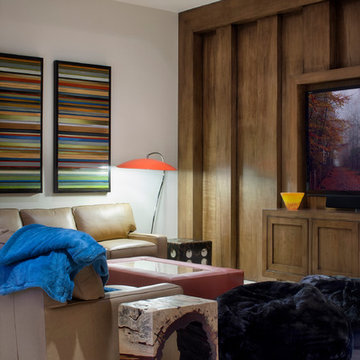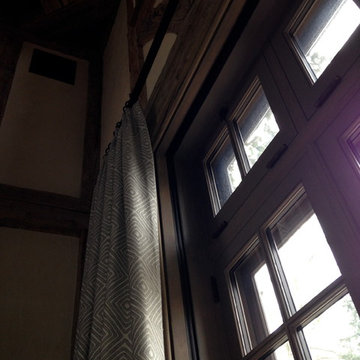Loft-style Family Room Design Photos with a Two-sided Fireplace
Refine by:
Budget
Sort by:Popular Today
121 - 140 of 154 photos
Item 1 of 3
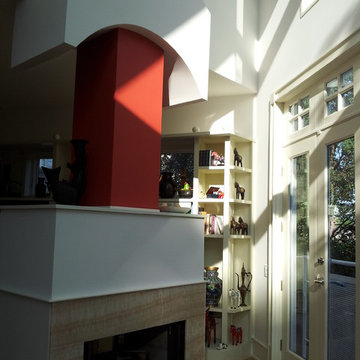
Natural light through windows and french balcony doors. CVA photography.
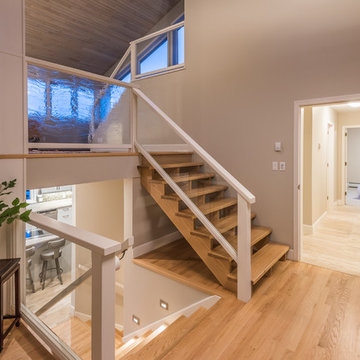
The home was originally designed and built by an award-winning architect. The dated finishes made the home feel small and dark. Our painter and floor finisher did an outstanding job; the entire ceiling was painted by hand to ensure each and every board had the same amount of stain. This was done to ensure a uniform look. The floor finisher sanded and stained the floors in place 3 times between the other trades working on site. The results speak for themselves.
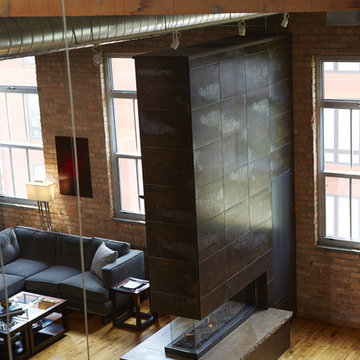
While the wall brings division to the open space, the Lucius 140 connects the spaces with its see-through design.
Photo by: Jill Greer
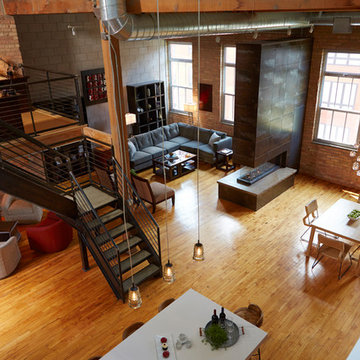
“A home is a very special place for people; a home is a place where we should find safety, respite and peace. We help our clients find that harmony within their homes,” says Katie Raydan of White Crane Construction, who designed this loft.
Photo by: Jill Greer
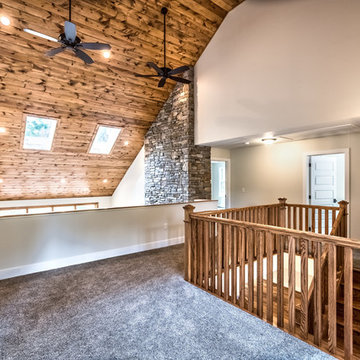
Huge stained, vaulted, ceiling with skylights and fans. 2 story stone fireplace
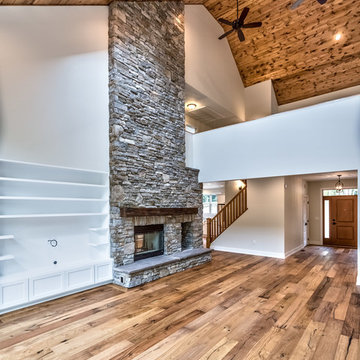
2 story, double sided, stone fireplace. Grand vaulted ceiling with skylights
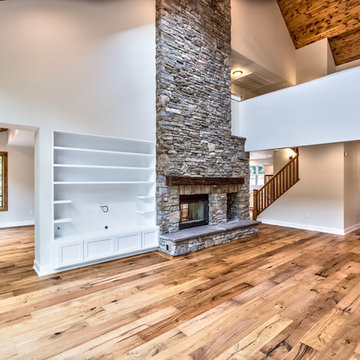
2 story vaulted family room with stone see through fireplace and raised stone hearth
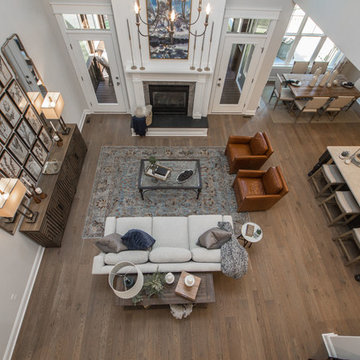
The Augusta II plan has a spacious great room that transitions into the kitchen and breakfast nook, and two-story great room. To create your design for an Augusta II floor plan, please go visit https://www.gomsh.com/plan/augusta-ii/interactive-floor-plan
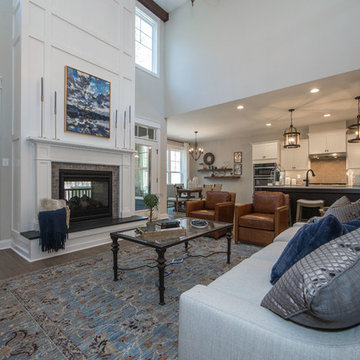
The Augusta II plan has a spacious great room that transitions into the kitchen and breakfast nook, and two-story great room. To create your design for an Augusta II floor plan, please go visit https://www.gomsh.com/plan/augusta-ii/interactive-floor-plan
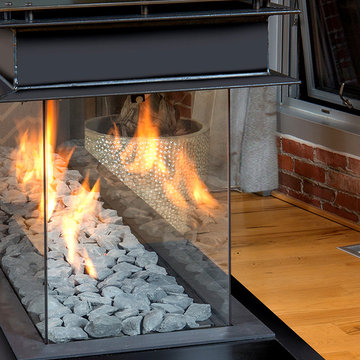
The Grey Stones fire media compliment the textures of the brick wall throughout the space. Featuring the Lucius 140 Room Divider by Element4.
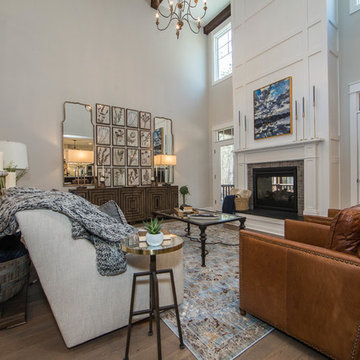
The Augusta II plan has a spacious great room that transitions into the kitchen and breakfast nook, and two-story great room. To create your design for an Augusta II floor plan, please go visit https://www.gomsh.com/plan/augusta-ii/interactive-floor-plan
Loft-style Family Room Design Photos with a Two-sided Fireplace
7
