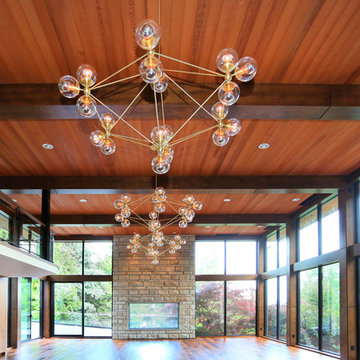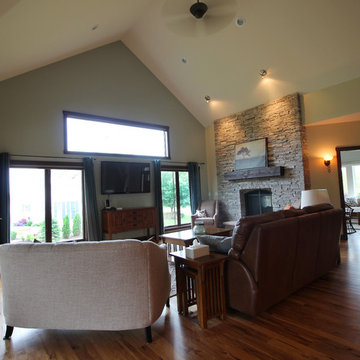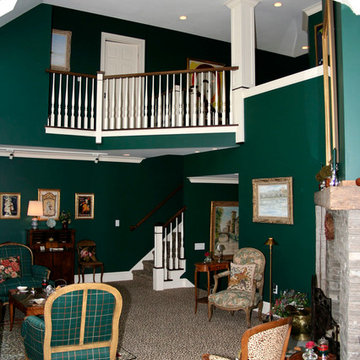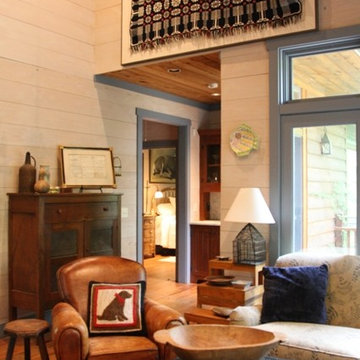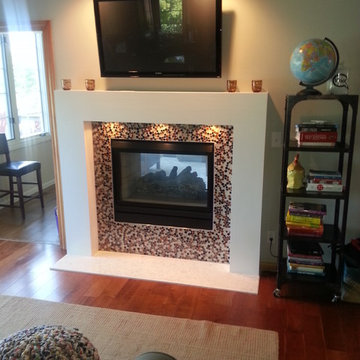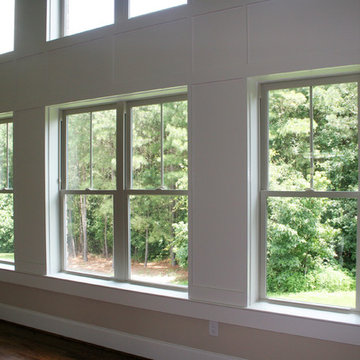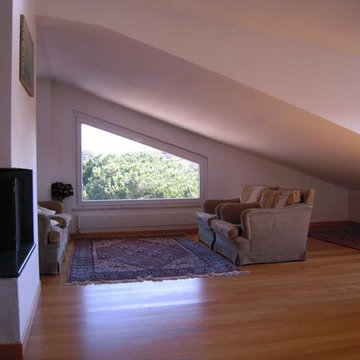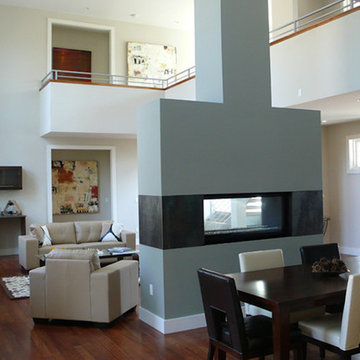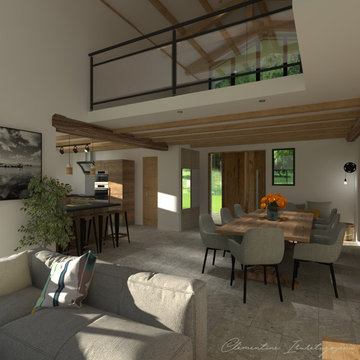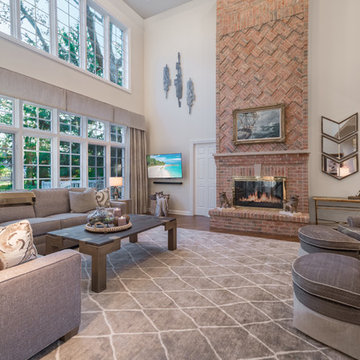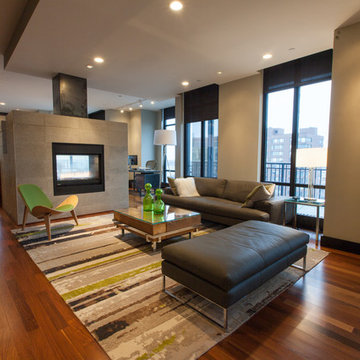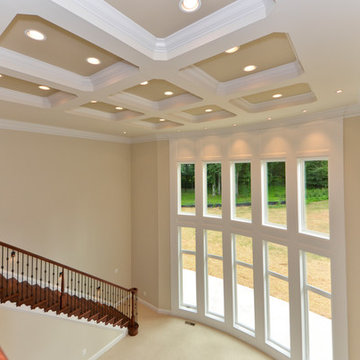Loft-style Family Room Design Photos with a Two-sided Fireplace
Refine by:
Budget
Sort by:Popular Today
81 - 100 of 154 photos
Item 1 of 3
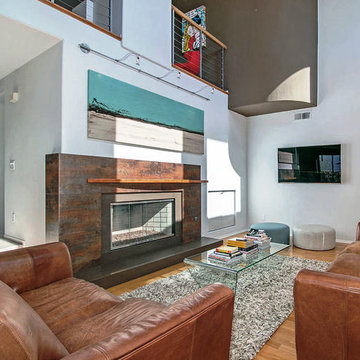
two -story Family Room with new fireplace surround and art lighting
Photo by Preview First
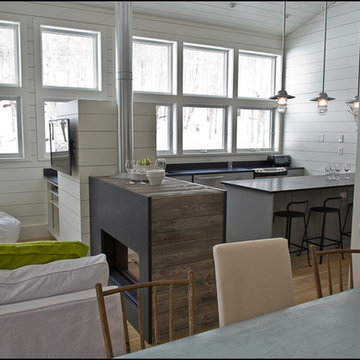
New living space in a former hay loft.
Photo: Lisa Cueman
The conversion of a hay loft to a comfortable guest suite was a fun creative challenge. Salvaged barn wood from a family farm in the Midwest is highlighted against a foil of clean modern surfaces.
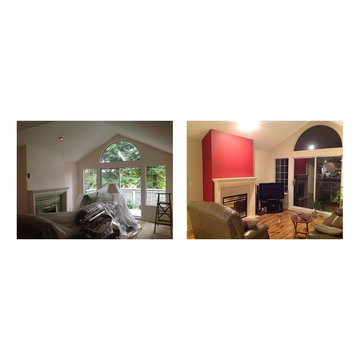
Enjoying the time with the family around a fireplace. This custom red color gives it a focal point to bring you the cozy feeling.
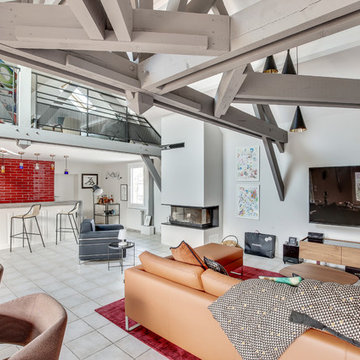
Rénovation complète des espaces entrée, salon, salle à manger et cuisine.
Réaménagement des espaces intérieurs.
Remplacement de la cheminée rustique par une cheminée 3 FACES contemporaine.
Création d'espaces accueillants et chaleureux,
dans un style industriel/chic.
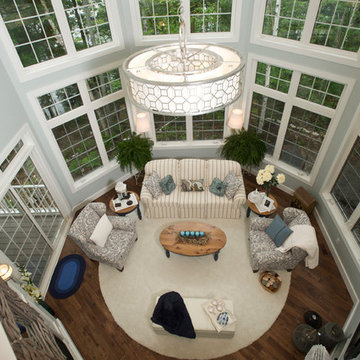
For more info and the floor plan for this home, follow the link below!
http://www.linwoodhomes.com/house-plans/plans/glenorchard/
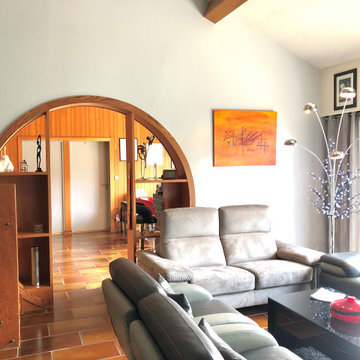
Cette très grande pièce de vie est divisée en plusieurs espaces : un grand salon de réception ouvert par de larges baies vitrées sur le jardin, une salle à manger avec un plafond cathédrale, un coin feu, une salle de jeux/bar, et en mezzanine, une grande bibliothèque et un bureau. La télévision est dissimulée dans un meuble et montée sur une ascenseur.
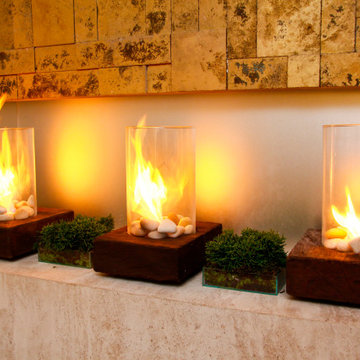
Portable Ecofireplace with encasing made of rustic demolition wood* from crossarms sections of old electric poles and featuring a semi-tempered artisanal blown glass* cover. Thermal insulation base made of refractory, heat insulating brick and felt lining.
Loft-style Family Room Design Photos with a Two-sided Fireplace
5
