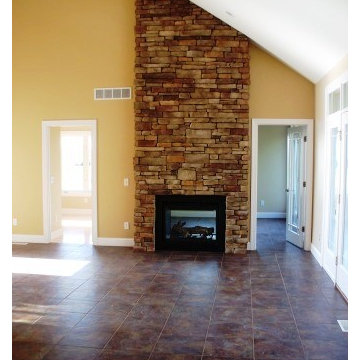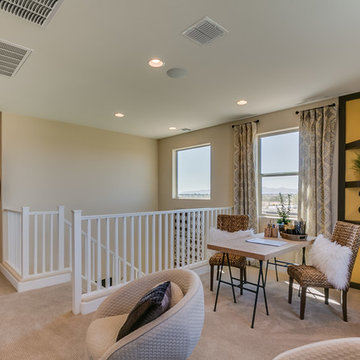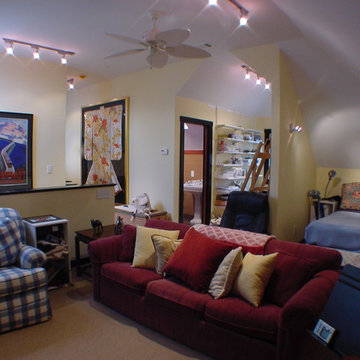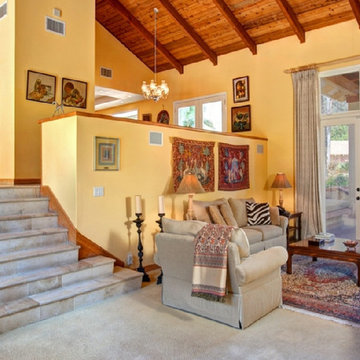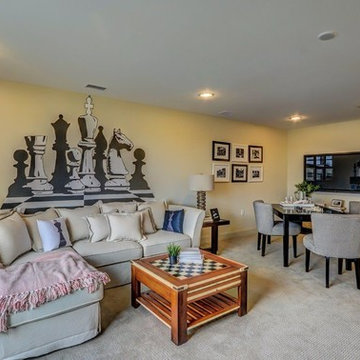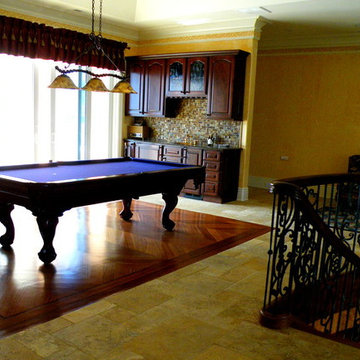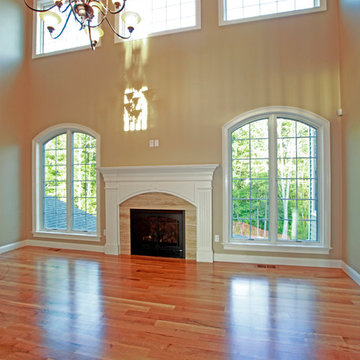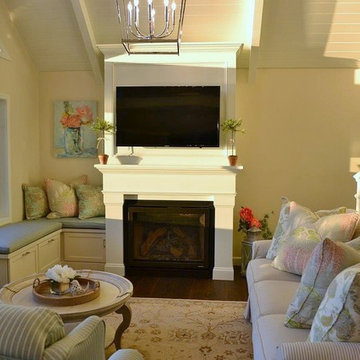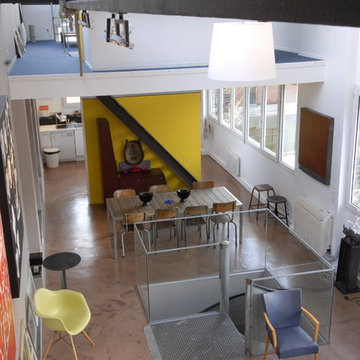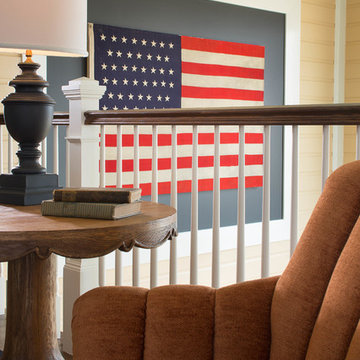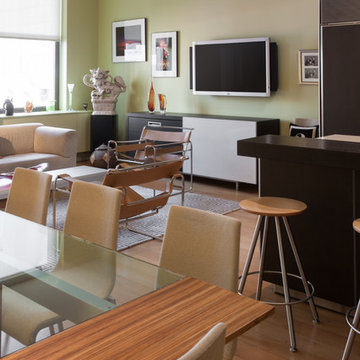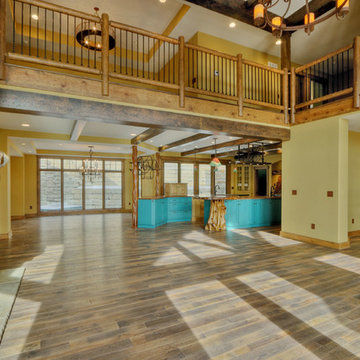Loft-style Family Room Design Photos with Yellow Walls
Refine by:
Budget
Sort by:Popular Today
21 - 40 of 113 photos
Item 1 of 3
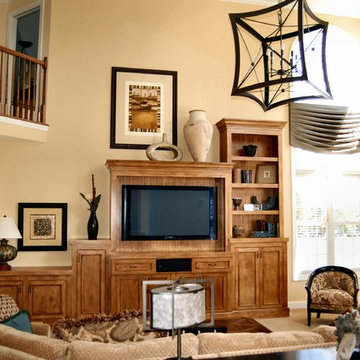
This project was a complete face lift of the entire first floor. Architectural moldings, strong wall color and black accents give boldness and a sense of unity to the rooms. A large scale but light feeling chandelier anchors the volume of the Family Room. The custom wall unit in that room adds a balance to the full height stone fireplace. The Living Room walls are a lively Persimmon which allows the neutral upholstery and area rug to sparkle and pop.
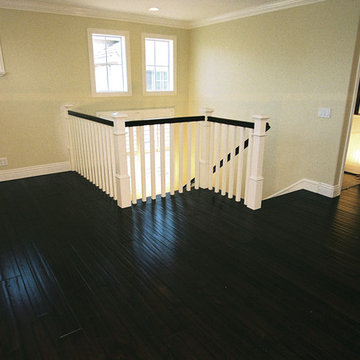
Project and Photo by Chris Doering TRUADDITIONS
We Turn High Ceilings Into New Rooms. Specializing in loft additions and dormer room additions.
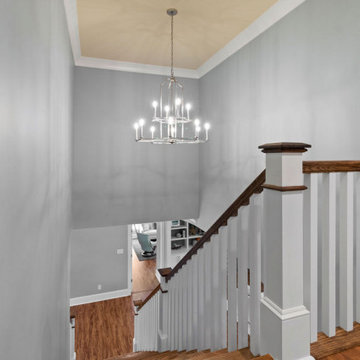
Stairway to the upstairs loft family room between the two guest bedroom suites and the workout room.
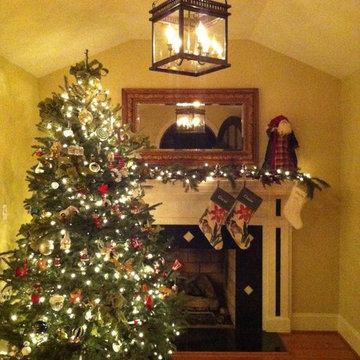
John Street four light electric hanging lantern that is featured in a living room of a home during the Christmas holiday.
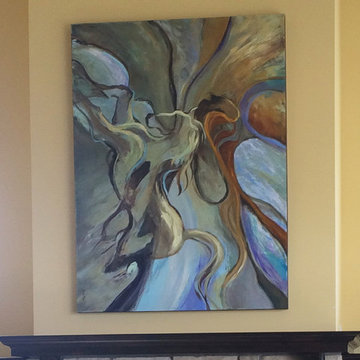
A colorful family was looking for a piece that would give them goosebumps as a focal point in their two-story great room. Our artist painted them a custom piece that was abstract, colorful, and full of life. He even came with our team to the unveiling of the art to the family and it brought tears to their eyes (and maybe ours as well). Can you spot the horse?
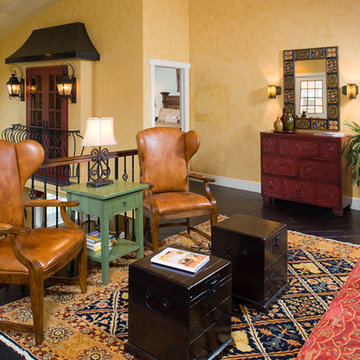
Craig Thompson Photography
The owners desired a casual, relaxed elegance for their second home in this Pennsylvania ski resort. A new construction, this condominium features a Tuscan-style design in the main living space in its furnishings, rugs, artwork and decorative lighting. All furniture and furnishings for the condominium were new, selected by Randy. During construction, Randy provided guidance in making architectural specifications. To accommodate the client's desires for a fireplace in the master bedroom, Randy carefully coordinated with contractors to create the space needed for a fireplace by designing a false balcony on the opposite wall, which becomes a beautiful, unique focal point in the condominium.
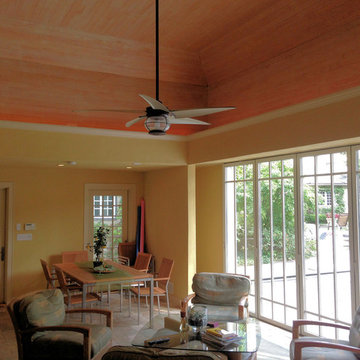
The new pool cabana features a wall of glass panels that disappear into pockets so one can dive right into the swimming pool. A rustic stained wood ceiling contrasts with the warm yellow toned walls. The open kitchen features a bead board covered island and two toned kitchen cabinets.
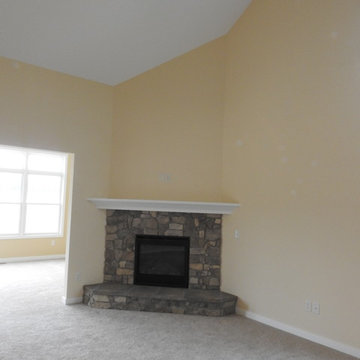
The vaulted ceiling in this family room really makes the space. Featuring a Heatilator direct vent fireplace with real stone used for the surround.
Loft-style Family Room Design Photos with Yellow Walls
2
