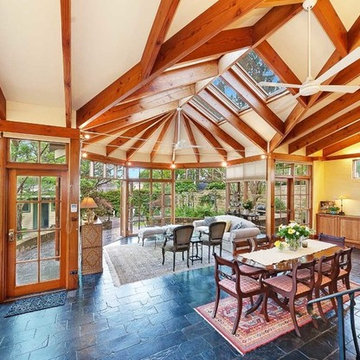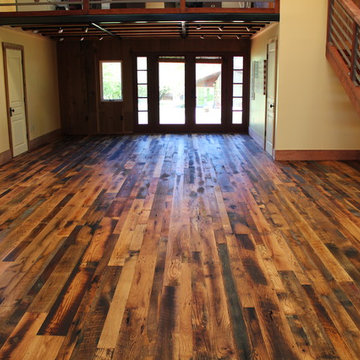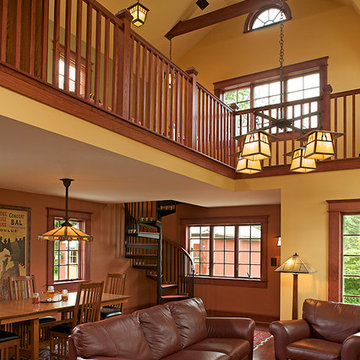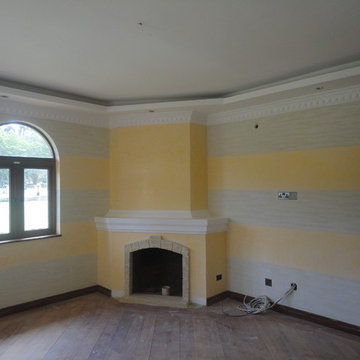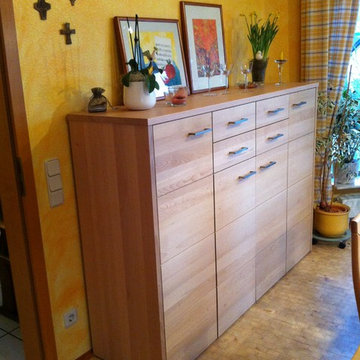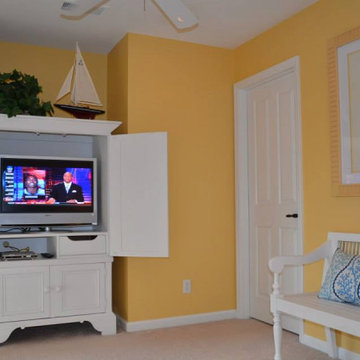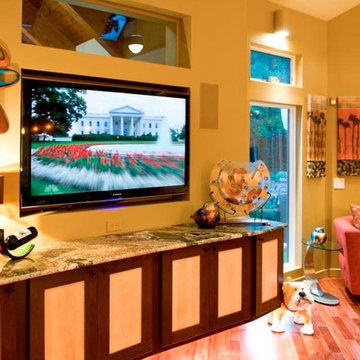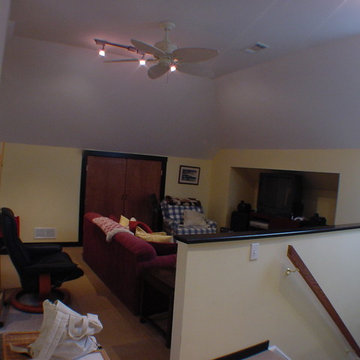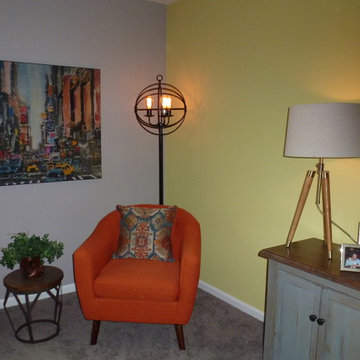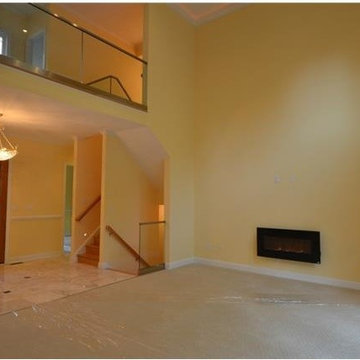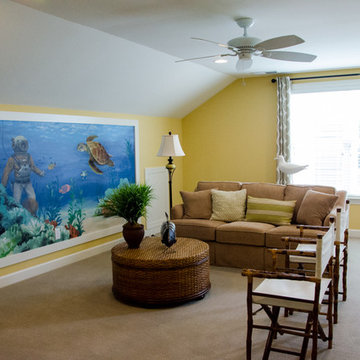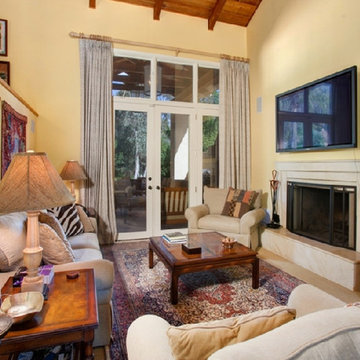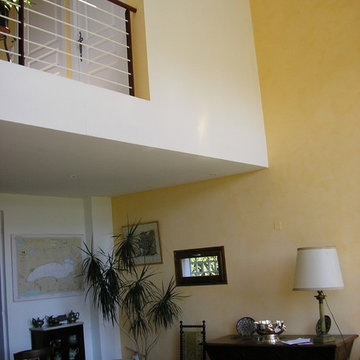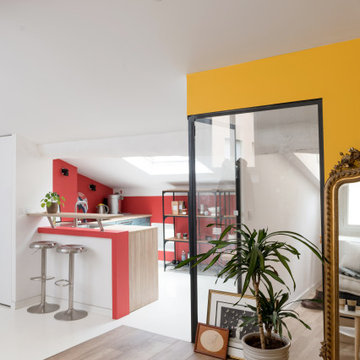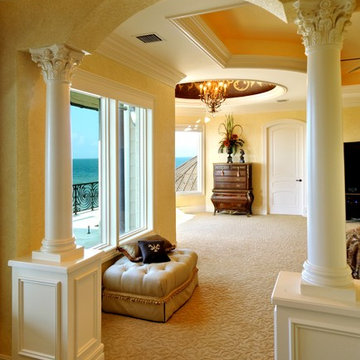Loft-style Family Room Design Photos with Yellow Walls
Refine by:
Budget
Sort by:Popular Today
61 - 80 of 113 photos
Item 1 of 3
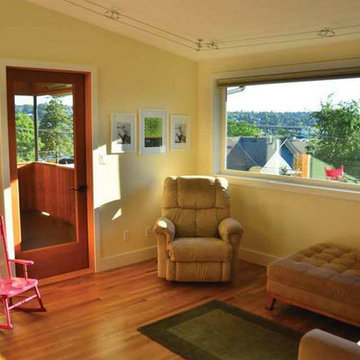
Upstairs family room with access to a covered patio with territorial views.
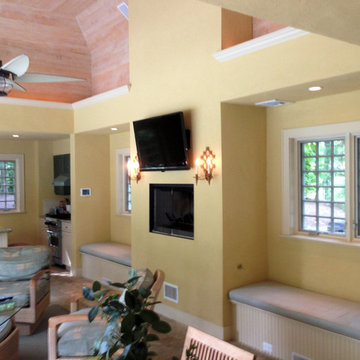
The new pool cabana is anchored by a fireplace with built-in window seats at either side. A rustic stained wood ceiling contrasts with the warm yellow toned walls. The open kitchen features a bead board covered island and two toned kitchen cabinets.
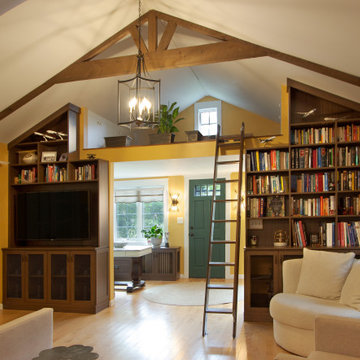
Floor-to-ceiling bookcases are so much more than just a place to house books. Built-in bookcases not only organize your favorite reads, but showcase your travel collection, art prints, and treasures. Wire mesh doors instantly elevate the overall look of the lower cabinets where electronics, games, and a radiator live. The wire mesh allows heat to escape while subtly screening the contents of the cabinets.
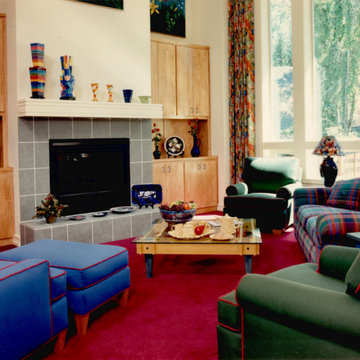
The children in this family had a lot of input on the design of their Family Room. The parents wanted a space that would feel like it belonged to the youngest family members, hence the bright colors on the upholstery, draperies, artwork, and the fun contemporary pottery.
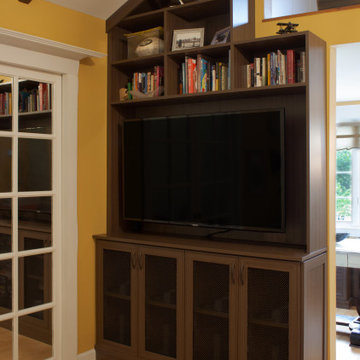
Floor-to-ceiling bookcases are so much more than just a place to house books. Wire mesh doors instantly elevate the overall look of the lower cabinets where electronics, games, and a radiator live. The wire mesh allows heat to escape while subtly screening the contents of the cabinets.
Loft-style Family Room Design Photos with Yellow Walls
4
