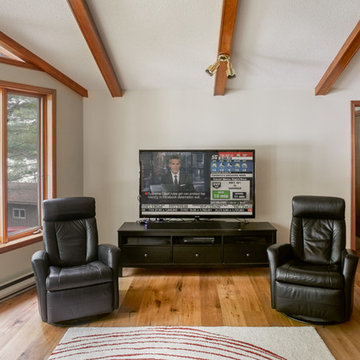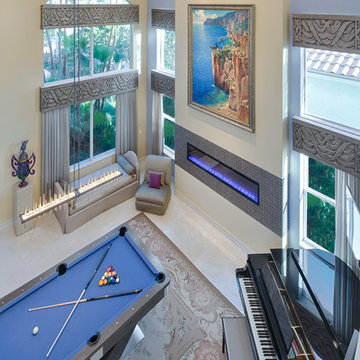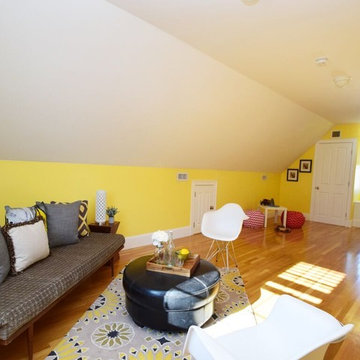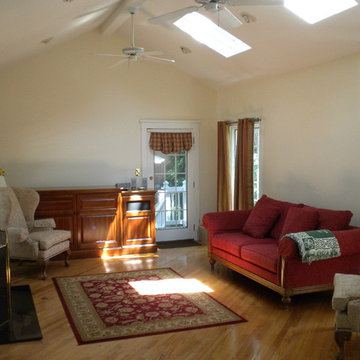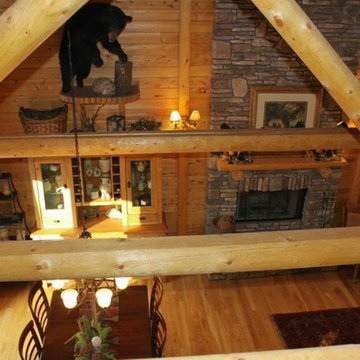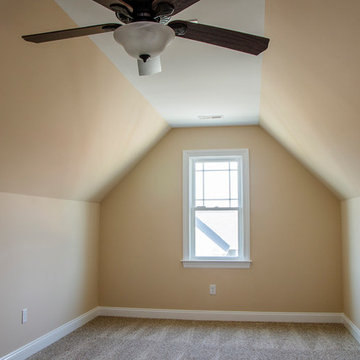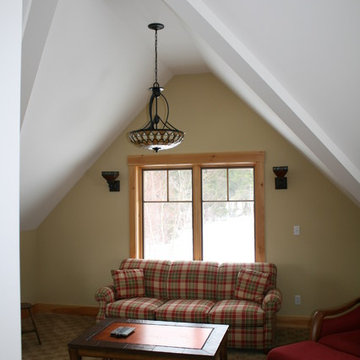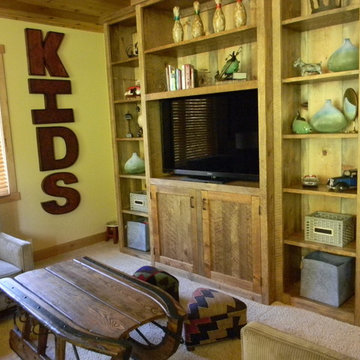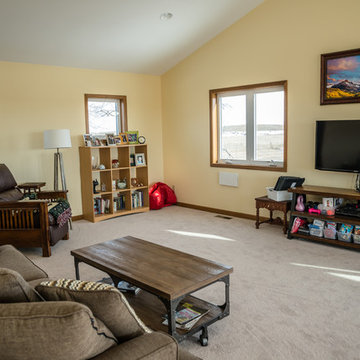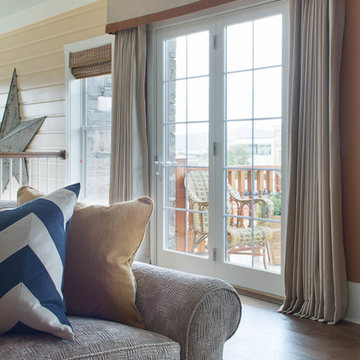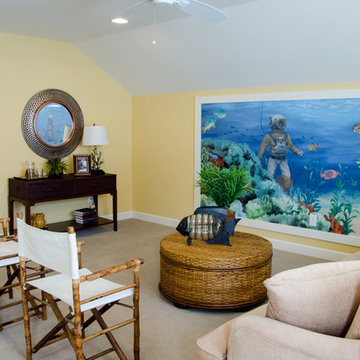Loft-style Family Room Design Photos with Yellow Walls
Sort by:Popular Today
81 - 100 of 113 photos
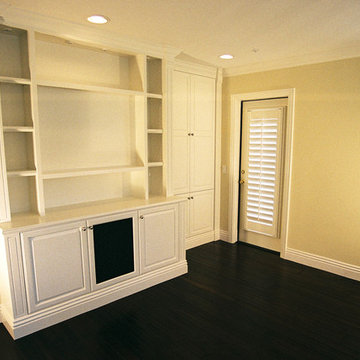
Project and Photo by Chris Doering TRUADDITIONS
We Turn High Ceilings Into New Rooms. Specializing in loft additions and dormer room additions.
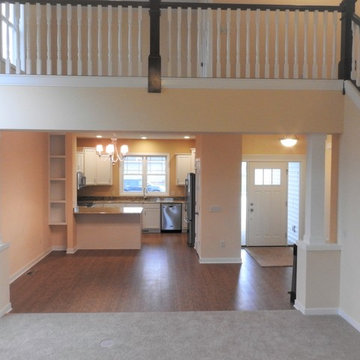
Looking across the family room into the nook and kitchen area. The hard surface is an LVP product by Shaw, very durable. Opening this up really makes a nice presentation. Featuring the boxed newels and the split rail.
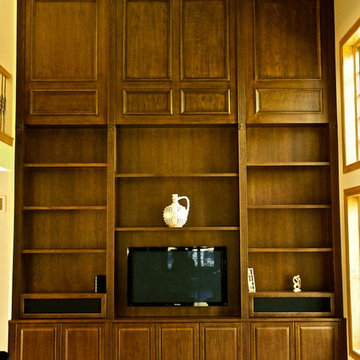
This beautiful cabinet is 30 feet high floor to ceiling and spans the entire wall. The wood veneer is stained and finished. There are built in speakers on either side of the TV. Scaffolds were used to install this beauty.
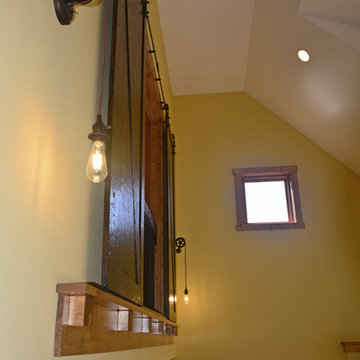
Sliding barn style doors offer this second floor guest room views to the lake when open and privacy from the great room below when closed.
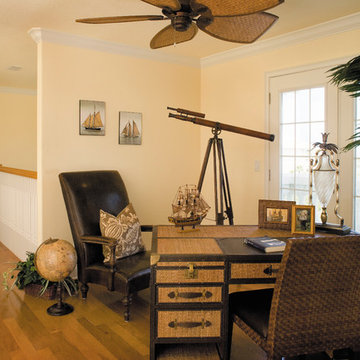
Loft of The Sater Design Collection's luxury, cottage house plan "Nicholas Park" (Plan #6804). saterdesign.com
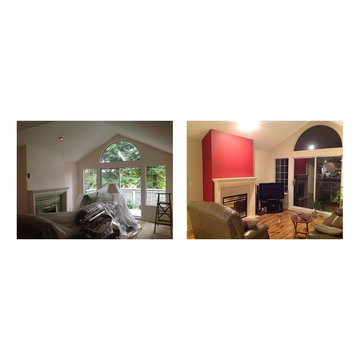
Enjoying the time with the family around a fireplace. This custom red color gives it a focal point to bring you the cozy feeling.
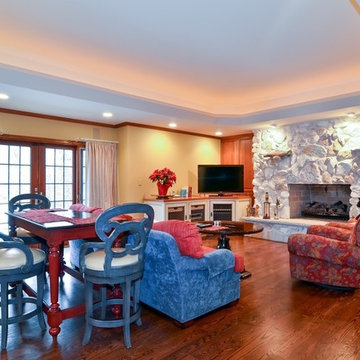
family room opens to kitchen and features adjustable cocktail table for multiple activities, custom mini check drapery compliments a mix of red, white and blue furniture.
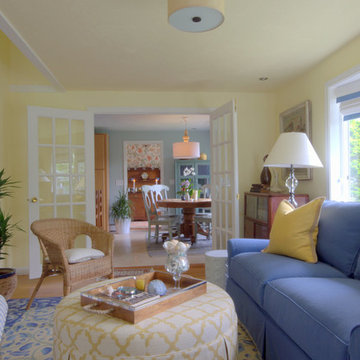
Project designed by Boston interior design studio Dane Austin Design. They serve Boston, Cambridge, Hingham, Cohasset, Newton, Weston, Lexington, Concord, Dover, Andover, Gloucester, as well as surrounding areas.
For more about Dane Austin Design, click here: https://daneaustindesign.com/
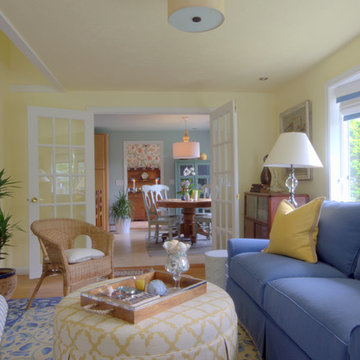
Project designed by Boston interior design studio Dane Austin Design. They serve Boston, Cambridge, Hingham, Cohasset, Newton, Weston, Lexington, Concord, Dover, Andover, Gloucester, as well as surrounding areas.
For more about Dane Austin Design, click here: https://daneaustindesign.com/
Loft-style Family Room Design Photos with Yellow Walls
5
