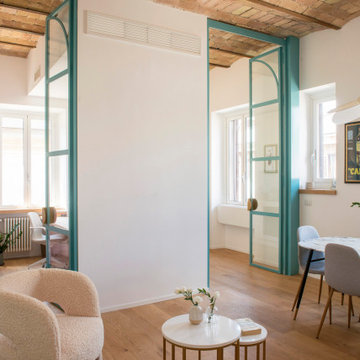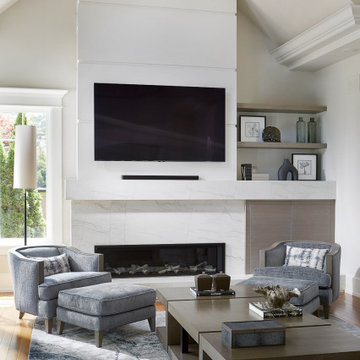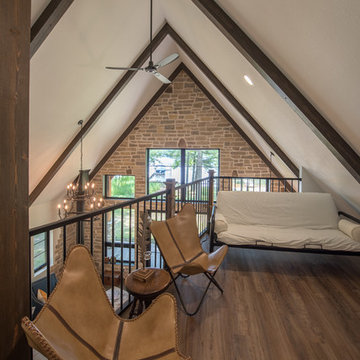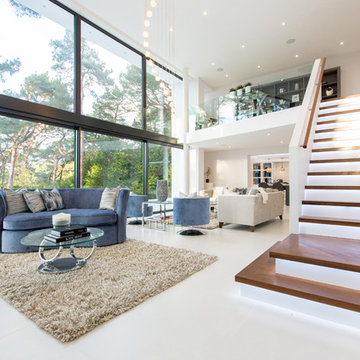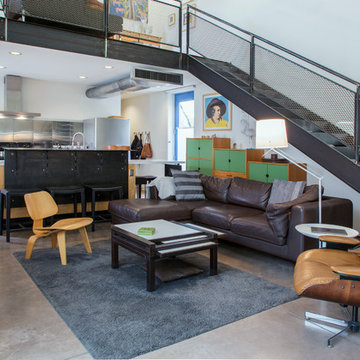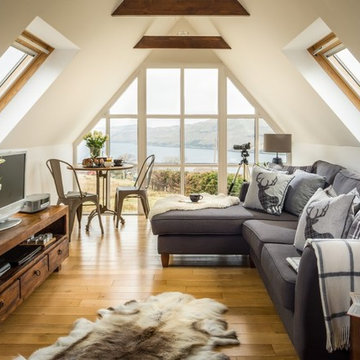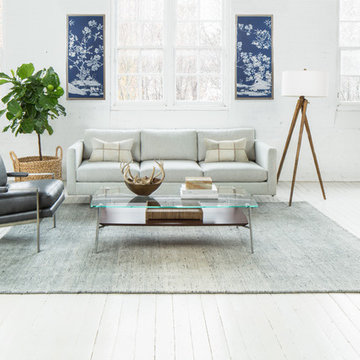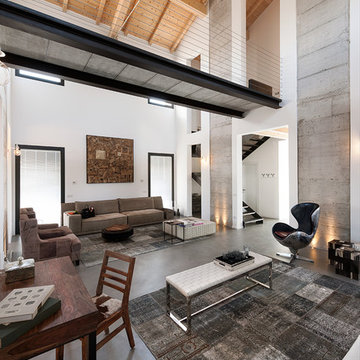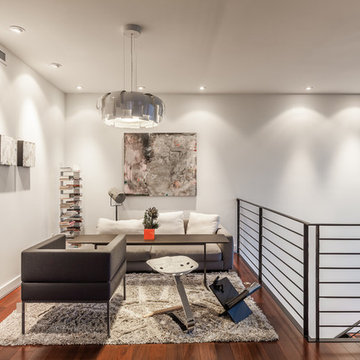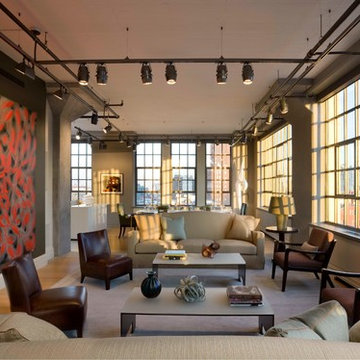Loft-style Living Room Design Photos
Refine by:
Budget
Sort by:Popular Today
181 - 200 of 20,812 photos
Item 1 of 2
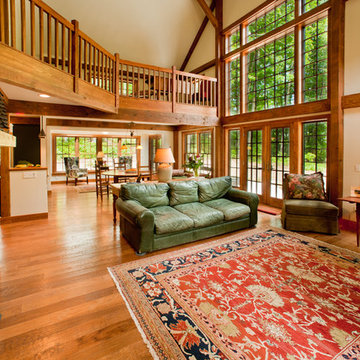
Yankee Barn Homes - The post and beam frame brings definition to each room while allowing for the existence of an amazing number of windows.
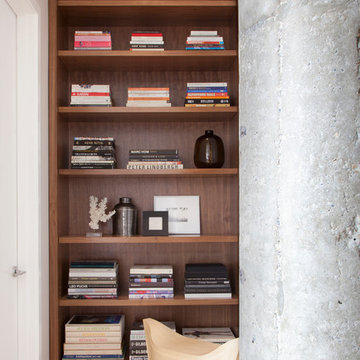
Notable decor elements include: Cappellini Tailored Wood Bench
Photography by: Francesco Bertocci

A stunning farmhouse styled home is given a light and airy contemporary design! Warm neutrals, clean lines, and organic materials adorn every room, creating a bright and inviting space to live.
The rectangular swimming pool, library, dark hardwood floors, artwork, and ornaments all entwine beautifully in this elegant home.
Project Location: The Hamptons. Project designed by interior design firm, Betty Wasserman Art & Interiors. From their Chelsea base, they serve clients in Manhattan and throughout New York City, as well as across the tri-state area and in The Hamptons.
For more about Betty Wasserman, click here: https://www.bettywasserman.com/
To learn more about this project, click here: https://www.bettywasserman.com/spaces/modern-farmhouse/
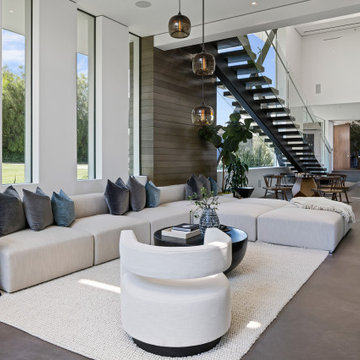
Benedict Canyon Beverly Hills luxury mansion modern living room with ribbon windows and floating staircase overhead
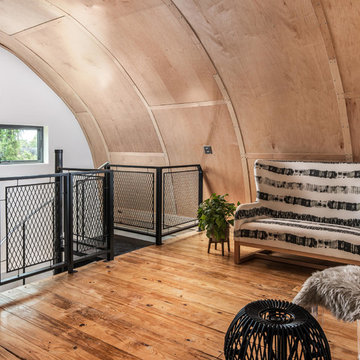
Custom Quonset Huts become artist live/work spaces, aesthetically and functionally bridging a border between industrial and residential zoning in a historic neighborhood. The open space on the main floor is designed to be flexible for artists to pursue their creative path. Upstairs, a living space helps to make creative pursuits in an expensive city more attainable.
The two-story buildings were custom-engineered to achieve the height required for the second floor. End walls utilized a combination of traditional stick framing with autoclaved aerated concrete with a stucco finish. Steel doors were custom-built in-house.

View from above. While we wish we had a hand in decorating it as well, happy to turn over the newly built penthouse to the new owners.
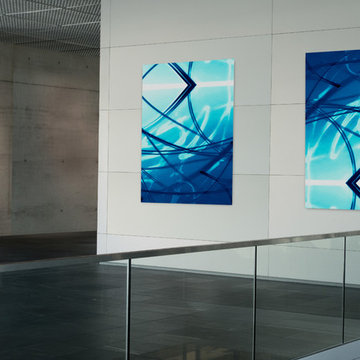
Large Experimental Abstract Art
Piece Titled: "Overture in Ice"
Available for purchase (one edition)
Size: 72 x 48"
An original street style vibe is brought to life with the abstract art piece "Overture in Ice". A mix of cool, catchy and edgy culture. The piece holds an air reminiscent of graffiti that invigorates the city.
Art is mounted to an elegant, acrylic glass. Art arrives ready to hang.
Similar styles are available for commission
Loft-style Living Room Design Photos
10
