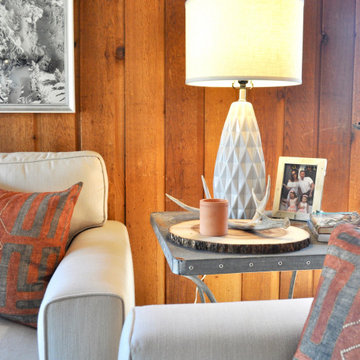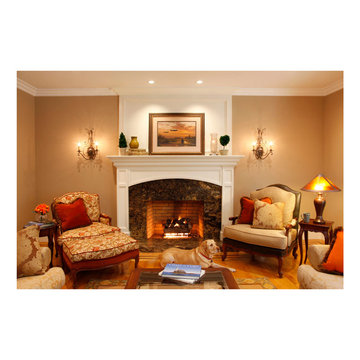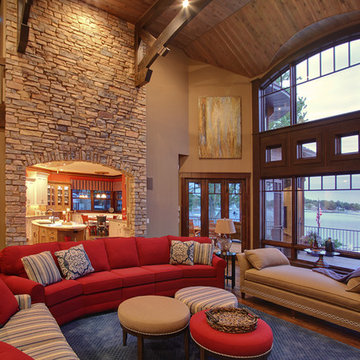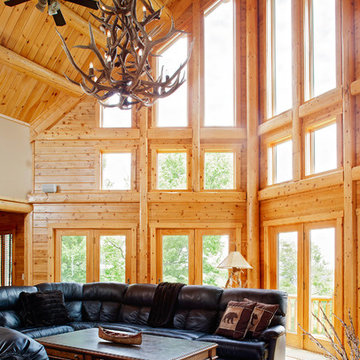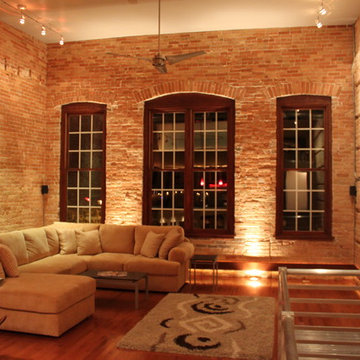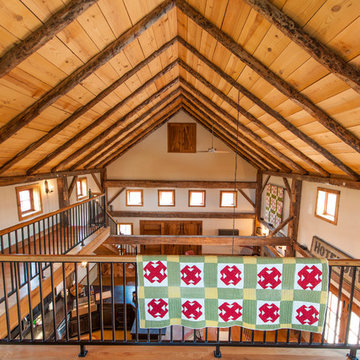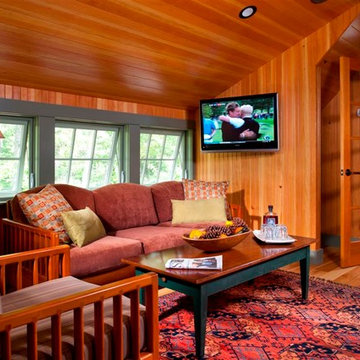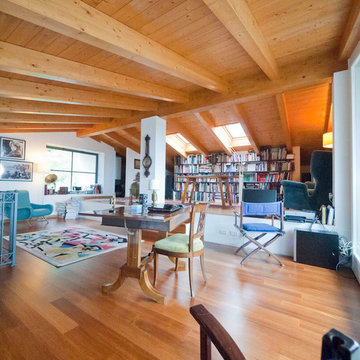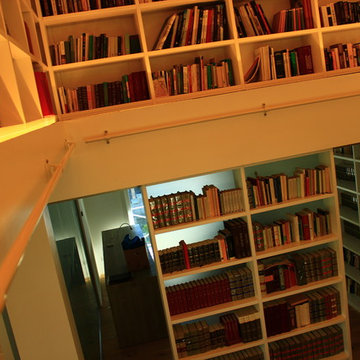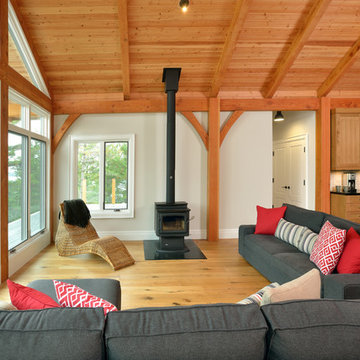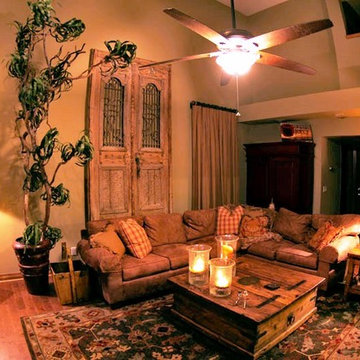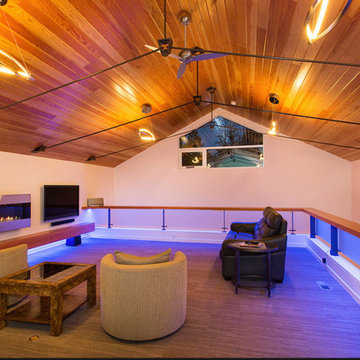Loft-style Living Room Design Photos
Refine by:
Budget
Sort by:Popular Today
61 - 80 of 251 photos
Item 1 of 3
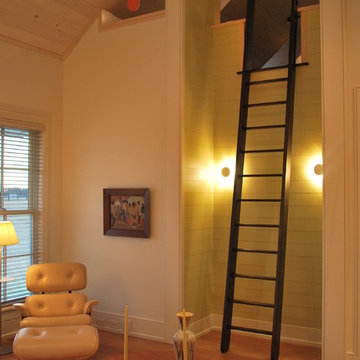
Design Team:
Karen Everhart Design Studio
jason todd bailey llc.
Molten Lamar Architects
Charles Thompson Lighting Design
Contractor:
Howell Builders Inc.
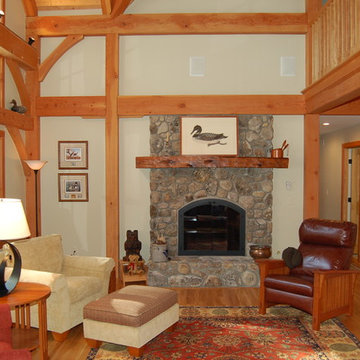
Built by Old Hampshire Designs in the Lake Sunapee/Hanover NH area
Timber frame by Timberpeg
Photography by William N. Fish
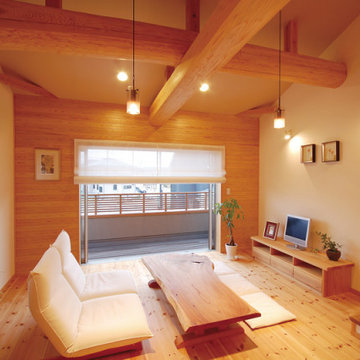
小屋裏ロフトへ上るオープン階段と構造材の見える天井。変化のある空間デザインの2階リビングです。
床はパインの無垢材。杉板のアクセント壁。剥き出しの丸太梁。国産材を多用した自然味溢れる爽やかなリビング空間になっています。
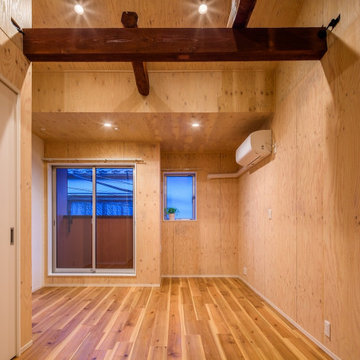
十条の家(ウロコ壁が特徴的な自然素材のリノベーション)
梁の露出したリビング
株式会社小木野貴光アトリエ一級建築士建築士事務所
https://www.ogino-a.com/
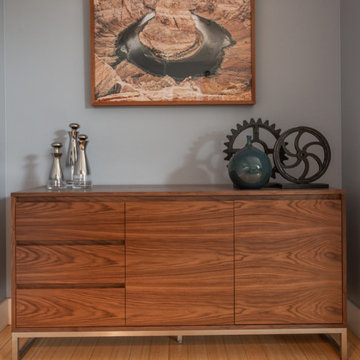
As a busy entrepreneur living in Montecito, our client wanted to have his place decorated to reflect his lifestyle. We chose to have a mix of contemporary style with industrial touches to best accommodate his tastes and personality. The place turned out to be sophisticated, stylish, and functional with our client pleased and ready to enjoy it for years to come.
---
Project designed by Montecito interior designer Margarita Bravo. She serves Montecito as well as surrounding areas such as Hope Ranch, Summerland, Santa Barbara, Isla Vista, Mission Canyon, Carpinteria, Goleta, Ojai, Los Olivos, and Solvang.
For more about MARGARITA BRAVO, click here: https://www.margaritabravo.com/
To learn more about this project, click here: https://www.margaritabravo.com/portfolio/downtown-townhouse/
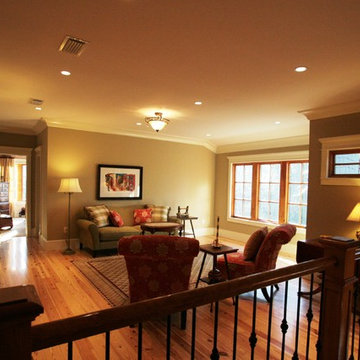
Designed by Bob Chatham for a coastal community on the eastern shore of Mobile Bay, this environmentally friendly home captures the essence of living green. Its heavy cypress columns, open rafter tails, and stone finished porches create a casual earthy living atmosphere. Stained concrete floors, natural wood doors and casement windows, distressed cherry cabinetry all enhance its rustic opulence. This unique floor plan includes a spacious suite with its own spiral staircase and loft, a discrete storm cellar, a welcoming outdoor kitchen, upstairs den, space for future media and exercise area and so much more.
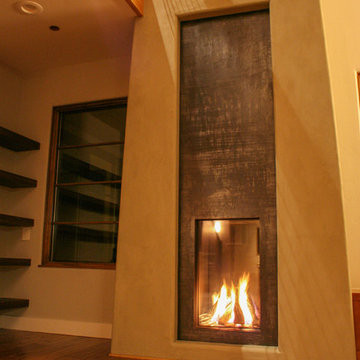
This Ortal gas fireplace is activated via remote control. The mantle piece is custom fabricated steel sheet. Hardwood floors are engineered Hickory.
Photography by Devon Carlock
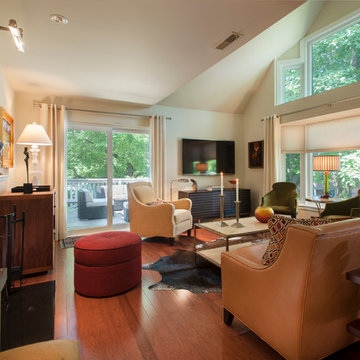
A Philadelphia suburban Main Line bi-level condo is home to a contemporary collection of art and furnishings. The light filled neutral space is warm and inviting and serves as a backdrop to showcase this couple’s growing art collection. Great use of color for accents, custom furniture and an eclectic mix of furnishings add interest and texture to the space. Nestled in the trees, this suburban home feels like it’s in the country while just a short distance to the city.
Loft-style Living Room Design Photos
4
