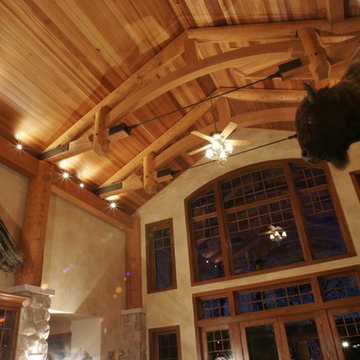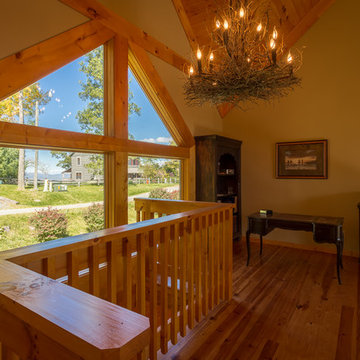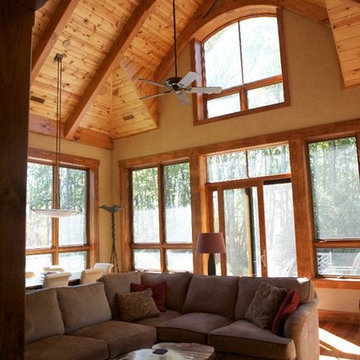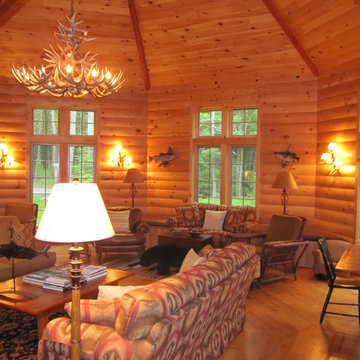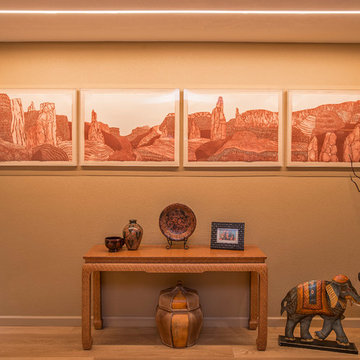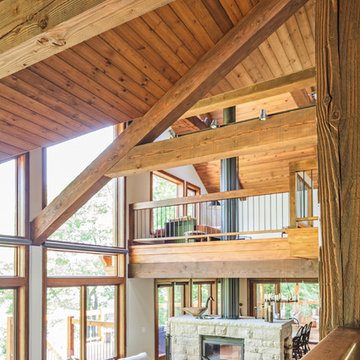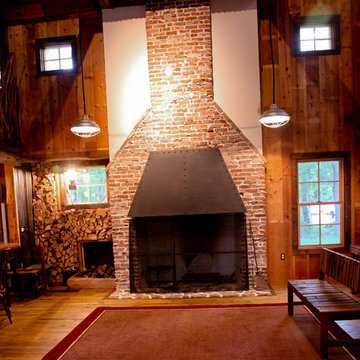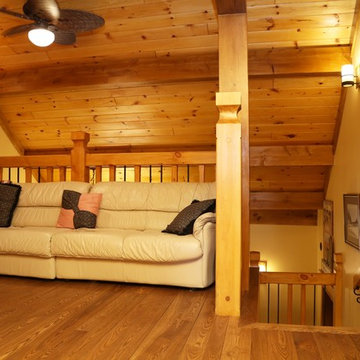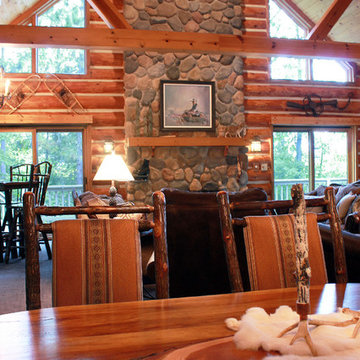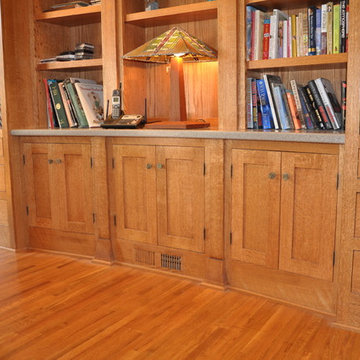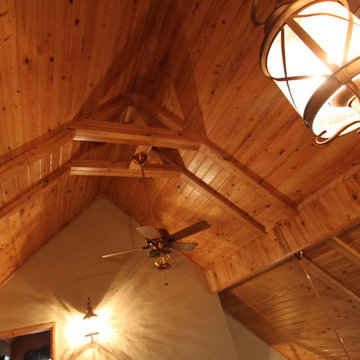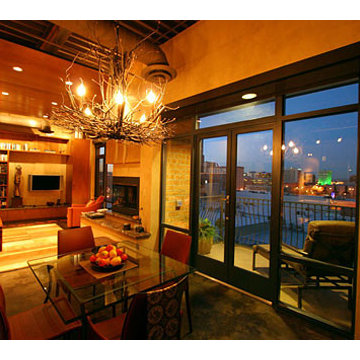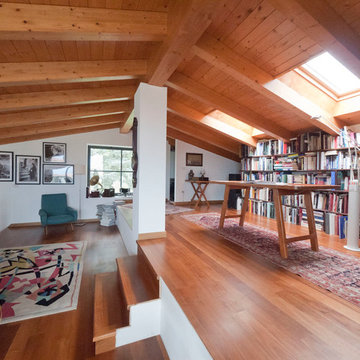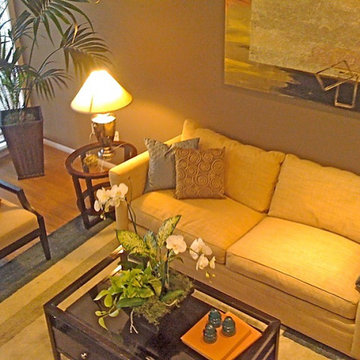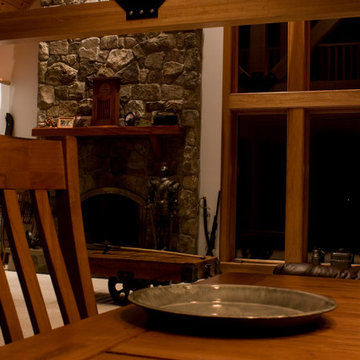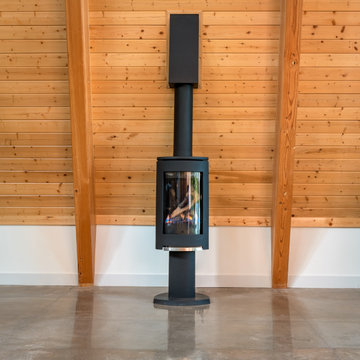Loft-style Living Room Design Photos
Refine by:
Budget
Sort by:Popular Today
141 - 160 of 251 photos
Item 1 of 3
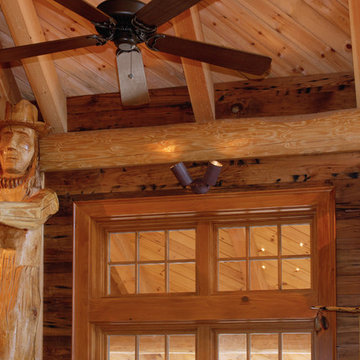
With views until forever, this beautiful custom designed home by MossCreek is an example of what creative design, unique materials, and an inspiring build site can produce. With Adirondack, Western, Cowboy, and even Appalachian design elements, this home makes extensive use of natural and organic design components with a little bit of fun thrown in. Truly a special home, and a sterling example of design from MossCreek. Photos: Todd Bush
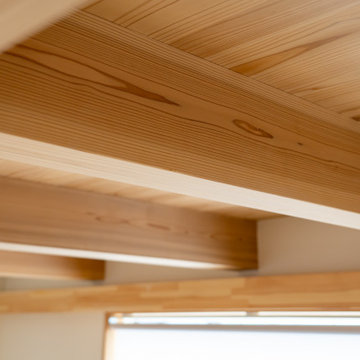
千代が丘の家の吹抜けの上部にあるロフトを支えている杉の化粧梁と杉のJパネルという床板です。杉の梁の上に両面が化粧になったJパネルを直接施工することにより、化粧の天井と化粧の床を一枚のパネルで施工し、コストダウンと意匠性の両立を行いました。すべて杉材で出来ているので、統一した雰囲気になり、本当に木目がキレイです。梁の下には、パインのフリー版で作った間接照明の仕掛けがあります。
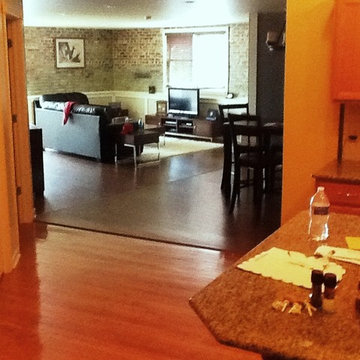
Photo showing the living space with exposed brick and contemporary details.
Client Photo (named withheld)
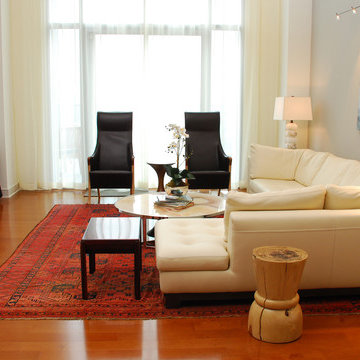
When Mike and Joan Walters purchased a penthouse in The Luxe, a 23-story luxury condominium near Piedmont Park in Atlanta, they called on Margaret Barnett, Barnett & Co., and her associate Walter Kennedy to design the interiors and consult on furniture selections.
For sourcing most of their furnishings, the Walters looked to another designer they’d known and worked with, Atlanta Cantoni’s Mercedes Williams.
The Walters ProjectThe finished product demonstrates that this turned out to be a brilliantly creative collaboration among client, designers and Cantoni.
With each room framed by the wraparound balcony and spectacular views, the 3,200-square foot penthouse is washed in natural light, the team’s basic design element.
The beautiful wood floors and custom cabinetry and stone flooring and fireplace anchor a palette of warm neutral colors––from black to white, from dark chocolates to buttery yellows–– that blend into a harmonious unity throughout. Subtle accents are delivered by lighting, antique carpets, accessories and art.
The Walters ProjectThe collaboration was clockwork. Says Mercedes, “I’d meet with the client and designers in our showroom to discuss the project and tour our collections. The designers and I fine-tuned the options, then again with the client to finalize their selections. On a project like this, you really appreciate Cantoni’s huge selection and in-stock inventory.”
Mike sums it up: “Joan and I knew perfectly well what we wanted and Margaret, Walter and Mercedes tuned in to our vision and made it reality. Life is good when you can blend the ideas of smart, accomplished people to create a fantastic home.”
The Walters ProjectThanks to Mike and Joan for choosing Cantoni and for permitting us to showcase their fantastic new home in this eNewsletter. Thanks as well to Margaret Barnett and Walter Kennedy and finally, congrats to Mercedes Williams and Cantoni Atlanta for their contribution.
Great Design Is a Way of Life—especially at the top of the world!
Loft-style Living Room Design Photos
8
