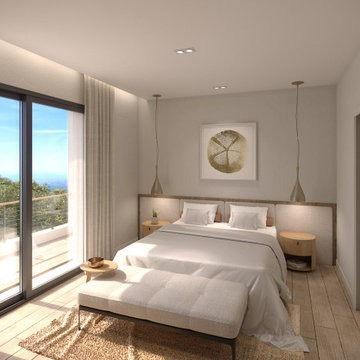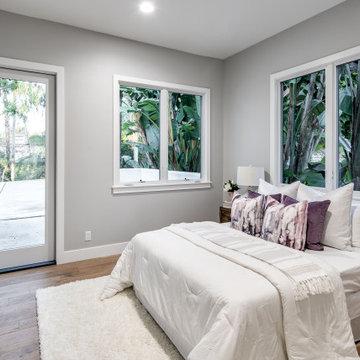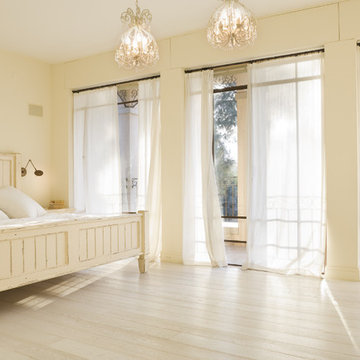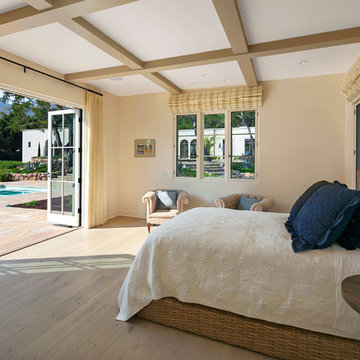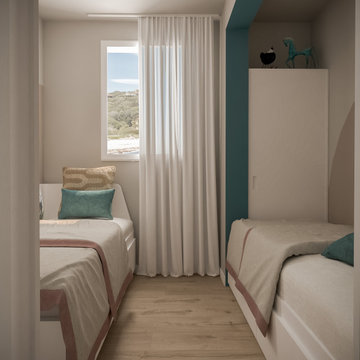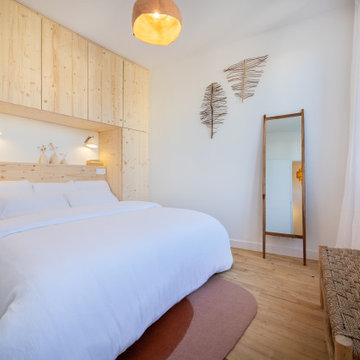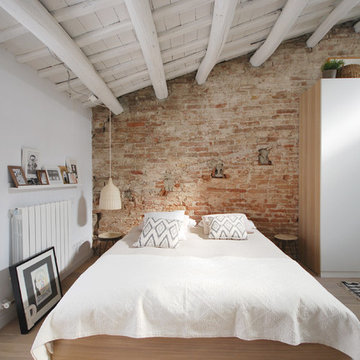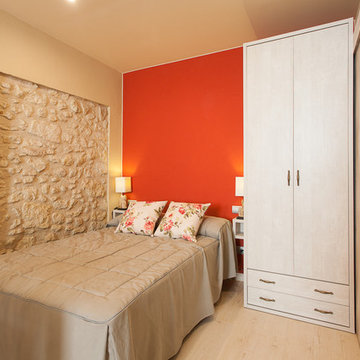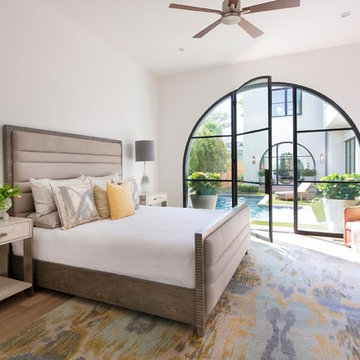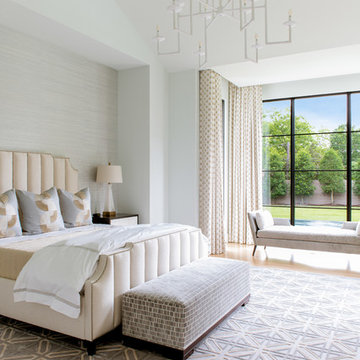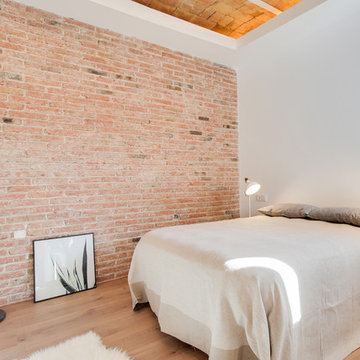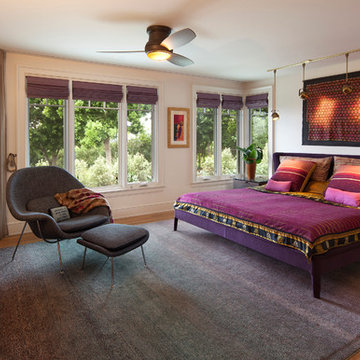Mediterranean Bedroom Design Ideas with Light Hardwood Floors
Refine by:
Budget
Sort by:Popular Today
41 - 60 of 628 photos
Item 1 of 3
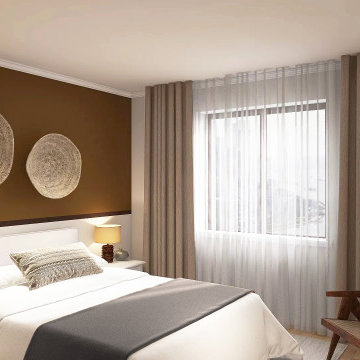
Restyling Project: harmonisierende Farbwelt im Skandinavisch Boho Still - Nutzung vorhandene Möbeln ergänzt durch Accessoires passend zum Wohnstill - kostengünstige Losung um den offenen Kleiderschrank harmonisch im Zimmer zu integrieren.
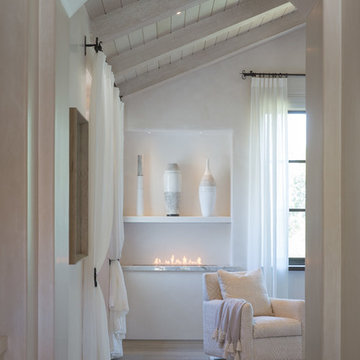
Arched stucco entrance leads to master bedroom with ribbon fireplace. Open beamed ceiling and light wood floors complement white on white interiors.
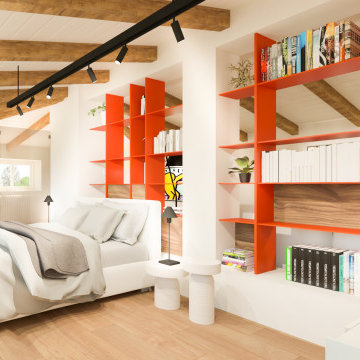
Il letto seminascosto alla vista soltanto dalla libreria posta a divisorio dell'open space. Un ambiente informale, pieno di interessanti punti prospettici. Un luogo continuamente trasformabile ed in evoluzione.
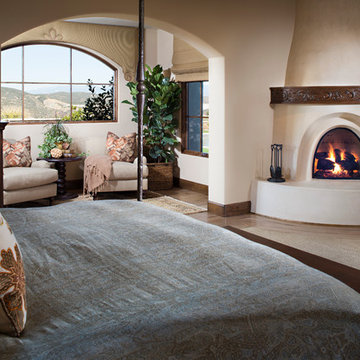
Inspired by European villas, the palette for this home utilizes natural earth tones, along with molded eaves, precast columns, and stone veneer. The design takes full advantage of natural valley view corridors as well as negating the line between interior and exterior living. The use of windows and French doors allows virtually every room in the residence to open up onto the spacious pool courtyard. This allows for an extension of the indoor activities to the exterior.
Photos by: Zack Benson Photography
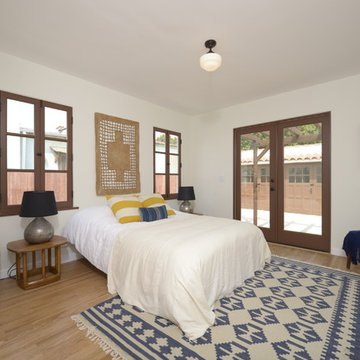
A traditional 1930 Spanish bungalow, re-imagined and respectfully updated by ArtCraft Homes to create a 3 bedroom, 2 bath home of over 1,300sf plus 400sf of bonus space in a finished detached 2-car garage. Authentic vintage tiles from Claycraft Potteries adorn the all-original Spanish-style fireplace. Remodel by Tim Braseth of ArtCraft Homes, Los Angeles. Photos by Larry Underhill.
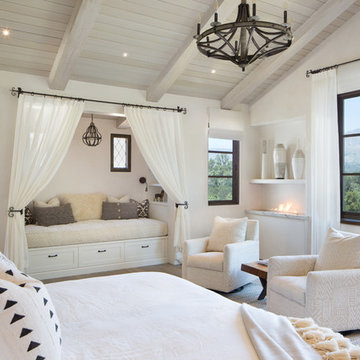
Master bedroom with ribbon fireplace and mountain views. Open beamed ceiling and light wood floors complement white on white interiors.
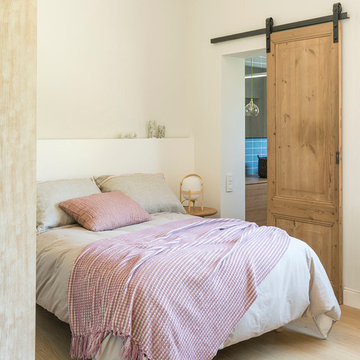
Proyecto realizado por Meritxell Ribé - The Room Studio
Construcción: The Room Work
Fotografías: Mauricio Fuertes
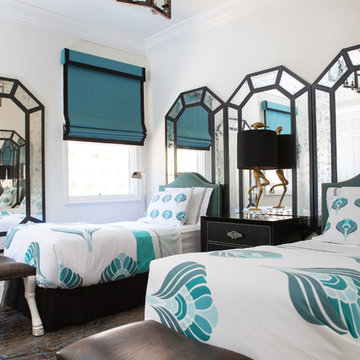
Lori Dennis Interior Design
SoCal Contractor Construction
Lion Windows and Doors
Erika Bierman Photography
Mediterranean Bedroom Design Ideas with Light Hardwood Floors
3
