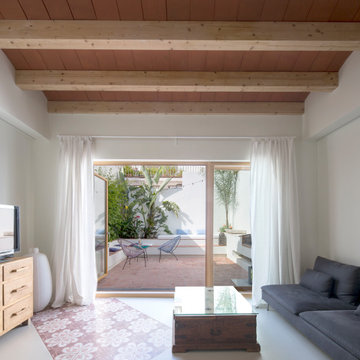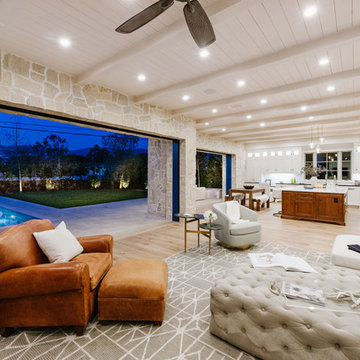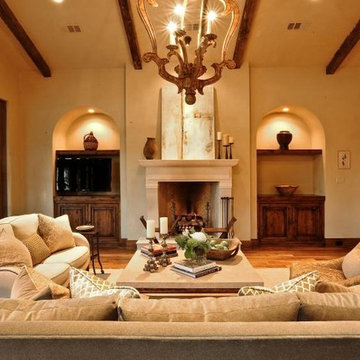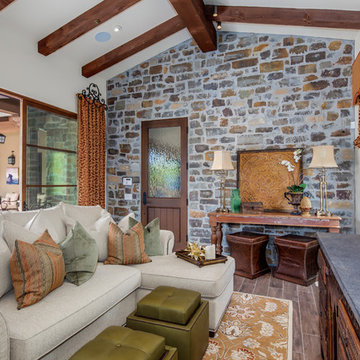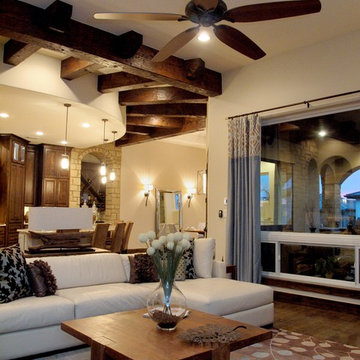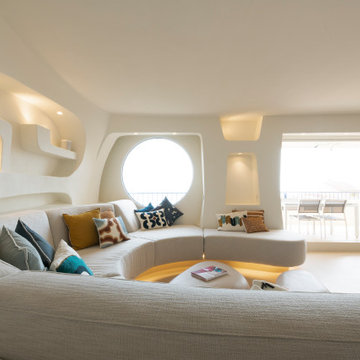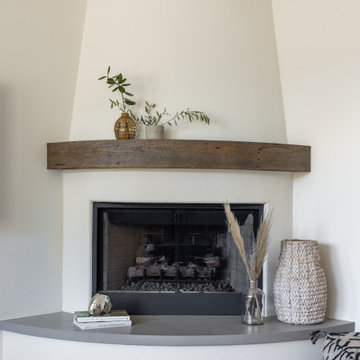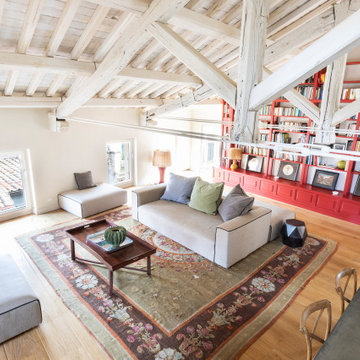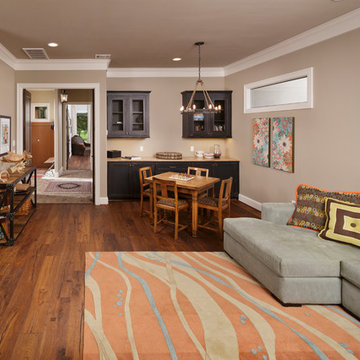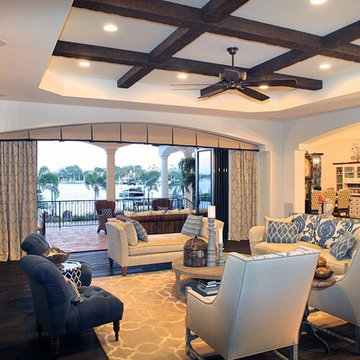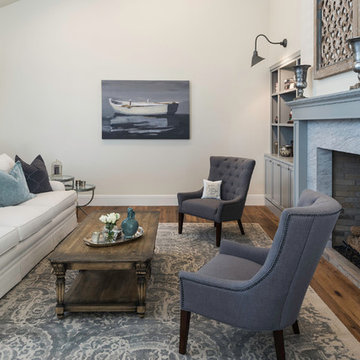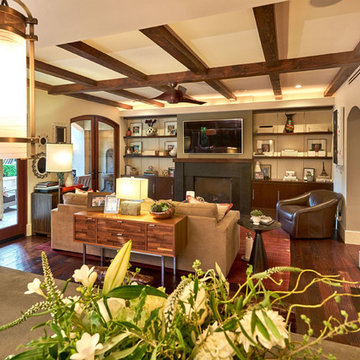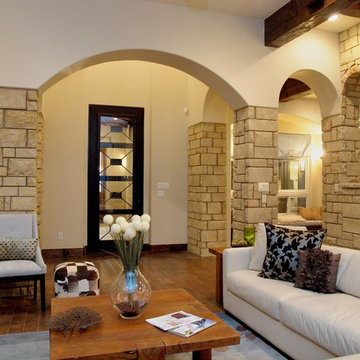Mediterranean Family Room Design Photos
Refine by:
Budget
Sort by:Popular Today
181 - 200 of 813 photos
Item 1 of 3
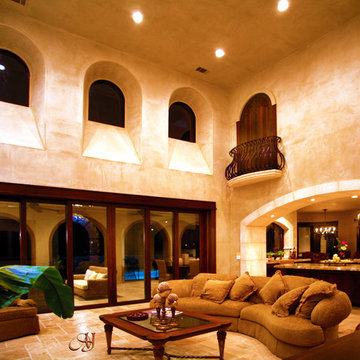
Mediterranean - Hacienda
Great Room with multi-slider Nanawall with Clear Story Windows with Deep Sills and Romeo and Juliette Balconies
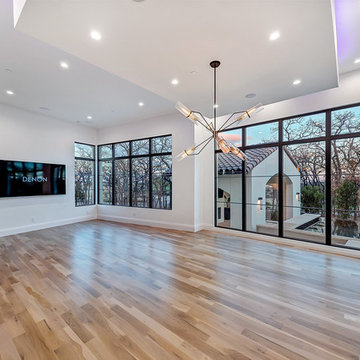
Game Room Media Combo with direct access to the outdoor living. On the other side of the matte black barn door is the kitchen and open concept living. The brass hardware pops against the black making a statement. White walls and white trim with light hardwood.
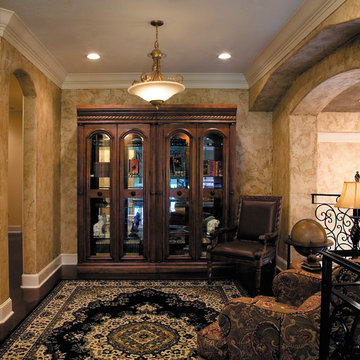
The Sater Design Collection's luxury home plan "San Filippo" (Plan #8055). saterdesign.com
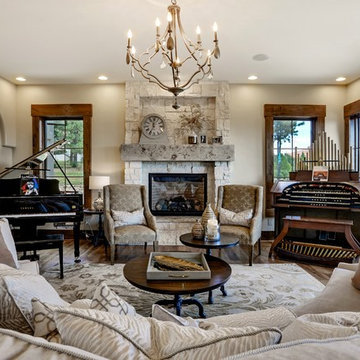
Control of the interior lighting allows one to set the ambience for listening to musical performances. Each instrument is connected to the Audio Distribution system so everyone may enjoy the performance; no mater where they are in the house. Audio controls allow precise volume adjustments of incoming and outgoing signals. Automatic shades protect the furnishings from sun damage and works with the Smart Thermostat to keep the environment at the right temperature all-year round. Freezing temperature sensors ensure the fireplace automatically ignites just in case the HVAC lost power or broke down. Contact sensors on the windows and door work with the home weather station to determine if windows/doors need to be closed when raining; not to mention the primary use with the security system to detect unwanted intruders.
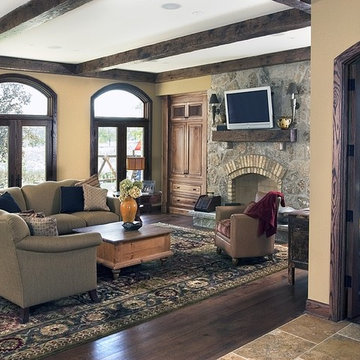
http://pickellbuilders.com. Photos by Linda Oyama Bryan. Family room featuring rustic beam ceiling, floor to ceiling "Rustic Rubble" stone fireplace with "Chicago common" brick soldier course surround, rustic wood matle, and distressed Maple built in entertainment center with black glaze. Stained arch top french doors lead outside to terrace. 5" wide quarter sawn red oak hardwood flooring.
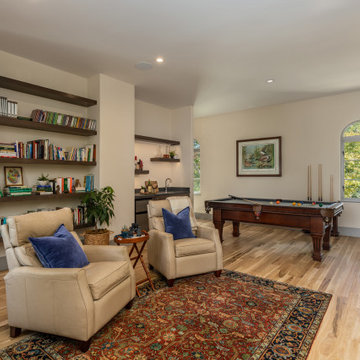
The rec room upstairs is open between 3 bedrooms and a small office.
Notice the floating book and bar shelves. It's impossible to tell from the photo but the floors are wire brushed white oak. They are new wood but the texture the brushing creates really adds to the aged quality of the home.
Mediterranean Family Room Design Photos
10
