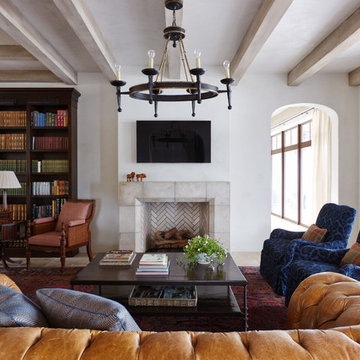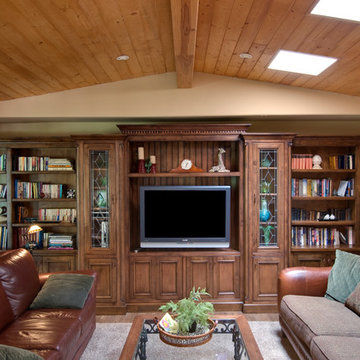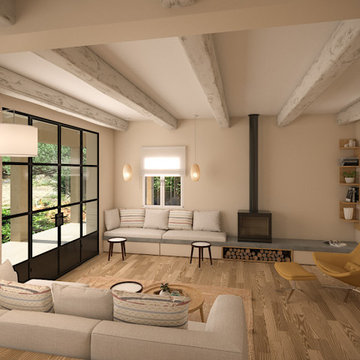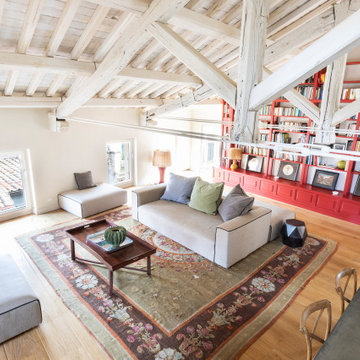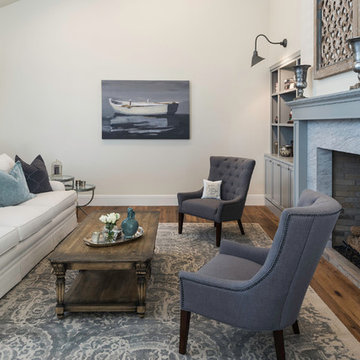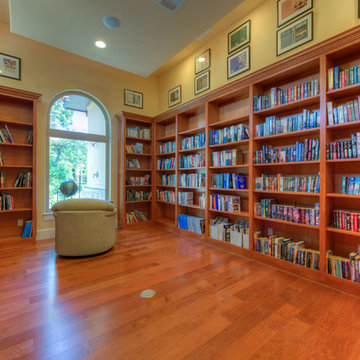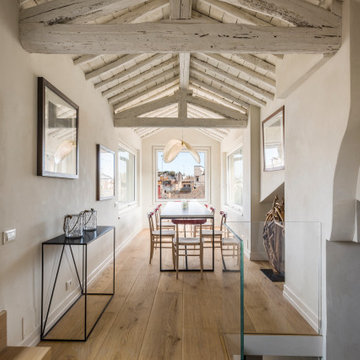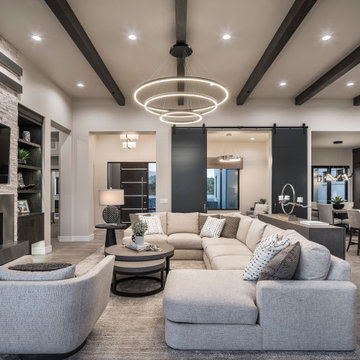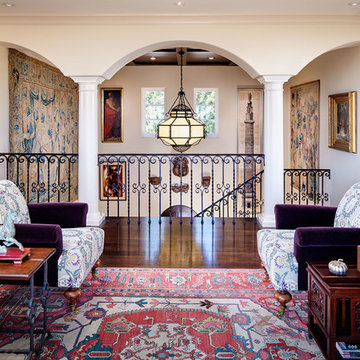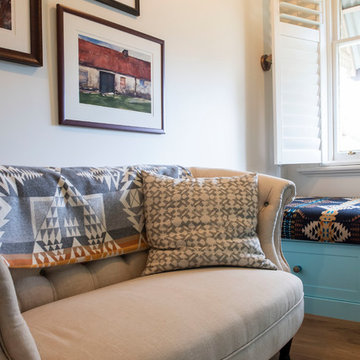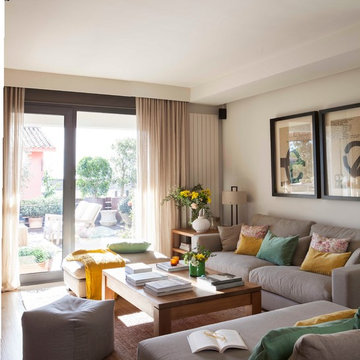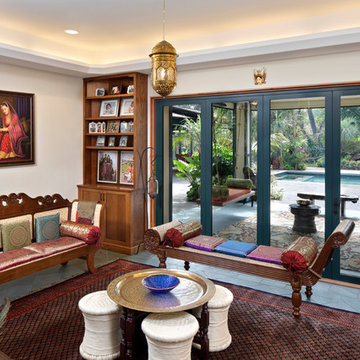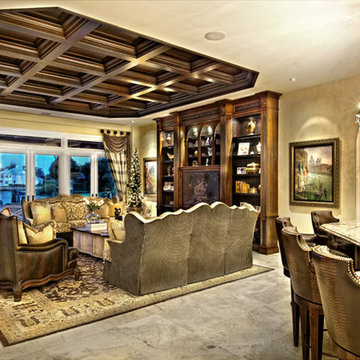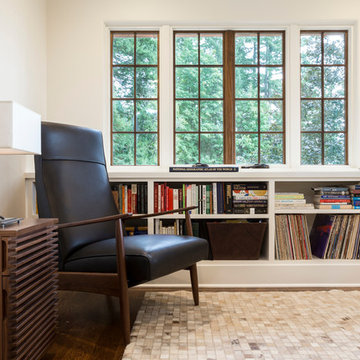Mediterranean Family Room Design Photos with a Library
Refine by:
Budget
Sort by:Popular Today
61 - 80 of 239 photos
Item 1 of 3
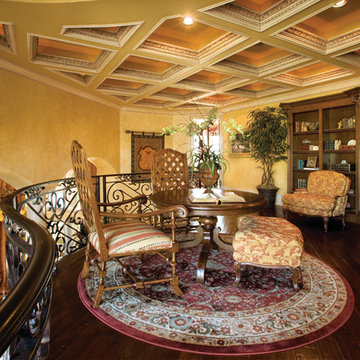
Loft of The Sater Design Collection's Tuscan, Luxury Home Plan - "Villa Sabina" (Plan #8086). saterdesign.com
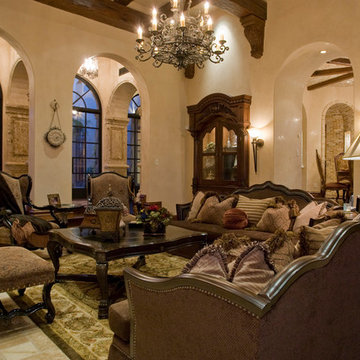
We love this family room with exposed wooden beams, arches and marble floors.
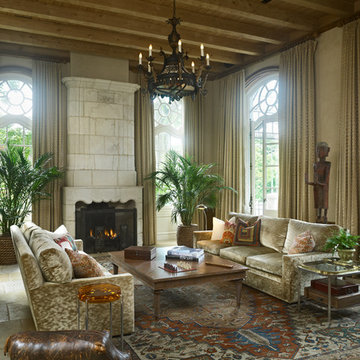
From its English-style conservatory to its wealth of French doors, this impressive family home - at once stately, yet welcoming - ushers the vitality of its premiere urban setting into historically-inspired interiors. Here, soaring ceilings, inlaid floors, and marble-wrapped, walnut-paneled, and mirror-clad walls honor the luxurious traditions of classic European interior architecture. Naturally, symmetry is its muse, evinced through a striking collection of fine furnishings, splendid rugs, art, and accessories - augmented, all, by unexpectedly fresh bursts of color and playfully retro silhouettes. Formal without intimidation -or apology- it personifies the very finest in gracious city living.
Photos by Nathan Kirkman http://nathankirkman.com/
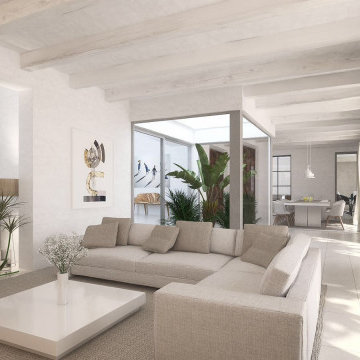
Interiores de vivienda. Espacios amplios y continuos. Colores neutros con materiales naturales en un entorno rústico. Iluminación natural y vegetación interior.
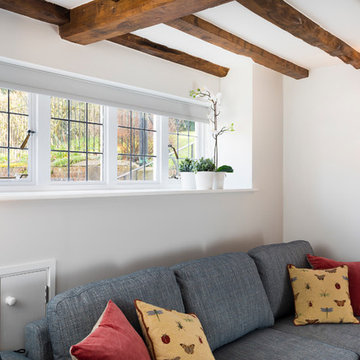
Snug Room and TV room - Morris & Co. Curtain fabric for the room divider. Corner sofa - John Lewis. Bespoke built in book case where the front door would have once been. Refurbished & replaced oak beams.
Photograph: Chris Kemp
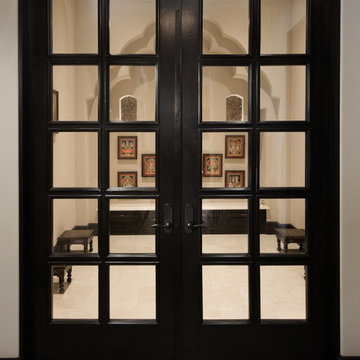
We love this prayer room featuring French doors, natural stone flooring, and custom millwork.
Mediterranean Family Room Design Photos with a Library
4
