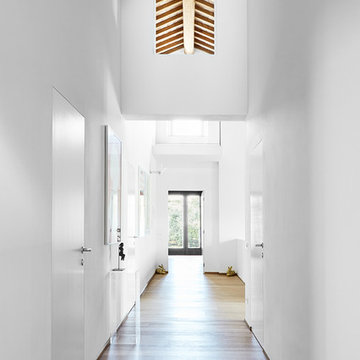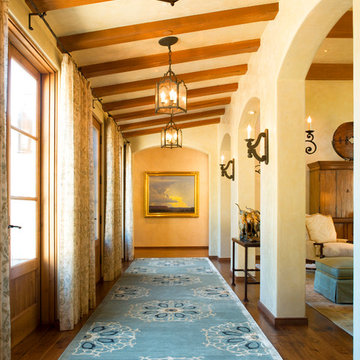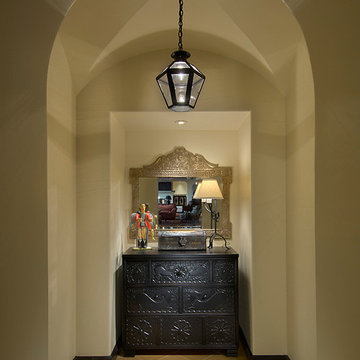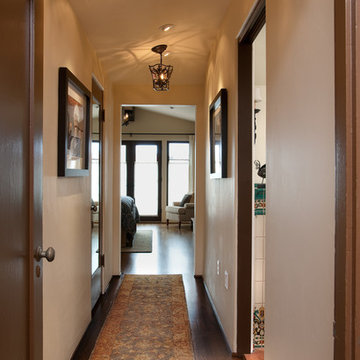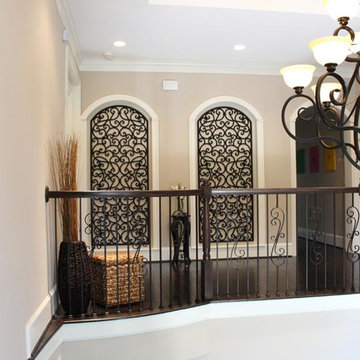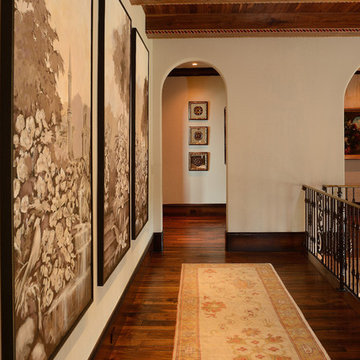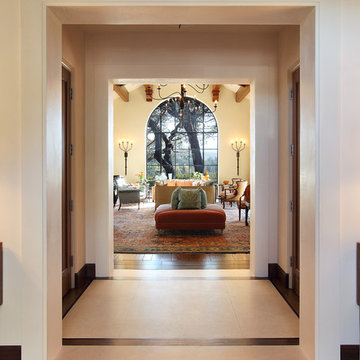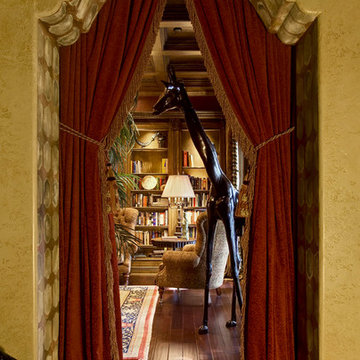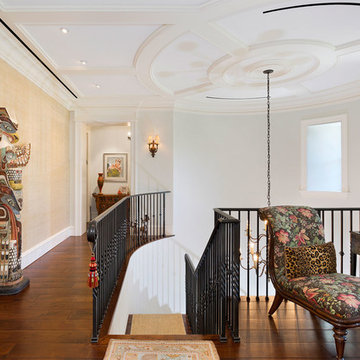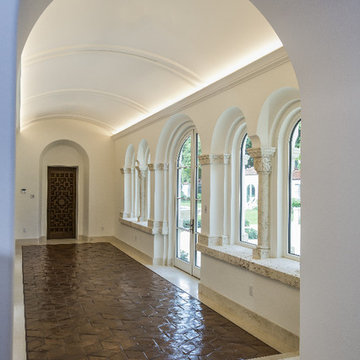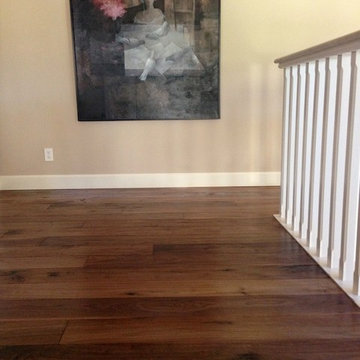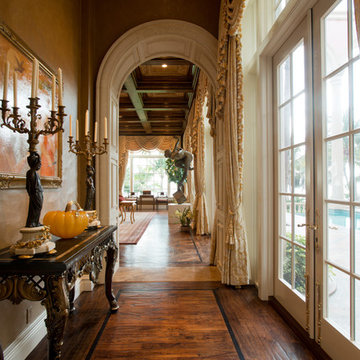Mediterranean Hallway Design Ideas with Dark Hardwood Floors
Refine by:
Budget
Sort by:Popular Today
61 - 80 of 290 photos
Item 1 of 3
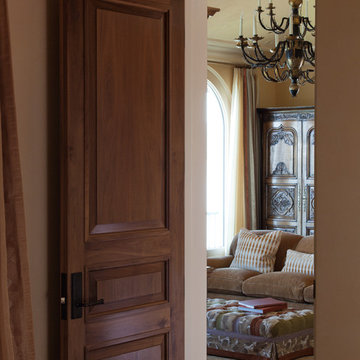
Wooden door detail. Photographer: David Duncan Livingston, Eastman Pynn at Image Above
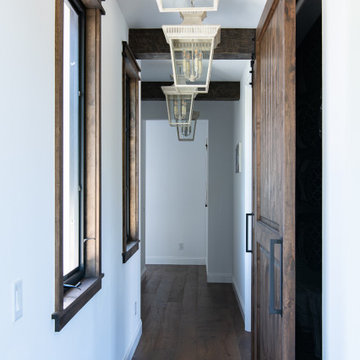
This hallway is an addition leading to a new bonus room, Jack and Jill bathroom and a guest bedroom
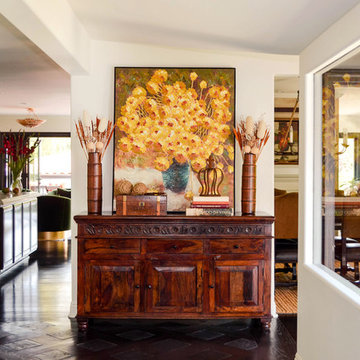
Arranging a colorful display of decorations atop a buffet cabinet at the end of a long hallway invites people to continue into the home with excitement to see what else is beyond the wall.
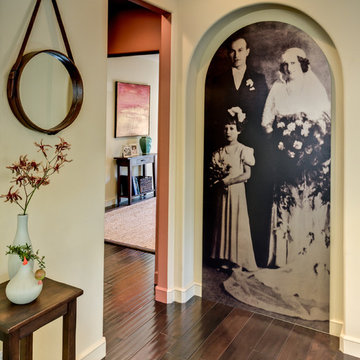
The designer enlarged a family photo to make a photo mural for the arched niche.
Photo by © Dean J. Birinyi
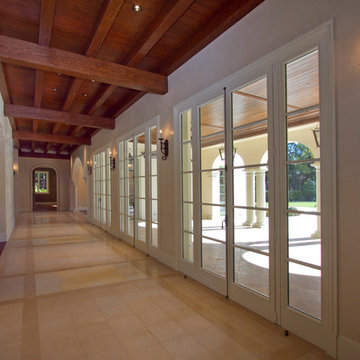
MATERIALS/ FLOOR- Marble/ WALLS- Venetian plaster/ LIGHTS: Can and sconce lighting/ CEILING: Walnut wood/ TRIM: Window casing and base board/
walnut beams/ WINDOWS: kolbe kolbe windows /COOL FEATURES: Ceiling is custom/
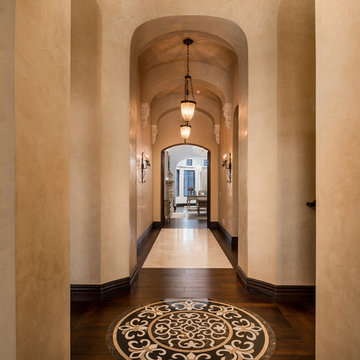
We love this hallway's marble and wood floor, the arched entryways, pendant lighting, and custom wall sconces.
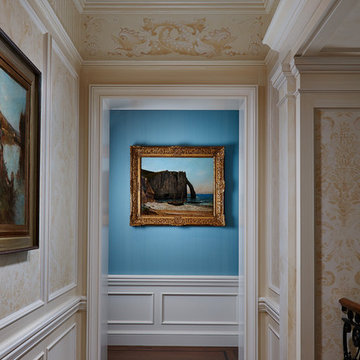
New 2-story residence consisting of; kitchen, breakfast room, laundry room, butler’s pantry, wine room, living room, dining room, study, 4 guest bedroom and master suite. Exquisite custom fabricated, sequenced and book-matched marble, granite and onyx, walnut wood flooring with stone cabochons, bronze frame exterior doors to the water view, custom interior woodwork and cabinetry, mahogany windows and exterior doors, teak shutters, custom carved and stenciled exterior wood ceilings, custom fabricated plaster molding trim and groin vaults.
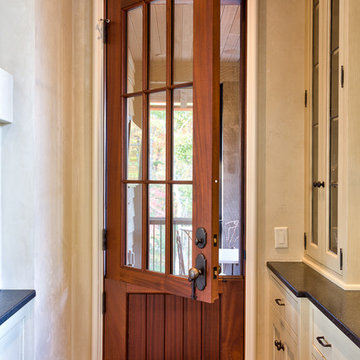
Influenced by English Cotswold and French country architecture, this eclectic European lake home showcases a predominantly stone exterior paired with a cedar shingle roof. Interior features like wide-plank oak floors, plaster walls, custom iron windows in the kitchen and great room and a custom limestone fireplace create old world charm. An open floor plan and generous use of glass allow for views from nearly every space and create a connection to the gardens and abundant outdoor living space.
Kevin Meechan / Meechan Architectural Photography
Mediterranean Hallway Design Ideas with Dark Hardwood Floors
4
