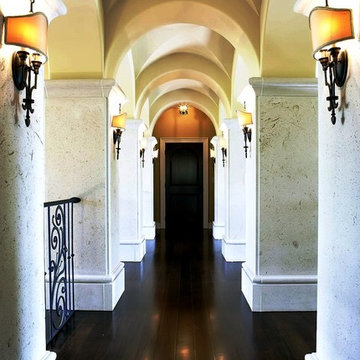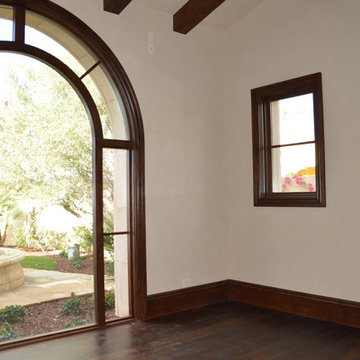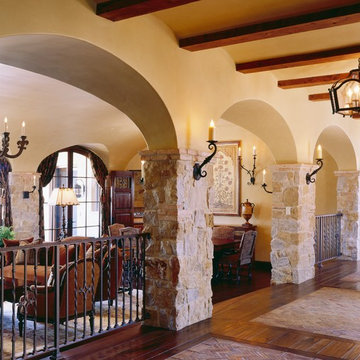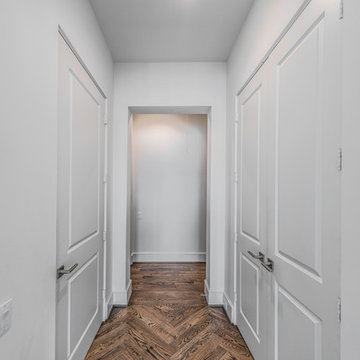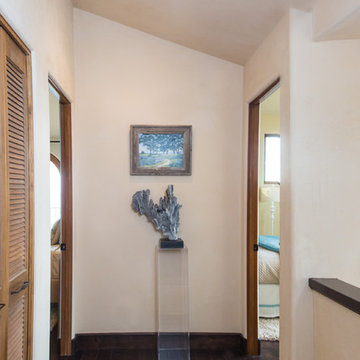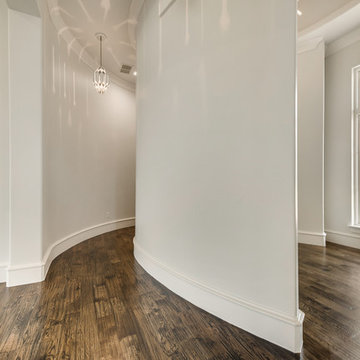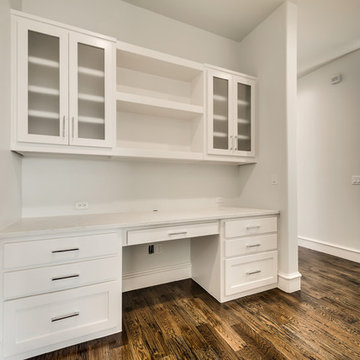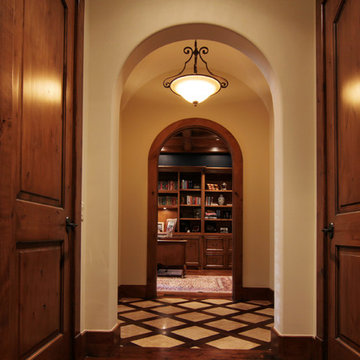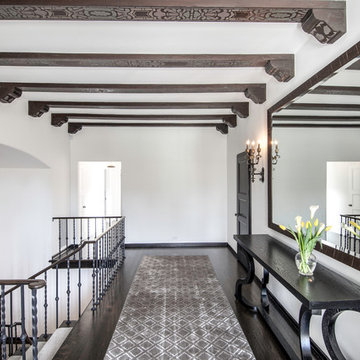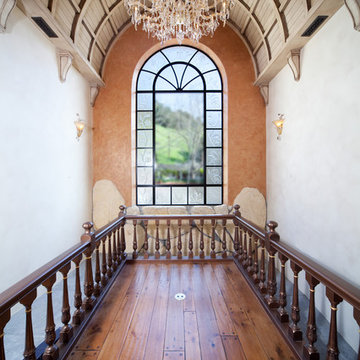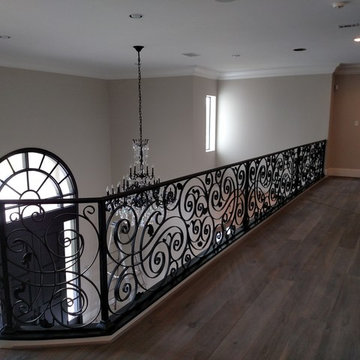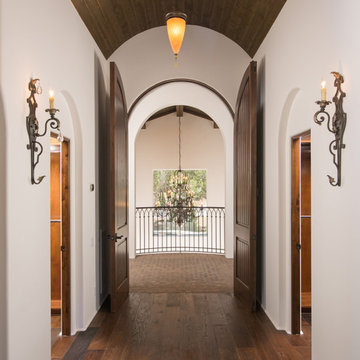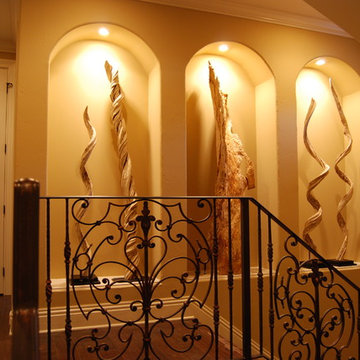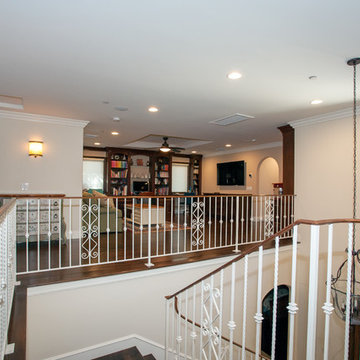Mediterranean Hallway Design Ideas with Dark Hardwood Floors
Refine by:
Budget
Sort by:Popular Today
121 - 140 of 291 photos
Item 1 of 3
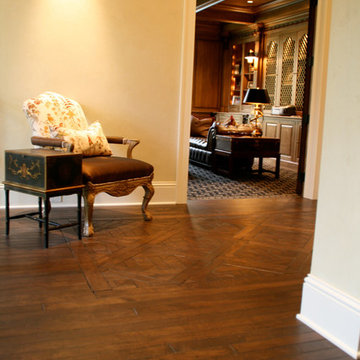
Home offie area. Photo Michael Altringer, Altringer & Associates Inc
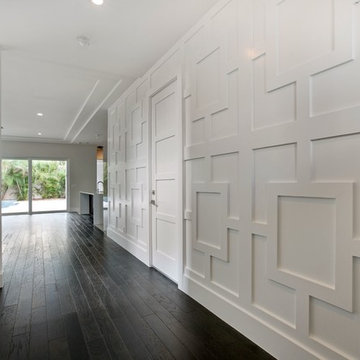
Constructed in 2014, this mission style home has all the architectural details of a historic home on the outside and the details of a contemporary house on the inside.
The exterior of the house features a front porch with arches, heavy textured stucco, double barrel tile eyebrow roof over the garage, authentic gutter and downspouts and impact single hung windows. Enter the home and experience all the luxuries of today’s contemporary homes. The foyer’s feature wall leads you, past the powder room and stairs, to the great room and the Poggenpohl kitchen with Bosch Appliances. The white quartz tops catch your eye, especially the contrast of the island’s waterfall countertops set against the dark engineered wood floors. The master bath surprises you with a top-lit quartz feature wall that surrounds the shower and the Aquabrass freestanding tub. The white Poggenpohl vanity is framed by a massive mirror that stretches from the vanity to the ceiling.
Retreat from the action of being centrally located in downtown Delray Beach, in your expansive covered patio and spa deck. This space provides plenty of opportunity to host friends for an evening of drinks or simply relax in the infinity edge spa.
412 was under contract within five days of being listed, a true testament to the Marc Julien Homes design and quality and our “Commitment to Perfection”.
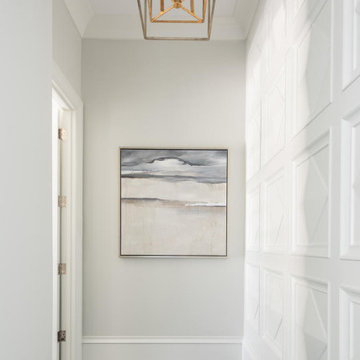
Textured walls, architectural elements and perfectly placed art makes any hall way interesting. Designed by RI Studio
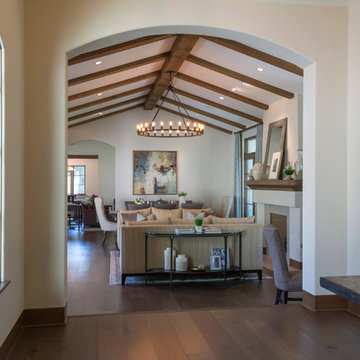
Warm, sandy woods, espresso tones, and light plush fabrics come together exquisitely in this open and bright living room. Our goal was to give our clients a luxurious but relaxed style which is why we introduced light earth tones and pale blues.
Clean lines and symmetry are the fundamental elements of this design, so it was important to add in the right amount of texture. With the right textiles, warm organic elements, and artisanal lighting and decor, we created the home of our client's dreams.
Project designed by Courtney Thomas Design in La Cañada. Serving Pasadena, Glendale, Monrovia, San Marino, Sierra Madre, South Pasadena, and Altadena.
For more about Courtney Thomas Design, click here: https://www.courtneythomasdesign.com/
To learn more about this project, click here: https://www.courtneythomasdesign.com/portfolio/la-canada-blvd-house/
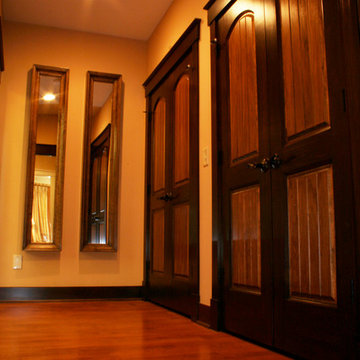
A unique two tone stain finish was applied to the center arch plank inserts on all interior doors. oil rubbed bronze door harwdare completes the style.
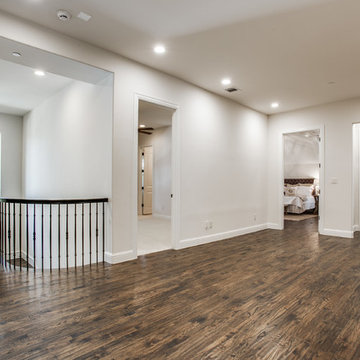
Texas' leading luxury custom home builder, Bella Vita Custom Homes, redefines "luxury living" in its newest luxury custom home on 4505 Lorraine in Highland Park! Just under 7,000 square feet, this available home has nothing but the best around every corner! With 5 bedrooms, 5 full and 2 half bathrooms, vast 20x20 gourmet kitchen with double islands, breakfast and formal dining rooms, butler and storage pantries, home management office, library/study, game room, media suite, covered patio and 3-story elevator, this available home is offered at $3,219,990!
Call 214-750-8482 to schedule a private home tour today!
For more information on this available home, visit http://www.livingbellavita.com/4505-lorraine-avenue
Mediterranean Hallway Design Ideas with Dark Hardwood Floors
7
