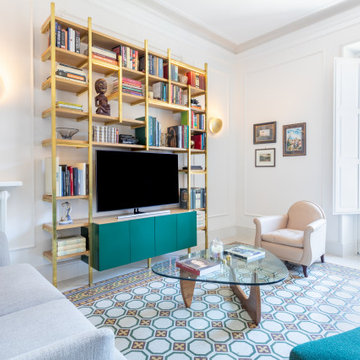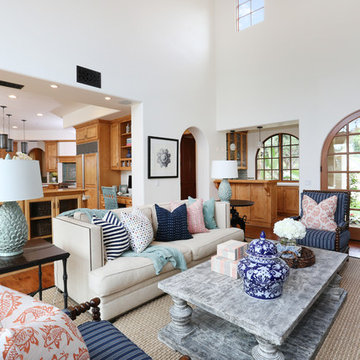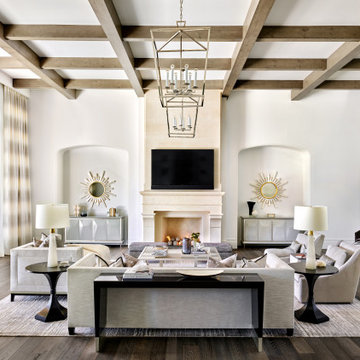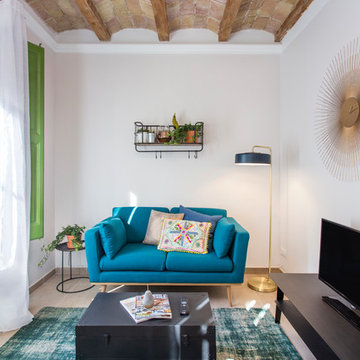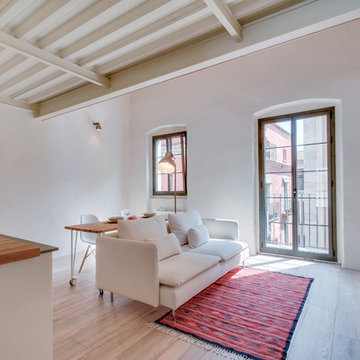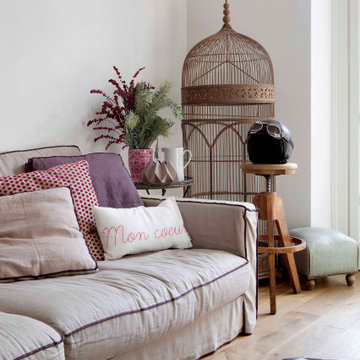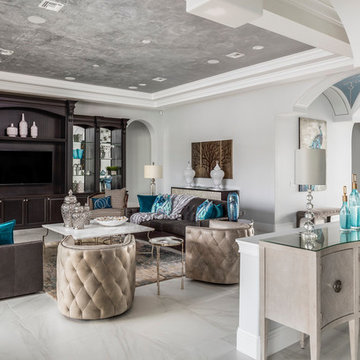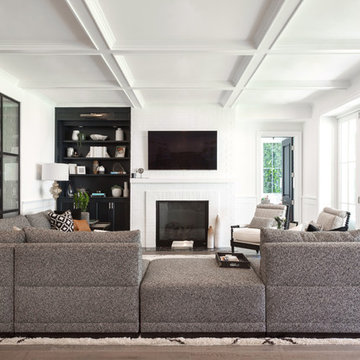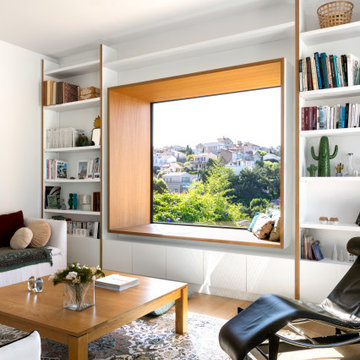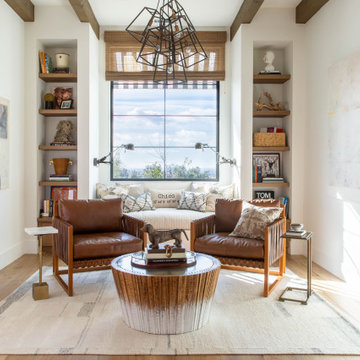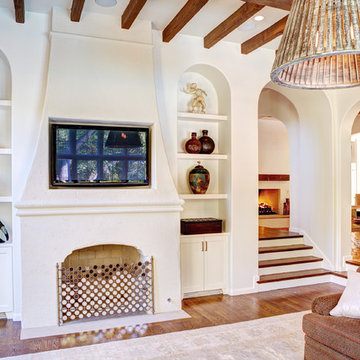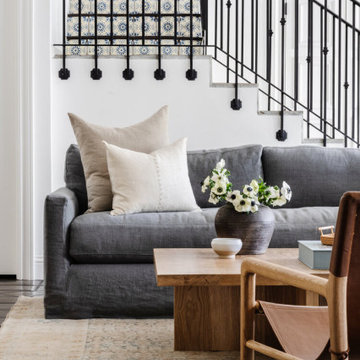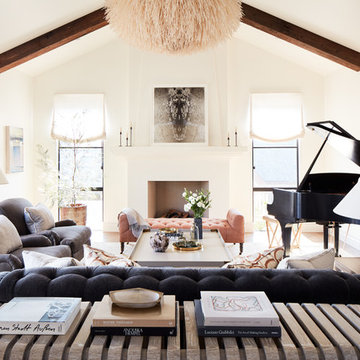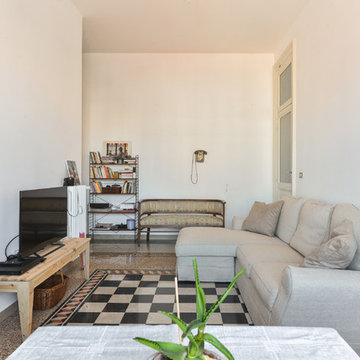Mediterranean White Family Room Design Photos
Refine by:
Budget
Sort by:Popular Today
41 - 60 of 1,028 photos
Item 1 of 3
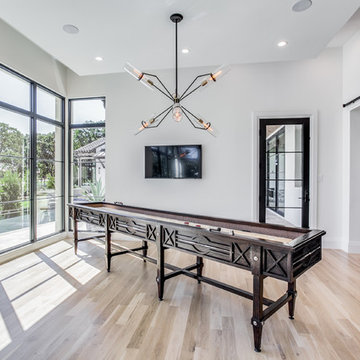
Game Room Media Combo with direct access to the outdoor living. On the other side of the matte black barn door is the kitchen and open concept living. The brass hardware pops against the black making a statement. White walls and white trim with light hardwood.

Soft light reveals every fine detail in the custom cabinetry, illuminating the way along the naturally colored floor patterns. This view shows the arched floor to ceiling windows, exposed wooden beams, built in wooden cabinetry complete with a bar fridge and the 30 foot long sliding door that opens to the outdoors.

Private guest suites were designed with separate areas for relaxing or entertaining. This shared den features a separate entry from the front courtyard and leads to two en suite bedrooms.
Project Details // Sublime Sanctuary
Upper Canyon, Silverleaf Golf Club
Scottsdale, Arizona
Architecture: Drewett Works
Builder: American First Builders
Interior Designer: Michele Lundstedt
Landscape architecture: Greey | Pickett
Photography: Werner Segarra
Photographs: Bungalow
https://www.drewettworks.com/sublime-sanctuary/
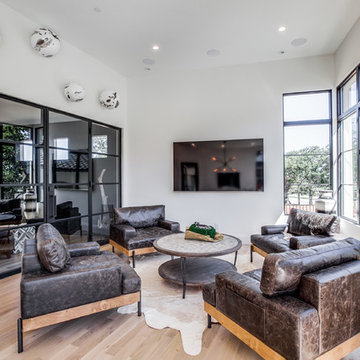
The modern day home theater + entertainment space. A true wow factor in this house! The steel and glass doors lead to the home's cigar room with a humidor installed. The game room has direct access to the outdoor living pool area. This room is large and bright with a black, herringbone barn door.
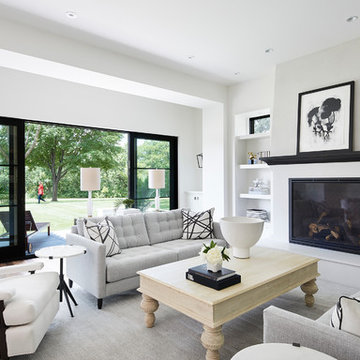
Martha O'Hara Interiors, Furnishings & Photo Styling | Detail Design + Build, Builder | Charlie & Co. Design, Architect | Corey Gaffer, Photography | Please Note: All “related,” “similar,” and “sponsored” products tagged or listed by Houzz are not actual products pictured. They have not been approved by Martha O’Hara Interiors nor any of the professionals credited. For information about our work, please contact design@oharainteriors.com.
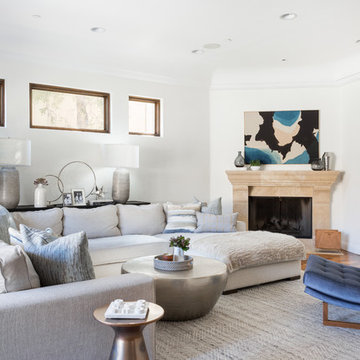
“People tend to want to place their sofas right against the wall,” Lovett says. “I always try to float the sofa a bit and give the sofa some breathing room. Here, we didn’t have floor outlets or any eye-level lighting. Incorporating table lamps allows for mood lighting and ambiance. We placed a console behind the sofa to bring in large-scale lamps, which also helped fill in the negative space between the sofa and the bottom of the windows.”
Photography: Amy Bartlam
Mediterranean White Family Room Design Photos
3
