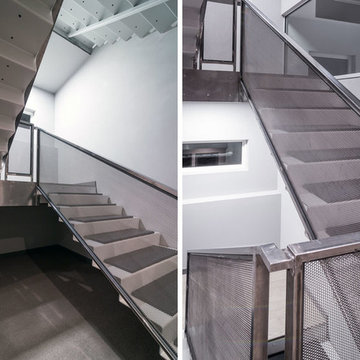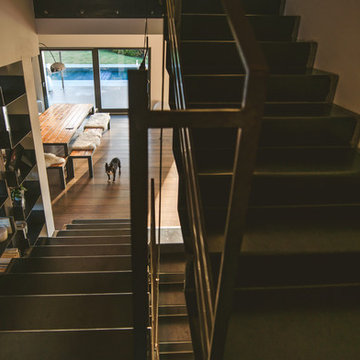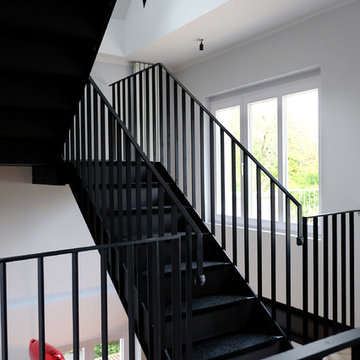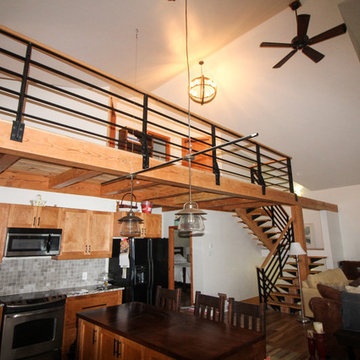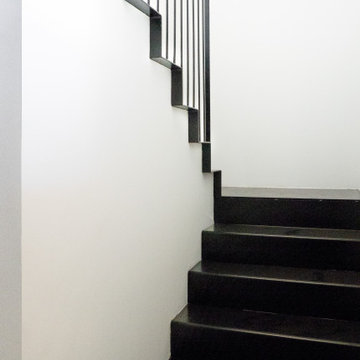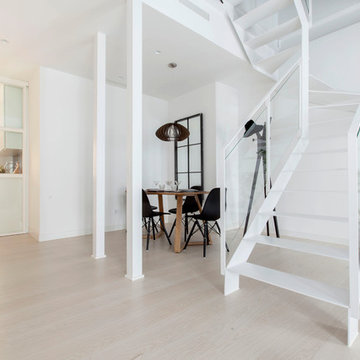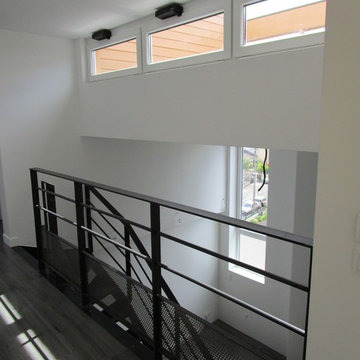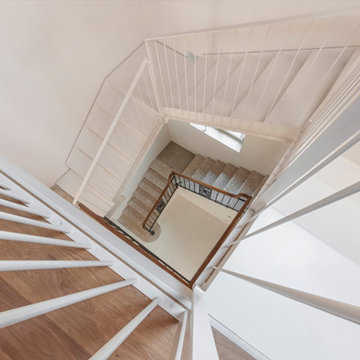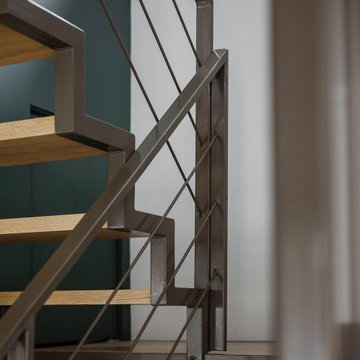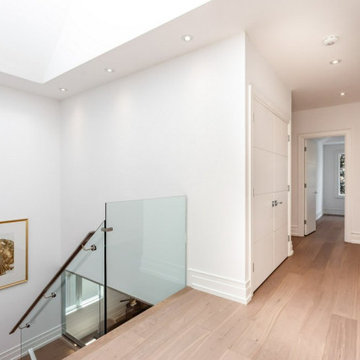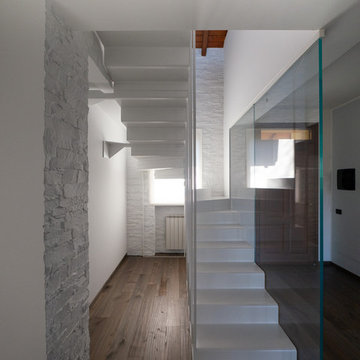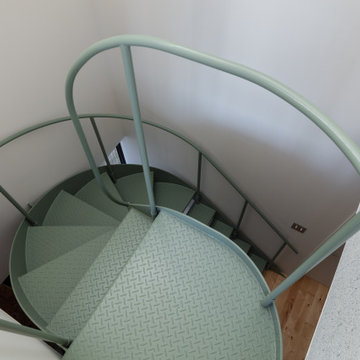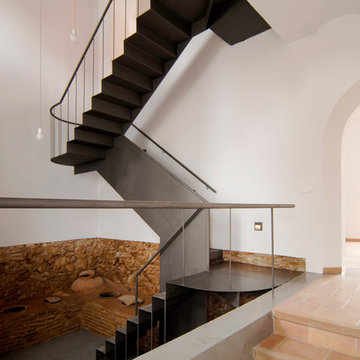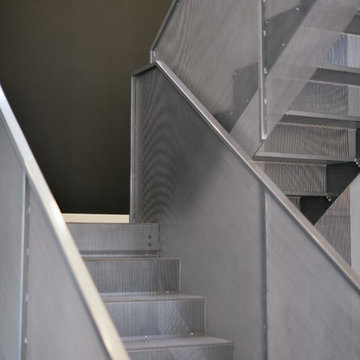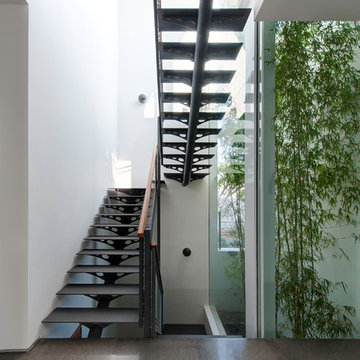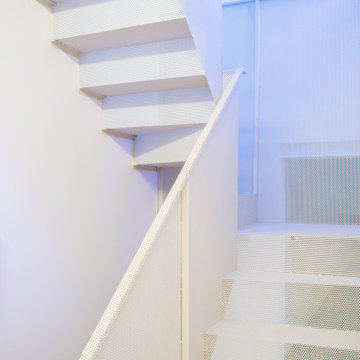Metal U-shaped Staircase Design Ideas
Refine by:
Budget
Sort by:Popular Today
221 - 240 of 396 photos
Item 1 of 3
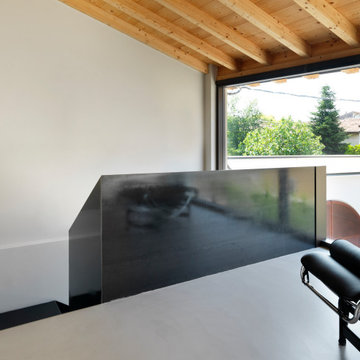
Vista Project è una scala totalmente personalizzata ed unica, corpo , dettagli e finiture sono progettati e sulle specifiche richieste del cliente. Nella fattispecie la scala a vista è realizzata con pedata ed alzata chiusa ad effetto nastro in metallo naturale senza fissaggi a vista; la soluzione prevista ha ringhiera realizzata a pannelli ciechi sempre in metallo naturale cerato.
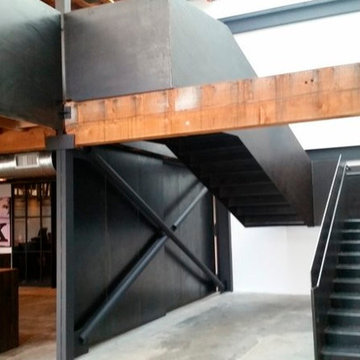
Dramatic, blackened steel staircase & structural supports. Custom built for Charles Smith Wines' Jet City, Seattle, WA. Designed by Olson Kundig Architects.
Grey Magazine 2017 "Best Dramatic Staircase" -- https://www.instagram.com/p/Bc5S6TUHl1b/
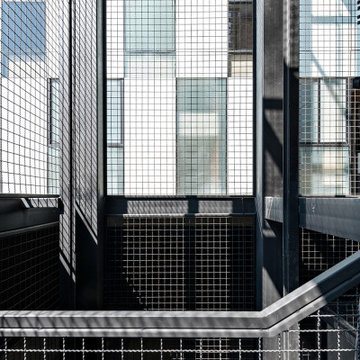
Tadeo 4909 is a building that takes place in a high-growth zone of the city, seeking out to offer an urban, expressive and custom housing. It consists of 8 two-level lofts, each of which is distinct to the others.
The area where the building is set is highly chaotic in terms of architectural typologies, textures and colors, so it was therefore chosen to generate a building that would constitute itself as the order within the neighborhood’s chaos. For the facade, three types of screens were used: white, satin and light. This achieved a dynamic design that simultaneously allows the most passage of natural light to the various environments while providing the necessary privacy as required by each of the spaces.
Additionally, it was determined to use apparent materials such as concrete and brick, which given their rugged texture contrast with the clearness of the building’s crystal outer structure.
Another guiding idea of the project is to provide proactive and ludic spaces of habitation. The spaces’ distribution is variable. The communal areas and one room are located on the main floor, whereas the main room / studio are located in another level – depending on its location within the building this second level may be either upper or lower.
In order to achieve a total customization, the closets and the kitchens were exclusively designed. Additionally, tubing and handles in bathrooms as well as the kitchen’s range hoods and lights were designed with utmost attention to detail.
Tadeo 4909 is an innovative building that seeks to step out of conventional paradigms, creating spaces that combine industrial aesthetics within an inviting environment.
Metal U-shaped Staircase Design Ideas
12

